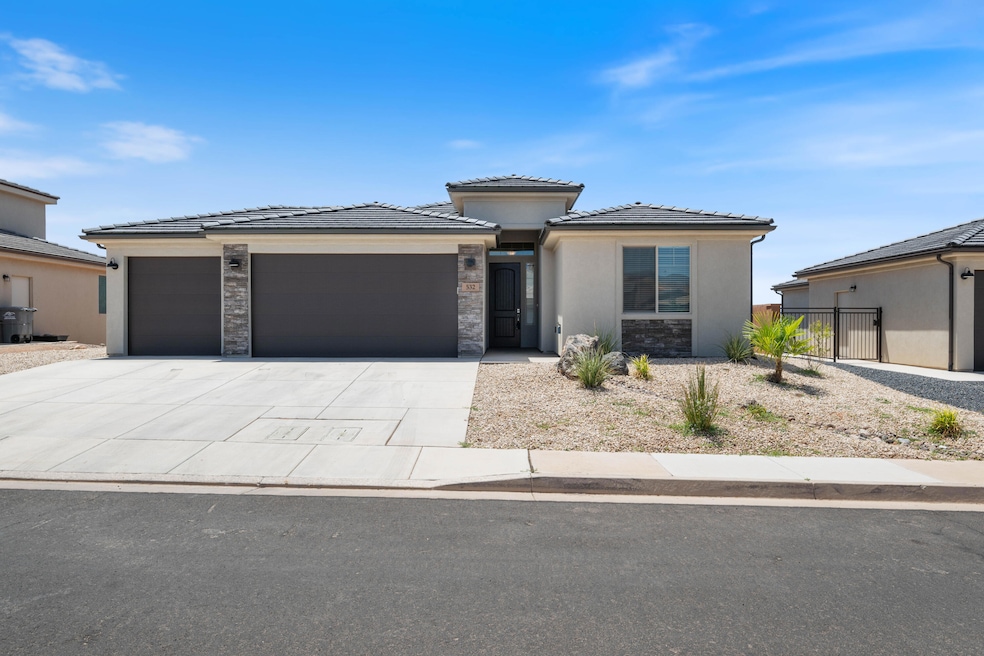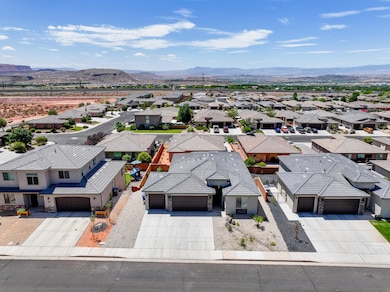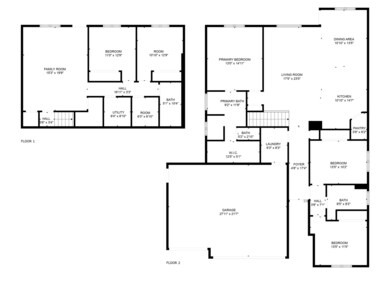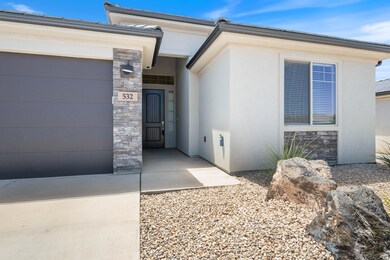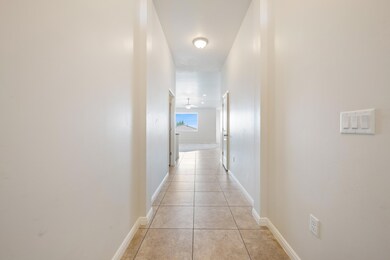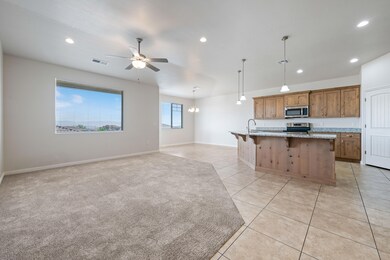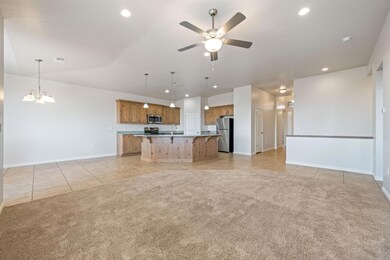
532 E Sun Dusk Ln Washington, UT 84780
Estimated payment $3,514/month
Highlights
- Ranch Style House
- 3 Car Attached Garage
- Central Air
- Covered patio or porch
- Landscaped
- ENERGY STAR Qualified Ceiling Fan
About This Home
Minutes from In-N-Out, Costco, and I-15 access to Zion, Vegas, and Brian Head, this 5-bedroom walkout basement home packs a quiet punch. The basement? Cool in summer, efficient year-round, and begging to become an income-producing ADU. Upstairs, light pours into a wide-open living space made for gathering, lounging, or doing absolutely nothing! The kitchen is roomy, the primary suite is a true retreat, and the whole home is refreshingly move-in ready—no ''we'll get to it later'' projects here. Step onto the covered back deck, catch the breeze, and enjoy a fully landscaped yard with room to roam. The oversized 3-car garage? Park the cars, stash the gear, or finally build that dream workshop. Tucked on a quiet street, this one's as sharp as it is sensible - just like you!
Listing Agent
KW St George Keller Williams Realty (Success 2) License #5918818-SA00 Listed on: 07/12/2025

Home Details
Home Type
- Single Family
Est. Annual Taxes
- $2,118
Year Built
- Built in 2022
Lot Details
- 6,534 Sq Ft Lot
- Property is Fully Fenced
- Landscaped
- Property is zoned R-1-6
HOA Fees
- $25 Monthly HOA Fees
Parking
- 3 Car Attached Garage
- Garage Door Opener
Home Design
- Ranch Style House
- Concrete Roof
- Stucco
Interior Spaces
- 2,710 Sq Ft Home
- ENERGY STAR Qualified Ceiling Fan
- Ceiling Fan
Kitchen
- Range
- Microwave
- Dishwasher
- Disposal
Bedrooms and Bathrooms
- 5 Bedrooms
- 3 Full Bathrooms
Basement
- Walk-Out Basement
- Walk-Up Access
Outdoor Features
- Covered patio or porch
Schools
- Sandstone Elementary School
- Pine View Middle School
- Pine View High School
Utilities
- Central Air
- Heating System Uses Gas
Community Details
- Association fees include - see remarks
Listing and Financial Details
- Assessor Parcel Number W-PRYL-667
Map
Home Values in the Area
Average Home Value in this Area
Tax History
| Year | Tax Paid | Tax Assessment Tax Assessment Total Assessment is a certain percentage of the fair market value that is determined by local assessors to be the total taxable value of land and additions on the property. | Land | Improvement |
|---|---|---|---|---|
| 2023 | $3,964 | $595,000 | $105,000 | $490,000 |
| 2022 | $779 | $90,000 | $90,000 | $0 |
| 2021 | $476 | $55,000 | $55,000 | $0 |
| 2020 | $503 | $55,000 | $55,000 | $0 |
| 2019 | $469 | $50,000 | $50,000 | $0 |
| 2018 | $499 | $50,000 | $0 | $0 |
| 2017 | $461 | $45,000 | $0 | $0 |
| 2016 | $498 | $45,000 | $0 | $0 |
| 2015 | $518 | $45,000 | $0 | $0 |
| 2014 | $514 | $45,000 | $0 | $0 |
Property History
| Date | Event | Price | Change | Sq Ft Price |
|---|---|---|---|---|
| 07/11/2025 07/11/25 | For Sale | $598,000 | -- | $221 / Sq Ft |
Purchase History
| Date | Type | Sale Price | Title Company |
|---|---|---|---|
| Warranty Deed | -- | Southern Utah Title Company | |
| Warranty Deed | -- | Meridian Title | |
| Warranty Deed | -- | Meridian Title | |
| Warranty Deed | -- | Meridian Title | |
| Warranty Deed | -- | Meridian Title |
Similar Homes in the area
Source: Iron County Board of REALTORS®
MLS Number: 112224
APN: 0916072
- 529 Dry Springs Ln
- 467 E Summer Storm Ln
- 1005 N Tortoise Rock Dr Unit 30
- 1024 Painted Cloud Place
- 936 N Brighter Way
- 998 Camel Springs Dr
- 92 Colima Rd
- 579 Spring Cir
- 1000 E Bluff View Dr Unit 96
- 1000 E Bluff View Dr Unit 75
- 63 E Colima Rd
- Solente Solente Pkwy
- 0 Solente Phase 1a Lot 115 Unit 107308
- 0 Solente Phase 1a Lot 114 Unit 107307
- 0 Solenté Phase 1a Lot Unit 24-251804
- 0 Solenté Phase 1a Lot Unit 24-251803
- 1327 N Lozano Rd Unit 102
- 1327 N Lozano Rd
- 1102 W Chama
- 652 N Brio Pkwy
- 626 N 1100 E
- 1165 E Bulloch St
- 845 E Desert Cactus Dr
- 190 N Red Stone Rd
- 45 N Red Trail Ln
- 538 Stewart Crk Cove
- 359 S Deep Creek Dr
- 3472 E Canyon Crest Ave
- 3303 E Elkhorn Ln
- 2271 E Dinosaur Crossing Dr
- 684 N 1060 E
- 368 S Mall Dr
- 344 S 1990 E
- 770 S 2780 E
- 514 S 1990 E
- 277 S 1000 E
- 605 E Tabernacle St
- 80 S 400 E
- 38 W 250 N
