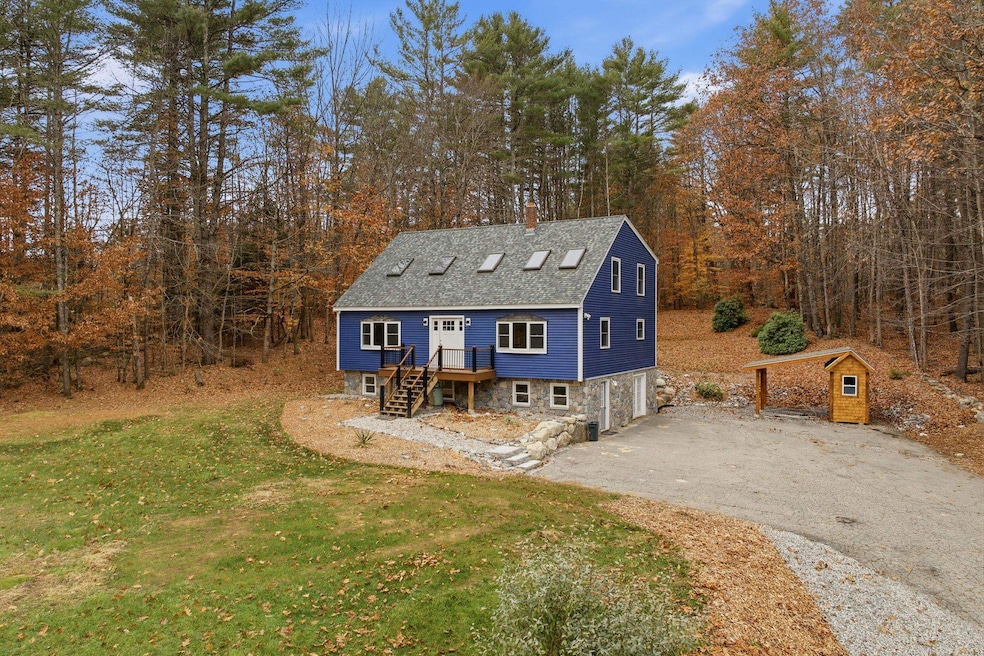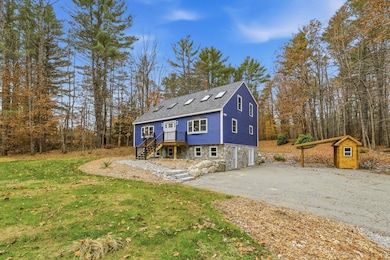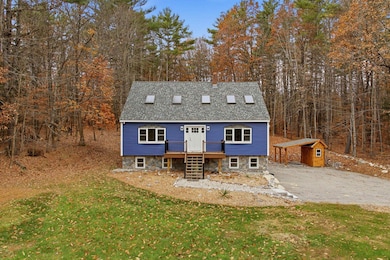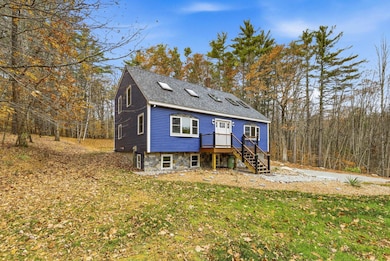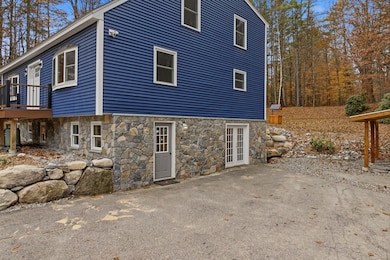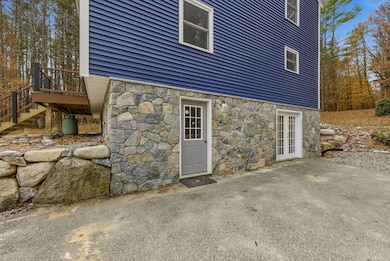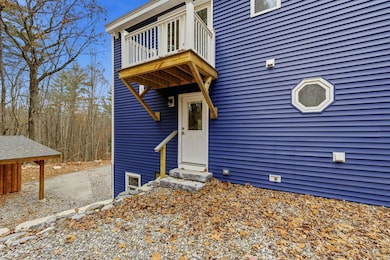Estimated payment $3,704/month
Highlights
- Beach Access
- Lake, Pond or Stream
- Mud Room
- Cape Cod Architecture
- Wood Flooring
- Den
About This Home
Welcome to beautiful, low-tax Alton, New Hampshire! This spacious and inviting four-bedroom home is ideally located just 3.5 miles (about six minutes) from Lake Winnipesaukee, 12 minutes from Mount Major’s hiking trails, and 22 minutes from Gunstock Mountain Resort. Over the past two years, the property has undergone numerous upgrades including a new roof, siding, and windows; new hardwood and luxury vinyl plank flooring; a stone veneer around the foundation; newly built interior stairs with a stone accent; fresh paint throughout; foundation and perimeter drains; extensive landscaping; and the addition of a new shed and carport. Inside, the home is filled with character and offers a flexible floor plan to suit a variety of needs. The first floor features a bedroom, a full bath with laundry, a spacious living room, and a dining room. Upstairs, the primary suite includes a private hot tub, along with two additional bedrooms and a three-quarter bath. The walkout basement is mostly finished and includes a mudroom, recreation room, and large den—perfect for an office, hobby space, exercise room, or additional storage. With its gleaming hardwood floors, natural woodwork, and park-like setting, this home offers warmth, charm, and comfort both inside and out. Don’t miss the Open House this Saturday, November 15th, from 11:00 to 1:00!
Listing Agent
RE/MAX Innovative Bayside Brokerage Phone: 603-556-2009 License #055260 Listed on: 11/12/2025

Open House Schedule
-
Saturday, November 15, 202511:00 am to 1:00 pm11/15/2025 11:00:00 AM +00:0011/15/2025 1:00:00 PM +00:00Public Open House 11/15 11:00-1:00Add to Calendar
Home Details
Home Type
- Single Family
Est. Annual Taxes
- $3,642
Year Built
- Built in 1993
Lot Details
- 1.28 Acre Lot
- Property is zoned RU-RUR
Home Design
- Cape Cod Architecture
- Concrete Foundation
- Wood Frame Construction
- Vinyl Siding
Interior Spaces
- Property has 2 Levels
- Woodwork
- Ceiling Fan
- Mud Room
- Family Room
- Living Room
- Dining Room
- Den
- Utility Room
- Laundry Room
- Finished Basement
- Walk-Out Basement
Kitchen
- Dishwasher
- Kitchen Island
Flooring
- Wood
- Tile
Bedrooms and Bathrooms
- 4 Bedrooms
- En-Suite Primary Bedroom
- En-Suite Bathroom
- Soaking Tub
Parking
- Carport
- Driveway
- Paved Parking
Outdoor Features
- Beach Access
- Access To Lake
- Municipal Residents Have Water Access Only
- Lake, Pond or Stream
- Outbuilding
Schools
- Alton Central Elementary And Middle School
- Prospect Mountain High School
Utilities
- Hot Water Heating System
- Underground Utilities
- Drilled Well
Listing and Financial Details
- Legal Lot and Block 57 / 5
- Assessor Parcel Number 5
Map
Home Values in the Area
Average Home Value in this Area
Tax History
| Year | Tax Paid | Tax Assessment Tax Assessment Total Assessment is a certain percentage of the fair market value that is determined by local assessors to be the total taxable value of land and additions on the property. | Land | Improvement |
|---|---|---|---|---|
| 2024 | $3,642 | $280,600 | $92,100 | $188,500 |
| 2022 | $3,190 | $280,600 | $92,100 | $188,500 |
| 2021 | $3,193 | $280,600 | $92,100 | $188,500 |
| 2020 | $3,400 | $243,700 | $74,700 | $169,000 |
| 2019 | $3,049 | $243,700 | $74,700 | $169,000 |
| 2018 | $3,421 | $244,500 | $74,700 | $169,800 |
| 2017 | $3,144 | $244,500 | $74,700 | $169,800 |
| 2016 | $3,075 | $217,300 | $71,600 | $145,700 |
| 2015 | $3,101 | $217,300 | $71,600 | $145,700 |
| 2014 | $3,015 | $217,700 | $71,600 | $146,100 |
| 2013 | $2,798 | $208,200 | $56,700 | $151,500 |
Property History
| Date | Event | Price | List to Sale | Price per Sq Ft |
|---|---|---|---|---|
| 11/12/2025 11/12/25 | For Sale | $645,000 | -- | $205 / Sq Ft |
Purchase History
| Date | Type | Sale Price | Title Company |
|---|---|---|---|
| Warranty Deed | -- | None Available | |
| Warranty Deed | -- | None Available | |
| Warranty Deed | $248,000 | -- | |
| Warranty Deed | $159,900 | -- |
Mortgage History
| Date | Status | Loan Amount | Loan Type |
|---|---|---|---|
| Open | $130,000 | Stand Alone Refi Refinance Of Original Loan | |
| Previous Owner | $243,258 | FHA | |
| Previous Owner | $151,900 | Purchase Money Mortgage |
Source: PrimeMLS
MLS Number: 5069404
APN: ALTN-000005-000057-000005
- 11C-2 New Hampshire 140
- 11C New Hampshire 140
- 31 Ingalls Terrace
- 42 Ingalls Terrace
- 313 North Rd
- Lot 30-2-1 North Rd
- 00 Suncook Valley Rd Unit 13
- 173 Suncook Valley Rd
- 00 Baxter Place Unit 35
- 46 North Rd
- 21 Silver Cascade Way
- Map 5 Lot 14-3 Stockbridge Corner Rd
- 191 Main St
- 6 Suncook Valley Rd
- 70 Osprey Rd
- 214 Main St
- 19 Depot St
- 86 Wolfeboro Hwy
- 17 Prospect Mountain Rd
- 503 Suncook Valley Rd
- 4 N Shore Dr
- 631 Prospect Mountain Rd Unit 2
- 240 S Barnstead Rd Unit A
- 17 Basin Rd
- 118 Woodlands Rd
- 427 Silver St
- 44 Mountain Dr
- 5 Central St
- 15 Pleasant St
- 44 Parker Island Rd
- 8 Edgewood Terrace
- 487 Forest Rd
- 393 Pleasant Valley Rd Unit 393A Pleasant Valley
- 605 Province Rd
- 15 Mark Dr
- 120 Saltmarsh Pond Rd Unit 1
- 2415 Lake Shore Rd
- 76 Judy's Way Unit 76JW
- 17 Orchard Hill Rd Unit Orchard Hill
- 172 Center St
