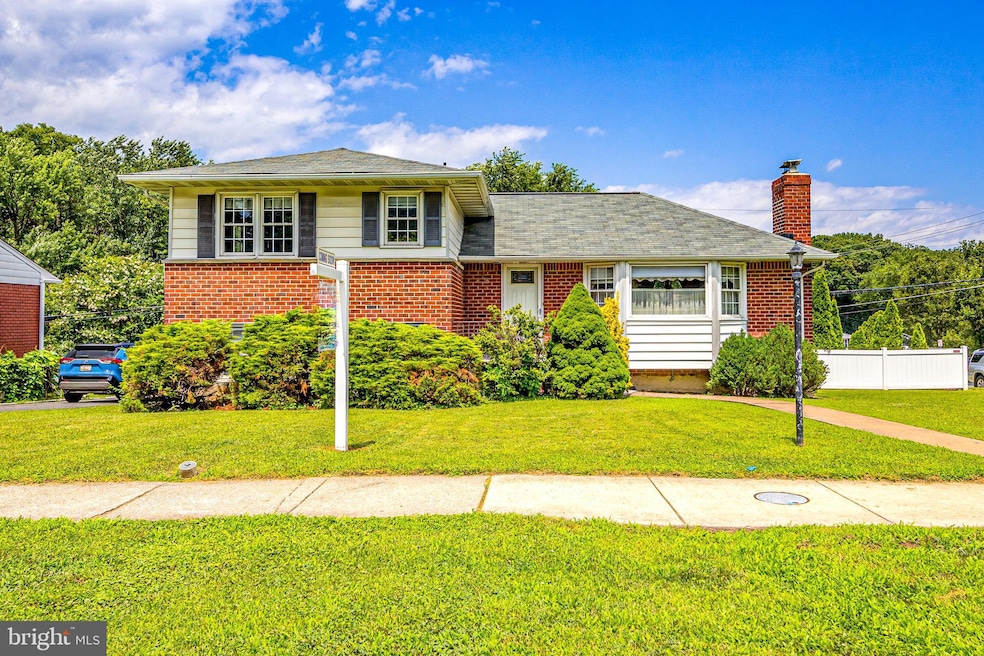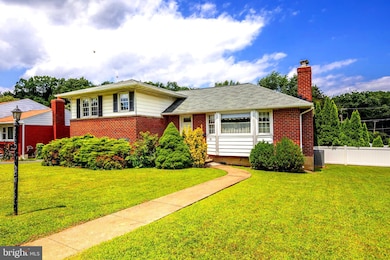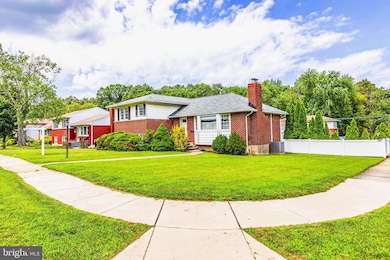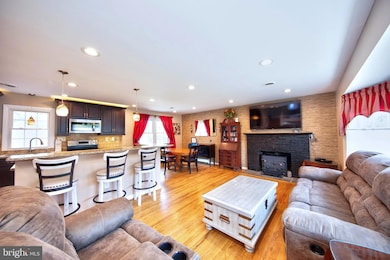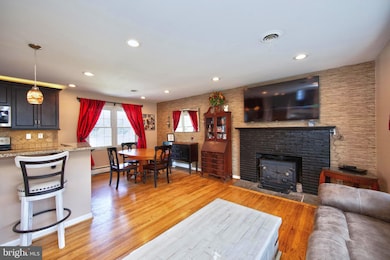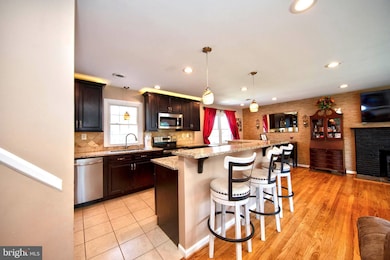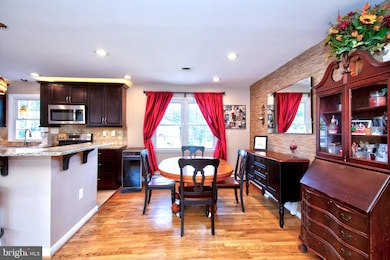
532 Goucher Blvd Towson, MD 21286
Estimated payment $3,103/month
Highlights
- Popular Property
- Wood Flooring
- Bonus Room
- Open Floorplan
- 1 Fireplace
- Sun or Florida Room
About This Home
This one has it all! Location, space, upgrades, and curb appeal. Situated on an amazing corner lot in desirable Campus Hills, the convenience and the layout of the lot are the first things to notice. The backyard is fully fenced, with a driveway and detached garage. Come inside, and find lovely hardwood floors leading to an open kitchen/living area with granite counters and stainless steel appliances. There is a large living room with a fireplace, and a dining area. Natural light pours into this house from all sides! Upstairs, you will find 3 bedrooms and 2 full baths. The primary bath has been fully renovated, including a tile/stone shower. On the lower level, two more nicely sized bedrooms and another full bath await, as well as a family room with built ins and lots of room for gathering. Speaking of gathering, walk out from the family room to a fully enclosed porch area, which also leads straight into the fully privacy-fenced back yard. One more level down, there is a finished bonus room with a bar, and the laundry/utility area. This home has much to offer, from first sight, to coming home in comfort.
Open House Schedule
-
Sunday, July 20, 202512:00 to 3:00 pm7/20/2025 12:00:00 PM +00:007/20/2025 3:00:00 PM +00:00Add to Calendar
Home Details
Home Type
- Single Family
Est. Annual Taxes
- $4,067
Year Built
- Built in 1956
Lot Details
- 8,400 Sq Ft Lot
- Privacy Fence
- Vinyl Fence
- Corner Lot
- Property is in very good condition
Parking
- 1 Car Detached Garage
- Oversized Parking
- Driveway
Home Design
- Split Level Home
- Brick Exterior Construction
- Block Foundation
Interior Spaces
- Property has 3.5 Levels
- Open Floorplan
- Wet Bar
- Built-In Features
- Bar
- Ceiling Fan
- 1 Fireplace
- Family Room Off Kitchen
- Living Room
- Dining Room
- Bonus Room
- Sun or Florida Room
Kitchen
- Eat-In Kitchen
- Electric Oven or Range
- Built-In Microwave
- Dishwasher
- Stainless Steel Appliances
- Kitchen Island
- Upgraded Countertops
Flooring
- Wood
- Carpet
- Tile or Brick
Bedrooms and Bathrooms
- En-Suite Primary Bedroom
- En-Suite Bathroom
Laundry
- Laundry Room
- Dryer
- Washer
Improved Basement
- Connecting Stairway
- Laundry in Basement
Accessible Home Design
- More Than Two Accessible Exits
Utilities
- Central Air
- Radiator
- Natural Gas Water Heater
Community Details
- No Home Owners Association
- Campus Hills Subdivision
Listing and Financial Details
- Tax Lot 21
- Assessor Parcel Number 04090913203590
Map
Home Values in the Area
Average Home Value in this Area
Tax History
| Year | Tax Paid | Tax Assessment Tax Assessment Total Assessment is a certain percentage of the fair market value that is determined by local assessors to be the total taxable value of land and additions on the property. | Land | Improvement |
|---|---|---|---|---|
| 2025 | $5,125 | $352,700 | $93,800 | $258,900 |
| 2024 | $5,125 | $335,533 | $0 | $0 |
| 2023 | $2,343 | $318,367 | $0 | $0 |
| 2022 | $4,406 | $301,200 | $92,200 | $209,000 |
| 2021 | $4,189 | $294,467 | $0 | $0 |
| 2020 | $4,189 | $287,733 | $0 | $0 |
| 2019 | $4,255 | $281,000 | $92,200 | $188,800 |
| 2018 | $4,249 | $273,567 | $0 | $0 |
| 2017 | $4,307 | $266,133 | $0 | $0 |
| 2016 | $3,591 | $258,700 | $0 | $0 |
| 2015 | $3,591 | $258,700 | $0 | $0 |
| 2014 | $3,591 | $258,700 | $0 | $0 |
Property History
| Date | Event | Price | Change | Sq Ft Price |
|---|---|---|---|---|
| 07/18/2025 07/18/25 | For Sale | $499,000 | -- | $211 / Sq Ft |
Purchase History
| Date | Type | Sale Price | Title Company |
|---|---|---|---|
| Deed | $270,000 | -- |
Mortgage History
| Date | Status | Loan Amount | Loan Type |
|---|---|---|---|
| Open | $206,769 | Stand Alone Second | |
| Closed | $216,000 | New Conventional |
Similar Homes in the area
Source: Bright MLS
MLS Number: MDBC2133220
APN: 09-0913203590
- 517 Goucher Blvd
- 2 Southerly Ct Unit 105
- 809 Providence Rd
- 1 Southerly Ct Unit 601
- 3 Southerly Ct Unit 204
- 3 Southerly Ct Unit 602
- 3 Southerly Ct Unit 605
- 408 Fairmount Ave
- 112 Edgewood Rd
- 822 E Joppa Rd
- 345 Eudowood Ln
- 802 Streambank Ct
- 205 E Joppa Rd
- 205 E Joppa Rd
- 205 E Joppa Rd
- 205 E Joppa Rd
- 205 E Joppa Rd
- 205 E Joppa Rd Unit 608
- 205 E Joppa Rd
- 107 Overcrest Rd
- 553 Mcmanus Way Unit C2
- 302 E Joppa Rd
- 204 E Joppa Rd
- 205 E Joppa Rd
- 205 E Joppa Rd
- 1112 Ivywood Ln
- 220 E Pennsylvania Ave
- 303 Davage Ln
- 412 Virginia Ave
- 1000 E Joppa Rd
- 2 E Joppa Rd
- 31 Lambourne Rd Unit 105
- 15 Treeway Ct
- 913 Southerly Rd
- 703 Washington Ave
- 960 Southerly Rd
- 107 Meridian Ln
- 28 Allegheny Ave Unit 2502
- 28 Allegheny Ave Unit 2210
- 28 Allegheny Ave
