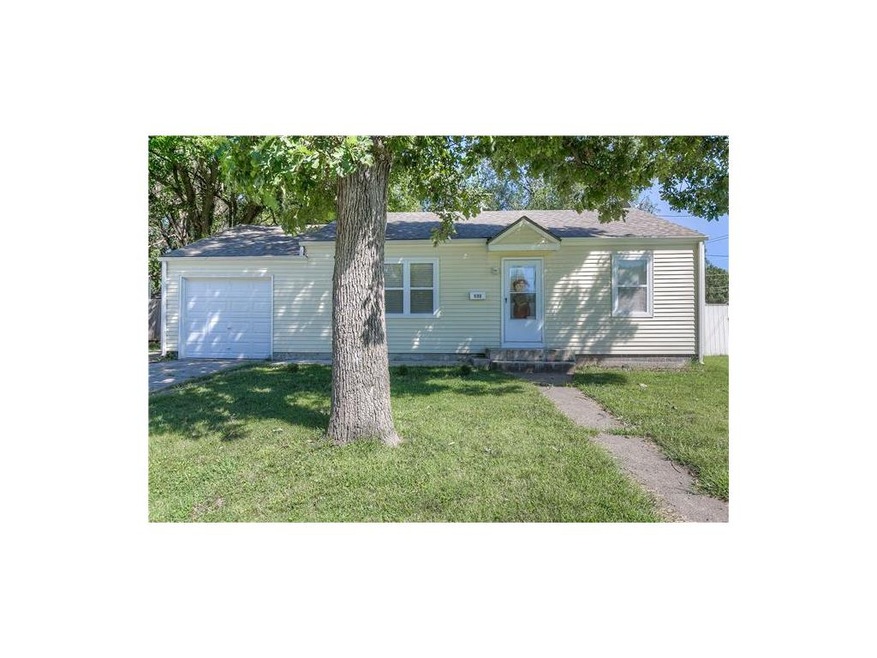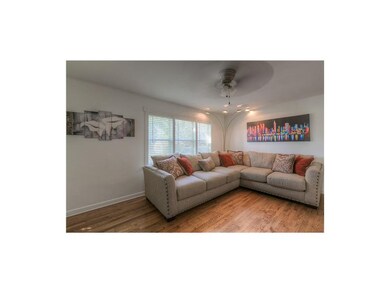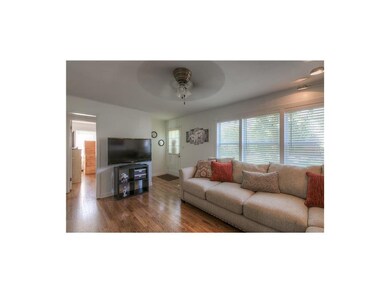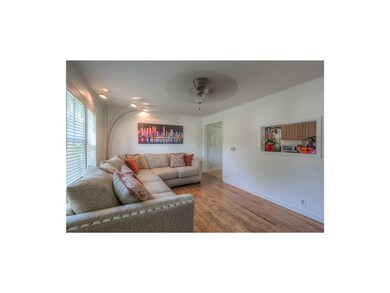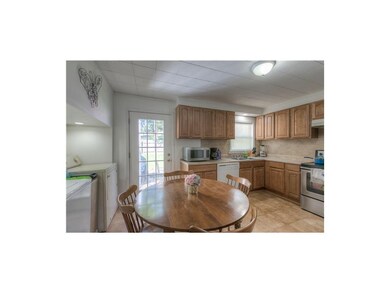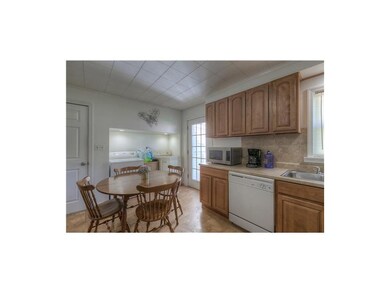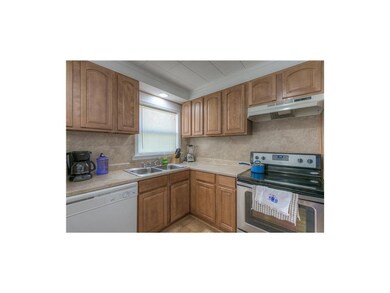
532 N Water St Olathe, KS 66061
Highlights
- Vaulted Ceiling
- Ranch Style House
- Granite Countertops
- Olathe North Sr High School Rated A
- Wood Flooring
- Skylights
About This Home
As of June 2024What an adorable home in a well established neighborhood! You'll love the newly refinished hardwood floors, large kitchen new roof, new Central A/C, workshop attached to garage, and privacy fenced back yard with patio. All on one level! This cutie is a must see! Comes with all appliances including washer & dryer! MOVE-IN Ready!!
Home Details
Home Type
- Single Family
Est. Annual Taxes
- $1,133
Year Built
- Built in 1951
Lot Details
- Privacy Fence
- Wood Fence
Parking
- 1 Car Attached Garage
Home Design
- Ranch Style House
- Traditional Architecture
- Frame Construction
- Composition Roof
- Vinyl Siding
Interior Spaces
- Wet Bar: Linoleum, Shower Over Tub, Ceiling Fan(s), Hardwood, Shades/Blinds
- Built-In Features: Linoleum, Shower Over Tub, Ceiling Fan(s), Hardwood, Shades/Blinds
- Vaulted Ceiling
- Ceiling Fan: Linoleum, Shower Over Tub, Ceiling Fan(s), Hardwood, Shades/Blinds
- Skylights
- Fireplace
- Shades
- Plantation Shutters
- Drapes & Rods
- Crawl Space
Kitchen
- Eat-In Kitchen
- Electric Oven or Range
- Recirculated Exhaust Fan
- Dishwasher
- Granite Countertops
- Laminate Countertops
Flooring
- Wood
- Wall to Wall Carpet
- Linoleum
- Laminate
- Stone
- Ceramic Tile
- Luxury Vinyl Plank Tile
- Luxury Vinyl Tile
Bedrooms and Bathrooms
- 2 Bedrooms
- Cedar Closet: Linoleum, Shower Over Tub, Ceiling Fan(s), Hardwood, Shades/Blinds
- Walk-In Closet: Linoleum, Shower Over Tub, Ceiling Fan(s), Hardwood, Shades/Blinds
- 1 Full Bathroom
- Double Vanity
- <<tubWithShowerToken>>
Laundry
- Laundry on main level
- Laundry in Kitchen
- Washer
Schools
- Northview Elementary School
- Olathe North High School
Additional Features
- Enclosed patio or porch
- Central Heating and Cooling System
Community Details
- Olathe Subdivision
Listing and Financial Details
- Assessor Parcel Number DP52000016 0004
Ownership History
Purchase Details
Home Financials for this Owner
Home Financials are based on the most recent Mortgage that was taken out on this home.Purchase Details
Home Financials for this Owner
Home Financials are based on the most recent Mortgage that was taken out on this home.Purchase Details
Home Financials for this Owner
Home Financials are based on the most recent Mortgage that was taken out on this home.Purchase Details
Home Financials for this Owner
Home Financials are based on the most recent Mortgage that was taken out on this home.Purchase Details
Home Financials for this Owner
Home Financials are based on the most recent Mortgage that was taken out on this home.Purchase Details
Home Financials for this Owner
Home Financials are based on the most recent Mortgage that was taken out on this home.Purchase Details
Home Financials for this Owner
Home Financials are based on the most recent Mortgage that was taken out on this home.Similar Homes in Olathe, KS
Home Values in the Area
Average Home Value in this Area
Purchase History
| Date | Type | Sale Price | Title Company |
|---|---|---|---|
| Warranty Deed | -- | Continental Title Company | |
| Warranty Deed | -- | Security 1St Title | |
| Warranty Deed | -- | -- | |
| Quit Claim Deed | -- | -- | |
| Interfamily Deed Transfer | -- | None Available | |
| Quit Claim Deed | -- | First American Title Ins Co | |
| Warranty Deed | -- | Kansas Title Ins Corp |
Mortgage History
| Date | Status | Loan Amount | Loan Type |
|---|---|---|---|
| Previous Owner | $170,000 | VA | |
| Previous Owner | $170,000 | No Value Available | |
| Previous Owner | $109,606 | New Conventional | |
| Previous Owner | $93,353 | FHA | |
| Previous Owner | $93,230 | FHA |
Property History
| Date | Event | Price | Change | Sq Ft Price |
|---|---|---|---|---|
| 06/27/2024 06/27/24 | Sold | -- | -- | -- |
| 05/06/2024 05/06/24 | Price Changed | $184,999 | -5.1% | $241 / Sq Ft |
| 04/17/2024 04/17/24 | For Sale | $194,999 | +15.4% | $254 / Sq Ft |
| 02/17/2022 02/17/22 | Sold | -- | -- | -- |
| 01/17/2022 01/17/22 | Pending | -- | -- | -- |
| 01/14/2022 01/14/22 | For Sale | $169,000 | +47.1% | $220 / Sq Ft |
| 12/11/2015 12/11/15 | Sold | -- | -- | -- |
| 11/25/2015 11/25/15 | Pending | -- | -- | -- |
| 11/20/2015 11/20/15 | For Sale | $114,900 | +5.4% | $150 / Sq Ft |
| 06/15/2015 06/15/15 | Sold | -- | -- | -- |
| 04/26/2015 04/26/15 | Pending | -- | -- | -- |
| 03/11/2015 03/11/15 | For Sale | $109,000 | -- | $142 / Sq Ft |
Tax History Compared to Growth
Tax History
| Year | Tax Paid | Tax Assessment Tax Assessment Total Assessment is a certain percentage of the fair market value that is determined by local assessors to be the total taxable value of land and additions on the property. | Land | Improvement |
|---|---|---|---|---|
| 2024 | $2,334 | $21,528 | $3,864 | $17,664 |
| 2023 | $2,164 | $19,320 | $3,514 | $15,806 |
| 2022 | $1,986 | $17,273 | $3,195 | $14,078 |
| 2021 | $2,018 | $16,514 | $3,195 | $13,319 |
| 2020 | $1,943 | $15,766 | $2,777 | $12,989 |
| 2019 | $1,939 | $15,628 | $2,777 | $12,851 |
| 2018 | $1,810 | $14,502 | $2,223 | $12,279 |
| 2017 | $1,648 | $13,099 | $2,223 | $10,876 |
| 2016 | $1,496 | $12,225 | $2,223 | $10,002 |
| 2015 | $1,245 | $10,235 | $2,223 | $8,012 |
| 2013 | -- | $9,430 | $2,029 | $7,401 |
Agents Affiliated with this Home
-
Gina Dennis

Seller's Agent in 2024
Gina Dennis
ReeceNichols - Leawood
(913) 484-9232
13 in this area
115 Total Sales
-
Kristen Summerson Braklow

Buyer's Agent in 2024
Kristen Summerson Braklow
BHG Kansas City Homes
(913) 661-8500
5 in this area
31 Total Sales
-
Ashley Kendrick

Seller's Agent in 2022
Ashley Kendrick
Chartwell Realty LLC
(816) 699-7566
11 in this area
453 Total Sales
-
E
Buyer's Agent in 2022
Elizabeth Sykes
KW KANSAS CITY METRO
-
Drew Page

Seller's Agent in 2015
Drew Page
RE/MAX Premier Realty
5 in this area
144 Total Sales
-
YFA Team

Seller's Agent in 2015
YFA Team
Your Future Address, LLC
(913) 220-3260
39 in this area
450 Total Sales
Map
Source: Heartland MLS
MLS Number: 1966880
APN: DP52000016-0004
- 618 N Chestnut St
- 305 E Whitney St
- 821 N Hamilton St
- 531 E Spruce St
- 397 W Johnston St
- 400 N Iowa St
- 736 N van Mar St
- 508 N Lincoln St
- 336 E Park St
- 611 W Poplar St
- 510 E Park St
- 505 E Harold St
- 507 W Park St
- 120 S Pine St
- 309 N Clinton St
- 549 E Park St
- 1116 N Walker Ln
- 1002 N Clinton St
- 618 N Mahaffie St
- 309 S Stevenson St
