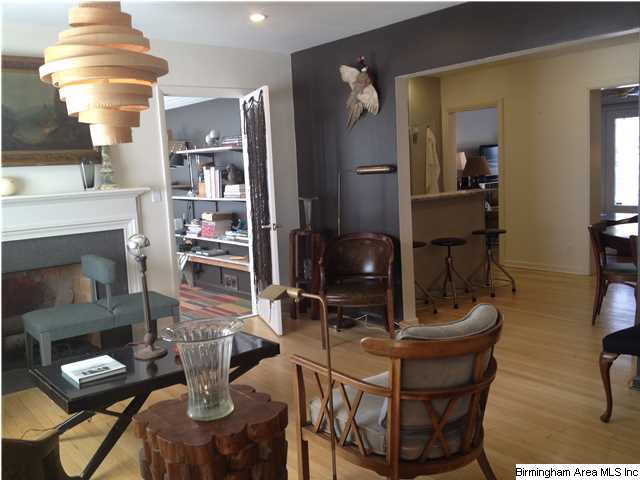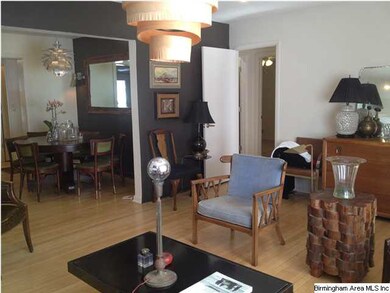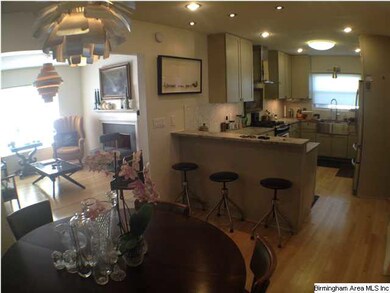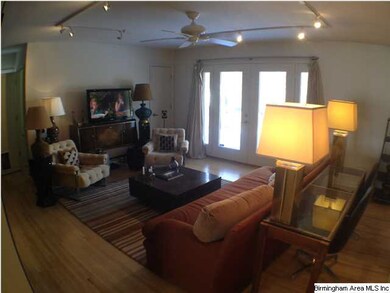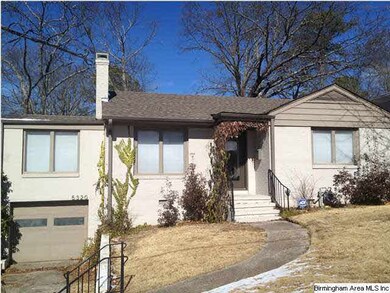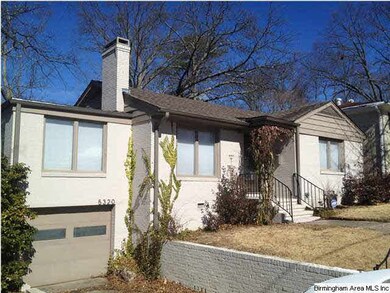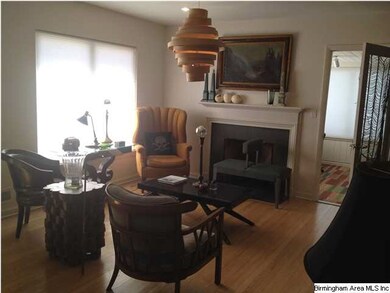
5320 9th Ave S Birmingham, AL 35212
Crestwood North NeighborhoodHighlights
- Deck
- <<bathWSpaHydroMassageTubToken>>
- Home Office
- Wood Flooring
- Stone Countertops
- Stainless Steel Appliances
About This Home
As of December 2022Modest from the front, but wait until you see inside! Using fine materials, finishes, and workmanship, sellers exhaustively performed a complete renovation/modernization perfect for you, especially if you enjoy entertaining. Open floor plan combines living room, kitchen, dining room and den into a large free-flowing living space. There's a home office too. Kitchen has marble countertops, new cabinets and fixtures, and all new ss appliances that remain. French doors lead to an expansive new deck and fenced back yard. Large, guest bedrooms and new/never used bathroom are separate from the lavishly appointed master bedroom with en suite bathroom, also completely updated. Parking in front drive and garage or back driveway. Huge basement too. So convenient - only 2 minute walk to the renovated Crestwood Park, and a short drive to UAB and downtown. What appears to be a modest home in great neighborhood is actually a fabulous showplace! Come see for yourself. You will be proud to live here.
Last Agent to Sell the Property
James Melton
RealtySouth-OTM-Acton Rd License #000099688 Listed on: 01/22/2014
Last Buyer's Agent
Marian Lowry
Century 21 Advantage License #000040184
Home Details
Home Type
- Single Family
Est. Annual Taxes
- $2,679
Year Built
- 1949
Parking
- 1 Car Garage
- Basement Garage
- Front Facing Garage
- Driveway
- Uncovered Parking
- Off-Street Parking
Interior Spaces
- 1-Story Property
- Smooth Ceilings
- Ceiling Fan
- Recessed Lighting
- Brick Fireplace
- Double Pane Windows
- <<energyStarQualifiedWindowsToken>>
- Window Treatments
- French Doors
- Living Room with Fireplace
- Dining Room
- Home Office
- Unfinished Basement
- Basement Fills Entire Space Under The House
Kitchen
- Breakfast Bar
- Gas Oven
- Stove
- <<builtInMicrowave>>
- Dishwasher
- Stainless Steel Appliances
- ENERGY STAR Qualified Appliances
- Stone Countertops
- Disposal
Flooring
- Wood
- Tile
Bedrooms and Bathrooms
- 3 Bedrooms
- Split Bedroom Floorplan
- 2 Full Bathrooms
- <<bathWSpaHydroMassageTubToken>>
- Bathtub and Shower Combination in Primary Bathroom
- Separate Shower
- Linen Closet In Bathroom
Laundry
- Laundry Room
- Laundry on main level
- Washer and Electric Dryer Hookup
Home Security
- Home Security System
- Storm Doors
Utilities
- Forced Air Heating and Cooling System
- Heating System Uses Gas
- Programmable Thermostat
- Gas Water Heater
Additional Features
- Deck
- Few Trees
Listing and Financial Details
- Assessor Parcel Number 23-28-1-014-014.000
Ownership History
Purchase Details
Home Financials for this Owner
Home Financials are based on the most recent Mortgage that was taken out on this home.Purchase Details
Home Financials for this Owner
Home Financials are based on the most recent Mortgage that was taken out on this home.Purchase Details
Home Financials for this Owner
Home Financials are based on the most recent Mortgage that was taken out on this home.Purchase Details
Home Financials for this Owner
Home Financials are based on the most recent Mortgage that was taken out on this home.Purchase Details
Home Financials for this Owner
Home Financials are based on the most recent Mortgage that was taken out on this home.Similar Homes in the area
Home Values in the Area
Average Home Value in this Area
Purchase History
| Date | Type | Sale Price | Title Company |
|---|---|---|---|
| Warranty Deed | $462,500 | -- | |
| Warranty Deed | $390,000 | -- | |
| Warranty Deed | $315,000 | -- | |
| Warranty Deed | $250,000 | -- | |
| Warranty Deed | $155,000 | None Available |
Mortgage History
| Date | Status | Loan Amount | Loan Type |
|---|---|---|---|
| Open | $285,500 | No Value Available | |
| Previous Owner | $245,000 | New Conventional | |
| Previous Owner | $252,000 | New Conventional | |
| Previous Owner | $198,000 | New Conventional | |
| Previous Owner | $124,000 | Purchase Money Mortgage |
Property History
| Date | Event | Price | Change | Sq Ft Price |
|---|---|---|---|---|
| 12/09/2022 12/09/22 | Sold | $462,500 | +0.8% | $282 / Sq Ft |
| 11/15/2022 11/15/22 | Pending | -- | -- | -- |
| 11/15/2022 11/15/22 | For Sale | $459,000 | +17.7% | $280 / Sq Ft |
| 09/23/2020 09/23/20 | Sold | $390,000 | 0.0% | $215 / Sq Ft |
| 09/11/2020 09/11/20 | For Sale | $390,000 | +23.8% | $215 / Sq Ft |
| 04/07/2017 04/07/17 | Sold | $315,000 | -7.1% | $191 / Sq Ft |
| 03/10/2017 03/10/17 | Pending | -- | -- | -- |
| 03/01/2017 03/01/17 | Price Changed | $339,000 | -2.9% | $206 / Sq Ft |
| 02/24/2017 02/24/17 | For Sale | $349,000 | +39.6% | $212 / Sq Ft |
| 02/27/2014 02/27/14 | Sold | $250,000 | -7.4% | $143 / Sq Ft |
| 02/03/2014 02/03/14 | Pending | -- | -- | -- |
| 01/22/2014 01/22/14 | For Sale | $269,900 | -- | $154 / Sq Ft |
Tax History Compared to Growth
Tax History
| Year | Tax Paid | Tax Assessment Tax Assessment Total Assessment is a certain percentage of the fair market value that is determined by local assessors to be the total taxable value of land and additions on the property. | Land | Improvement |
|---|---|---|---|---|
| 2024 | $2,679 | $48,080 | -- | -- |
| 2022 | $2,608 | $36,960 | $14,800 | $22,160 |
| 2021 | $2,338 | $33,240 | $20,280 | $12,960 |
| 2020 | $2,251 | $32,040 | $14,800 | $17,240 |
| 2019 | $1,941 | $27,760 | $0 | $0 |
| 2018 | $1,996 | $28,520 | $0 | $0 |
| 2017 | $1,488 | $21,520 | $0 | $0 |
| 2016 | $1,560 | $22,500 | $0 | $0 |
| 2015 | $1,488 | $21,520 | $0 | $0 |
| 2014 | $2,908 | $21,860 | $0 | $0 |
| 2013 | $2,908 | $42,220 | $0 | $0 |
Agents Affiliated with this Home
-
Brian Boehm

Seller's Agent in 2022
Brian Boehm
RealtySouth
(205) 238-8154
9 in this area
328 Total Sales
-
Mimi Nolen

Seller Co-Listing Agent in 2022
Mimi Nolen
RealtySouth
(205) 908-8767
6 in this area
350 Total Sales
-
Helen McTyeire Drennen

Buyer's Agent in 2022
Helen McTyeire Drennen
RealtySouth
(205) 222-5688
1 in this area
229 Total Sales
-
Bryant Turner Jr.

Seller's Agent in 2020
Bryant Turner Jr.
ARC Realty 280
(251) 243-5259
1 in this area
192 Total Sales
-
Stella Esdale

Seller's Agent in 2017
Stella Esdale
RE/MAX
(205) 919-8914
38 Total Sales
-
Drew Clark
D
Buyer's Agent in 2017
Drew Clark
Clark Appraisal Group
(205) 420-8245
15 Total Sales
Map
Source: Greater Alabama MLS
MLS Number: 586070
APN: 23-00-28-1-014-014.000
- 5618 8th Ct S
- 5436 7th Ave S
- 5605 7th Ave S
- 620 52nd St S
- 5020 8th Terrace S
- 609 54th St S
- 5148 6th Ave S
- 5115 6th Ave S
- 588 56th St S
- 5529 11th Ave S
- 605 55th Place S
- 5456 11th Ave S
- 5021 6th Ave S
- 5145 5th Ave S
- 5316 5th Ct S
- 5245 5th Ave S
- 1036 53rd St S
- 5729 11th Ave S
- 5724 11th Ave S Unit 38
- 5728 11th Ave S Unit 37
