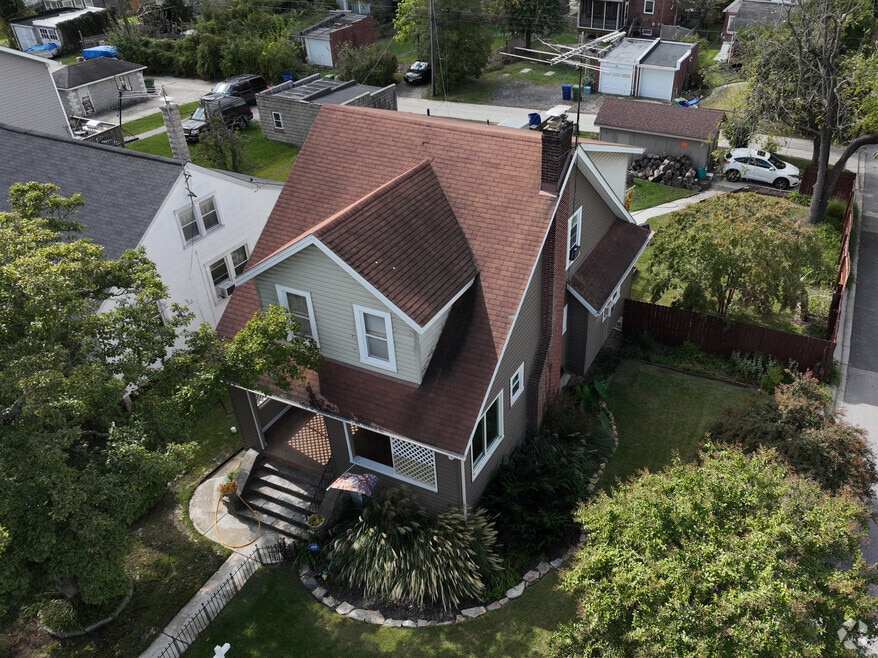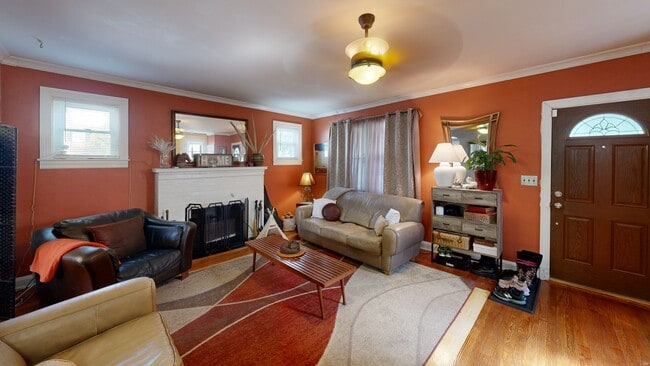
5320 Grindon Ave Baltimore, MD 21214
Hamilton Hills NeighborhoodEstimated payment $1,816/month
Highlights
- Cape Cod Architecture
- Wood Flooring
- No HOA
- Traditional Floor Plan
- Workshop
- Wood Frame Window
About This Home
COMING SOON! Nestled in the charming Hamilton Heights neighborhood, this delightful Cape Cod home exudes warmth and character. Built in 1938, it features traditional design elements like crown moldings and chair railings, creating an inviting atmosphere. The eat-in kitchen is perfect for casual meals, equipped with essential appliances including a gas oven/range and refrigerator. Cozy up by the fireplace, complete with a mantel, or enjoy the partially finished basement, ideal for a workshop or additional living space. The community offers convenient access to public transportation, with a bus stop less than a mile away. Nearby parks provide green spaces for relaxation and recreation, while local schools are known for their commitment to education. With a detached garage and off-street parking, this home combines comfort with practicality. Experience the charm of Hamilton Heights, where community spirit thrives and every day feels like home.
Listing Agent
(410) 456-3304 mark@markbrownjr.com Real Estate Professionals, Inc. License #57154 Listed on: 10/18/2025
Home Details
Home Type
- Single Family
Est. Annual Taxes
- $3,587
Year Built
- Built in 1938
Lot Details
- 8,206 Sq Ft Lot
- East Facing Home
- Property is zoned R-3
Parking
- 1 Car Detached Garage
- Gravel Driveway
- Off-Street Parking
Home Design
- Cape Cod Architecture
- Stone Foundation
- Asphalt Roof
- Vinyl Siding
Interior Spaces
- Property has 2 Levels
- Traditional Floor Plan
- Chair Railings
- Crown Molding
- Screen For Fireplace
- Fireplace Mantel
- Double Pane Windows
- Window Treatments
- Wood Frame Window
- Dining Area
- Wood Flooring
Kitchen
- Eat-In Kitchen
- Gas Oven or Range
- Range Hood
Bedrooms and Bathrooms
- 3 Bedrooms
Laundry
- Dryer
- Washer
Partially Finished Basement
- Heated Basement
- Side Exterior Basement Entry
- Workshop
Home Security
- Monitored
- Storm Doors
Utilities
- Window Unit Cooling System
- Radiator
- Natural Gas Water Heater
- Cable TV Available
Community Details
- No Home Owners Association
- Hamilton Heights Subdivision
Listing and Financial Details
- Tax Lot 030
- Assessor Parcel Number 0327245370H030
3D Interior and Exterior Tours
Floorplans
Map
Home Values in the Area
Average Home Value in this Area
Tax History
| Year | Tax Paid | Tax Assessment Tax Assessment Total Assessment is a certain percentage of the fair market value that is determined by local assessors to be the total taxable value of land and additions on the property. | Land | Improvement |
|---|---|---|---|---|
| 2025 | $3,312 | $157,667 | -- | -- |
| 2024 | $3,312 | $152,000 | $52,300 | $99,700 |
| 2023 | $3,275 | $150,767 | $0 | $0 |
| 2022 | $3,253 | $149,533 | $0 | $0 |
| 2021 | $3,500 | $148,300 | $52,300 | $96,000 |
| 2020 | $3,228 | $148,300 | $52,300 | $96,000 |
| 2019 | $3,212 | $148,300 | $52,300 | $96,000 |
| 2018 | $3,295 | $152,000 | $52,300 | $99,700 |
| 2017 | $3,194 | $149,733 | $0 | $0 |
| 2016 | $2,744 | $147,467 | $0 | $0 |
| 2015 | $2,744 | $145,200 | $0 | $0 |
| 2014 | $2,744 | $145,200 | $0 | $0 |
Property History
| Date | Event | Price | List to Sale | Price per Sq Ft |
|---|---|---|---|---|
| 10/30/2025 10/30/25 | Pending | -- | -- | -- |
| 10/18/2025 10/18/25 | For Sale | $289,999 | -- | $197 / Sq Ft |
Purchase History
| Date | Type | Sale Price | Title Company |
|---|---|---|---|
| Deed | $74,950 | -- |
About the Listing Agent
Mark's Other Listings
Source: Bright MLS
MLS Number: MDBA2185602
APN: 5370H-030
- 2211 Echodale Ave
- 5401 Tramore Rd
- 2505 Hamilton Ave
- 5306 Morello Rd
- 5510 Pioneer Dr
- 5518 Pioneer Dr
- 5009 Grindon Ave
- 5625 Pioneer Dr
- 5005 Catalpha Rd
- 2706 E Strathmore Ave
- 4917 Gilray Dr
- 5755 Maplehill Rd
- 5700 Birchwood Ave
- 5768 Maplehill Rd
- 2817 Hamilton Ave
- 2715 Bayonne Ave
- 2600 Roselawn Ave
- 2210 Cloville Ave
- 2106 Cloville Ave
- 6229 Pilgrim Rd





