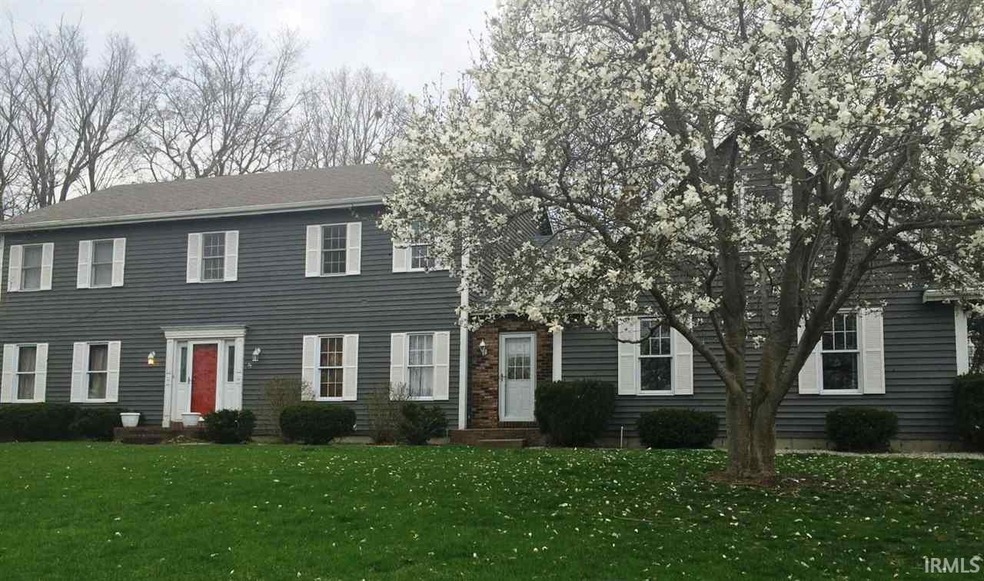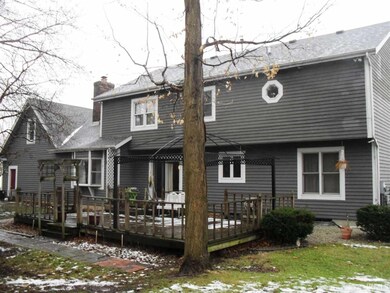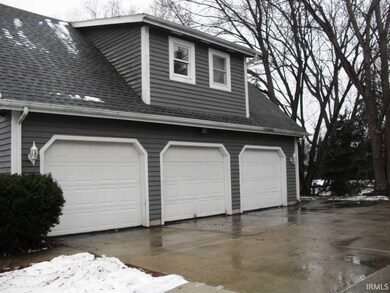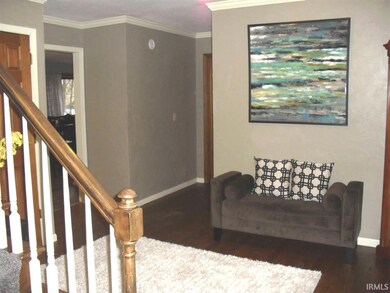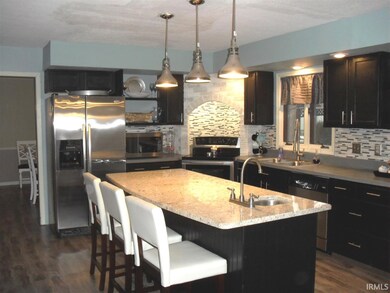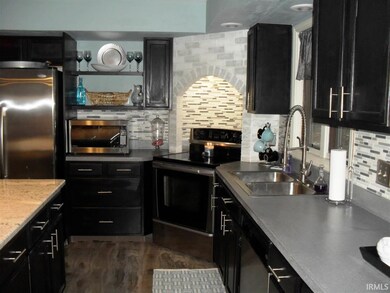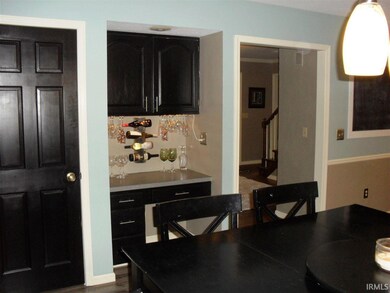
53209 Saint Matthew Ct Granger, IN 46530
Granger NeighborhoodHighlights
- Traditional Architecture
- Wood Flooring
- Cul-De-Sac
- Schmucker Middle School Rated A
- <<bathWithWhirlpoolToken>>
- Fireplace
About This Home
As of July 2021Are you looking for a move in ready large home? Look no more. This home has been tastefully decorated and even has a suite for guest quarters or for a nanny. Kitchen boasts huge granite island and dark cabinetry. 3 car garage has room for a golf cart so you can drive your cart to the course! Enjoy your deck in your tree lined back yard for privacy. All this on a quiet culdesac lot.
Home Details
Home Type
- Single Family
Est. Annual Taxes
- $1,920
Year Built
- Built in 1987
Lot Details
- 0.42 Acre Lot
- Lot Dimensions are 100 x 185
- Cul-De-Sac
- Irrigation
HOA Fees
- $12 Monthly HOA Fees
Parking
- 3 Car Attached Garage
- Garage Door Opener
- Driveway
Home Design
- Traditional Architecture
- Poured Concrete
- Cedar
Interior Spaces
- 2-Story Property
- Fireplace
- Partially Finished Basement
- Basement Fills Entire Space Under The House
- Breakfast Bar
Flooring
- Wood
- Carpet
- Laminate
- Tile
Bedrooms and Bathrooms
- 5 Bedrooms
- En-Suite Primary Bedroom
- <<bathWithWhirlpoolToken>>
Location
- Suburban Location
Schools
- Walt Disney Elementary School
- Schmucker Middle School
- Penn High School
Utilities
- Forced Air Heating and Cooling System
- Heating System Uses Gas
- Private Company Owned Well
- Well
- Septic System
Community Details
- Juday Creek Estates Subdivision
Listing and Financial Details
- Assessor Parcel Number 71-04-26-103-008.000-011
Ownership History
Purchase Details
Home Financials for this Owner
Home Financials are based on the most recent Mortgage that was taken out on this home.Purchase Details
Home Financials for this Owner
Home Financials are based on the most recent Mortgage that was taken out on this home.Purchase Details
Home Financials for this Owner
Home Financials are based on the most recent Mortgage that was taken out on this home.Purchase Details
Purchase Details
Home Financials for this Owner
Home Financials are based on the most recent Mortgage that was taken out on this home.Similar Homes in Granger, IN
Home Values in the Area
Average Home Value in this Area
Purchase History
| Date | Type | Sale Price | Title Company |
|---|---|---|---|
| Warranty Deed | -- | None Available | |
| Warranty Deed | -- | -- | |
| Warranty Deed | -- | Vantage Point Title | |
| Warranty Deed | -- | -- | |
| Warranty Deed | -- | None Available | |
| Warranty Deed | -- | None Available |
Mortgage History
| Date | Status | Loan Amount | Loan Type |
|---|---|---|---|
| Previous Owner | $336,000 | New Conventional | |
| Previous Owner | $210,400 | No Value Available | |
| Previous Owner | $231,583 | New Conventional | |
| Previous Owner | $226,225 | Adjustable Rate Mortgage/ARM |
Property History
| Date | Event | Price | Change | Sq Ft Price |
|---|---|---|---|---|
| 07/09/2021 07/09/21 | Sold | $420,000 | 0.0% | $93 / Sq Ft |
| 06/09/2021 06/09/21 | Price Changed | $420,000 | +8.5% | $93 / Sq Ft |
| 06/08/2021 06/08/21 | Pending | -- | -- | -- |
| 05/27/2021 05/27/21 | For Sale | $387,000 | +47.1% | $86 / Sq Ft |
| 06/10/2016 06/10/16 | Sold | $263,000 | -9.0% | $74 / Sq Ft |
| 04/09/2016 04/09/16 | Pending | -- | -- | -- |
| 01/15/2016 01/15/16 | For Sale | $289,000 | -- | $81 / Sq Ft |
Tax History Compared to Growth
Tax History
| Year | Tax Paid | Tax Assessment Tax Assessment Total Assessment is a certain percentage of the fair market value that is determined by local assessors to be the total taxable value of land and additions on the property. | Land | Improvement |
|---|---|---|---|---|
| 2024 | $3,829 | $455,800 | $59,700 | $396,100 |
| 2023 | $3,781 | $432,600 | $60,800 | $371,800 |
| 2022 | $4,112 | $454,300 | $66,100 | $388,200 |
| 2021 | $3,165 | $312,800 | $28,500 | $284,300 |
| 2020 | $2,752 | $282,300 | $25,400 | $256,900 |
| 2019 | $2,314 | $243,800 | $22,700 | $221,100 |
| 2018 | $2,294 | $245,700 | $22,700 | $223,000 |
| 2017 | $2,412 | $247,200 | $22,700 | $224,500 |
| 2016 | $2,428 | $242,200 | $22,700 | $219,500 |
| 2014 | $4,158 | $196,900 | $18,600 | $178,300 |
| 2013 | $2,024 | $196,900 | $18,600 | $178,300 |
Agents Affiliated with this Home
-
Kimberlee Powell

Seller's Agent in 2021
Kimberlee Powell
Inspired Homes Indiana
(574) 302-2241
33 in this area
106 Total Sales
-
Tyler Glenn

Buyer's Agent in 2021
Tyler Glenn
Tiffany Group Real Estate Advisors LLC
(574) 252-4111
6 in this area
116 Total Sales
-
Jackie Frient

Seller's Agent in 2016
Jackie Frient
Market Place Realty, Inc.
(574) 850-1432
2 in this area
24 Total Sales
-
Diane Bennett

Buyer's Agent in 2016
Diane Bennett
Inspired Homes Indiana
(574) 968-4236
11 in this area
54 Total Sales
Map
Source: Indiana Regional MLS
MLS Number: 201601872
APN: 71-04-26-103-008.000-011
- 15360 Monterosa Dr
- 15503 Douglas Rd
- 15258 Kerlin Dr
- 52177 Evergreen Rd
- 52363 Filbert Rd
- 14341 Teal Ct
- 7403 Toscana Ct
- 52206 Filbert Rd
- Vl N Fir Rd
- 7503 Toscana Ct
- 16855 Brick Rd
- V/L Brick Rd Unit 2
- 5506 Getty Ct
- 14408 Meadows Ct
- 14944 Bonanza Ct W
- 52212 Evard Dr
- 51790 Sulkey Ct
- 52123 Evard Dr
- 51804 Ridgetop Dr
- 15483 Carriage Ln
