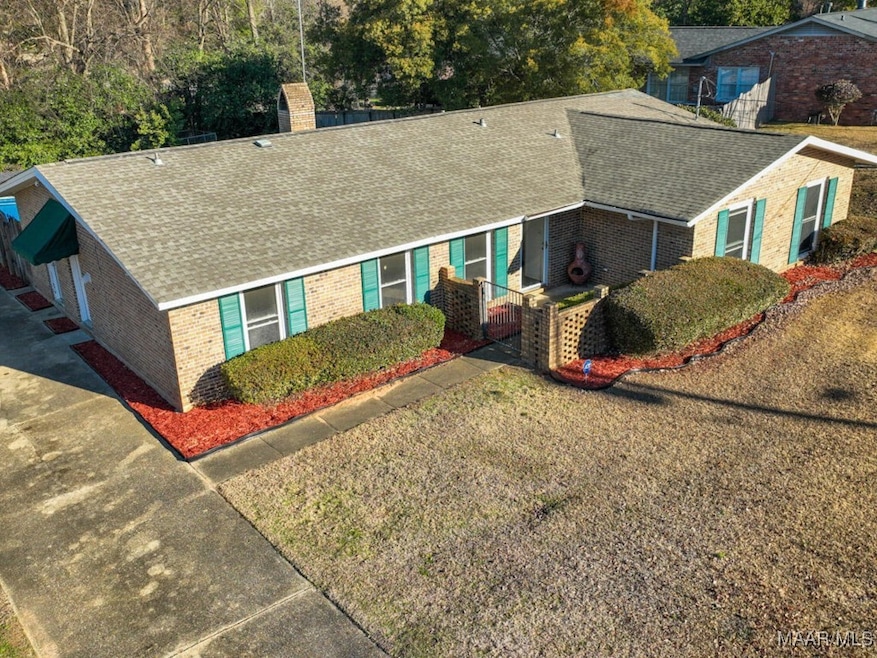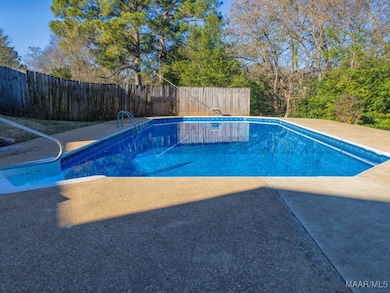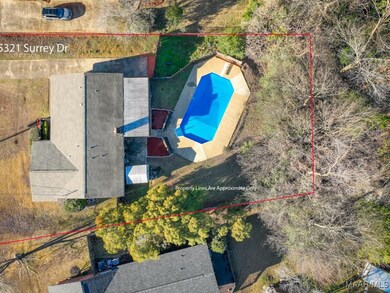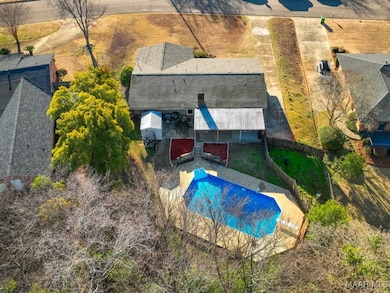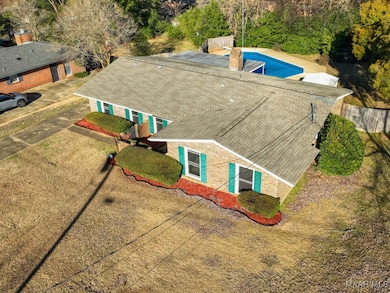5321 Surrey Rd Montgomery, AL 36109
East Montgomery NeighborhoodHighlights
- In Ground Pool
- Double Pane Windows
- Home Security System
- Covered patio or porch
- Linen Closet
- Tile Flooring
About This Home
Located in a tranquil yet centrally located neighborhood, this beautifully updated four-bedroom, two-bath home offers easy access to local amenities and a vibrant community. With a new roof, HVAC system, and energy-efficient double-paned windows, this home is move-in ready and built for comfort and peace of mind.
Step inside to discover a spacious layout, including a versatile office space for remote work or study, and a cozy den perfect for relaxing evenings. The kitchen opens seamlessly to the living areas, making it ideal for entertaining. Outdoors, a sparkling pool awaits, complete with a three-year-old pool liner and a pool pump that’s only two years old! Come view your private oasis for sunny days.The home also includes a well-maintained water heater and offers a carpet and floor allowance, allowing you to add your personal touch. This is more than a house, it’s your new home!
Home Details
Home Type
- Single Family
Est. Annual Taxes
- $1,016
Year Built
- Built in 1971
Lot Details
- Lot Dimensions are 79x169x108x174
- Property is Fully Fenced
Parking
- Driveway
Home Design
- Brick Exterior Construction
- Slab Foundation
Interior Spaces
- 1,940 Sq Ft Home
- 1-Story Property
- Fireplace Features Masonry
- Double Pane Windows
- Blinds
- Home Security System
- Washer and Dryer Hookup
Kitchen
- Electric Range
- Microwave
- Plumbed For Ice Maker
- Dishwasher
- Disposal
Flooring
- Carpet
- Laminate
- Tile
Bedrooms and Bathrooms
- 4 Bedrooms
- Linen Closet
- Walk-In Closet
- 2 Full Bathrooms
Outdoor Features
- In Ground Pool
- Covered patio or porch
- Outdoor Storage
Schools
- Dozier Elementary School
- Goodwyn Middle School
- Dr. Percy Julian High School
Utilities
- Central Heating and Cooling System
- Electric Water Heater
Additional Features
- Energy-Efficient Windows
- City Lot
Listing and Financial Details
- Security Deposit $1,850
- Property Available on 8/1/25
- Tenant pays for all utilities
- Assessor Parcel Number 10-06-13-2-002-012.000
Community Details
Overview
- Carol Villa Subdivision
Pet Policy
- Pets allowed on a case-by-case basis
Map
Source: Montgomery Area Association of REALTORS®
MLS Number: 578329
APN: 10-06-13-2-002-012.000
- 5344 Surrey Rd
- 532 Lurene Cir
- 389 Spenseth Dr
- 0 Watson Cir
- 206 Davors Dr
- 00 London
- 161 Watson Cir
- 313 Fox Hollow Rd
- 4642 Turfway Park
- 5948 Balmoral Rd
- 221 W Vanderbilt Loop
- 5930 Balmoral Rd
- 625 Pimblico Rd
- 228 Cornell Rd
- 142 Ledyard Dr
- 184 Fox Hollow Rd
- 106 Wood Vale Dr
- 425 County Downs Rd
- 638 County Downs Rd
- 433 Paddock Ln
- 5339 Surrey Rd
- 212 Davors Dr
- 31 Mountainview Dr
- 557 Eastdale Rd S
- 203 Eastdale Rd S
- 5801 E Shirley Ln
- 185 Eastdale Rd
- 5908 Carmel Dr
- 5031 Woods Crossing Dr
- 5601 Carmichael Rd
- 5948 Carmel Dr
- 5600 Carmichael Rd
- 6037 Monticello Dr
- 101 S Burbank Dr
- 1421 Stonehenge Rd
- 317 Holly Ridge Dr
- 500 Festival Place
- 2000 Central Pkwy
- 2000 London Town Ln
- 6242 Bell Gables
