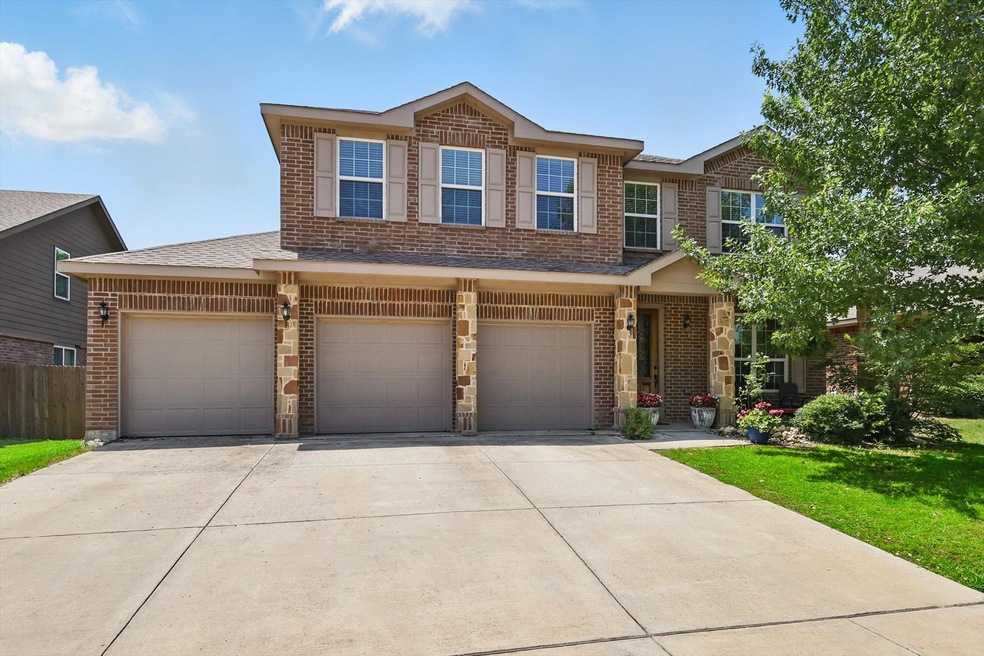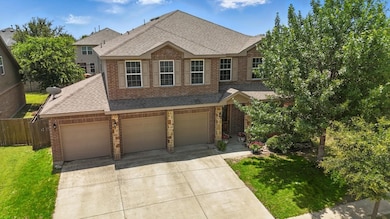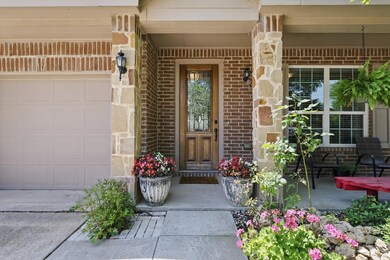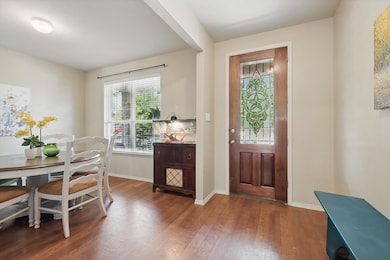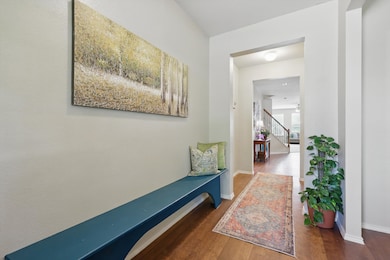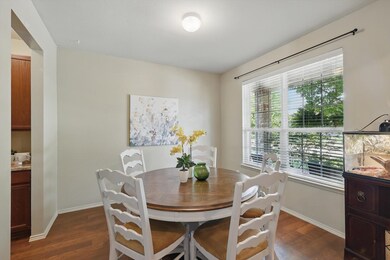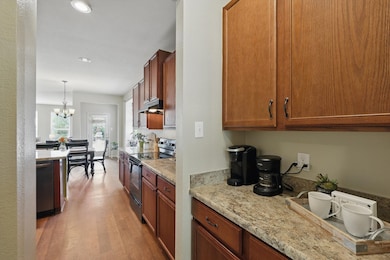
5321 Threshing Dr Fort Worth, TX 76179
Eagle Mountain NeighborhoodEstimated payment $3,029/month
Highlights
- Open Floorplan
- Traditional Architecture
- Community Pool
- Lake Pointe Elementary School Rated A
- Private Yard
- Front Porch
About This Home
Spacious 5-Bedroom Home in a Prime Family-Friendly Neighborhood!! Welcome home to a multifunctional 5-bedroom, 3.5-bath home located in a highly desirable subdivision known for its strong sense of community and top-rated schools. With 3,996 sq ft of living space across two levels, this home offers the perfect blend of comfort, space, and functionality. The thoughtful floor plan features three generous living areas, providing ample room for relaxing, entertaining, or setting up a home office or playroom. Enjoy meals in either of the two dining areas, ideal for both casual and formal occasions. The primary bedroom is a true retreat, complete with a private en-suite bathroom and beautiful bay windows that bring in natural light and add a touch of elegance. The additional bedrooms are spacious and well-suited for family, guests, or hobby space. Throughout the home, you’ll find a combination of vinyl flooring and carpet, offering a balance of style and comfort. The layout is designed to accommodate the needs of a busy household while still offering plenty of privacy and quiet corners. Located in a great family neighborhood, this home is part of a community that features a neighborhood pool, perfect for summer fun and socializing. The subdivision is conveniently situated near highly rated schools, and the pool and the park are right down the street, making it an excellent choice for families. If you're looking for space, location and community, this home checks all the boxes. Schedule your showing today and discover everything this exceptional property has to offer!
Listing Agent
RE/MAX Trinity Brokerage Phone: 817-310-5200 License #0646742 Listed on: 05/23/2025

Home Details
Home Type
- Single Family
Est. Annual Taxes
- $8,610
Year Built
- Built in 2014
Lot Details
- 6,882 Sq Ft Lot
- Wood Fence
- Landscaped
- Interior Lot
- Sprinkler System
- Few Trees
- Private Yard
HOA Fees
- $40 Monthly HOA Fees
Parking
- 3 Car Attached Garage
- Inside Entrance
- Lighted Parking
- Front Facing Garage
- Garage Door Opener
- Driveway
- Off-Street Parking
Home Design
- Traditional Architecture
- Brick Exterior Construction
- Slab Foundation
- Composition Roof
Interior Spaces
- 3,996 Sq Ft Home
- 2-Story Property
- Open Floorplan
- Window Treatments
- Bay Window
- Fire and Smoke Detector
- Washer and Electric Dryer Hookup
Kitchen
- Electric Oven
- Electric Range
- <<microwave>>
- Dishwasher
- Kitchen Island
- Disposal
Flooring
- Carpet
- Vinyl Plank
Bedrooms and Bathrooms
- 5 Bedrooms
- Double Vanity
Outdoor Features
- Front Porch
Schools
- Lake Pointe Elementary School
- Boswell High School
Utilities
- Central Heating and Cooling System
- Underground Utilities
- High Speed Internet
- Cable TV Available
Listing and Financial Details
- Legal Lot and Block 6 / 5
- Assessor Parcel Number 41249682
Community Details
Overview
- Association fees include all facilities, management, ground maintenance
- Twin Mills Legacy Southwest Association
- Twin Mills Add Subdivision
Recreation
- Community Playground
- Community Pool
- Park
Map
Home Values in the Area
Average Home Value in this Area
Tax History
| Year | Tax Paid | Tax Assessment Tax Assessment Total Assessment is a certain percentage of the fair market value that is determined by local assessors to be the total taxable value of land and additions on the property. | Land | Improvement |
|---|---|---|---|---|
| 2024 | $8,610 | $507,596 | $65,000 | $442,596 |
| 2023 | $9,889 | $484,942 | $60,000 | $424,942 |
| 2022 | $10,111 | $428,548 | $60,000 | $368,548 |
| 2021 | $9,554 | $333,918 | $60,000 | $273,918 |
| 2020 | $9,260 | $321,200 | $60,000 | $261,200 |
| 2019 | $9,440 | $321,200 | $60,000 | $261,200 |
| 2018 | $8,550 | $321,200 | $60,000 | $261,200 |
| 2017 | $8,821 | $292,000 | $35,000 | $257,000 |
| 2016 | $8,481 | $292,546 | $35,000 | $257,546 |
| 2015 | $871 | $255,212 | $35,000 | $220,212 |
| 2014 | $871 | $38,500 | $38,500 | $0 |
Property History
| Date | Event | Price | Change | Sq Ft Price |
|---|---|---|---|---|
| 06/19/2025 06/19/25 | Price Changed | $410,000 | -4.7% | $103 / Sq Ft |
| 06/03/2025 06/03/25 | Price Changed | $430,000 | -2.3% | $108 / Sq Ft |
| 05/23/2025 05/23/25 | For Sale | $440,000 | -- | $110 / Sq Ft |
Purchase History
| Date | Type | Sale Price | Title Company |
|---|---|---|---|
| Vendors Lien | -- | Stewart | |
| Vendors Lien | -- | None Available | |
| Vendors Lien | -- | Stc |
Mortgage History
| Date | Status | Loan Amount | Loan Type |
|---|---|---|---|
| Open | $251,501 | Stand Alone First | |
| Closed | $225,000 | New Conventional | |
| Closed | $217,134 | FHA | |
| Previous Owner | $25,000,000 | Purchase Money Mortgage | |
| Previous Owner | $25,000,000 | Purchase Money Mortgage |
Similar Homes in Fort Worth, TX
Source: North Texas Real Estate Information Systems (NTREIS)
MLS Number: 20942456
APN: 41249682
- 5317 Thornbush Dr
- 5236 Wheat Sheaf Trail
- 5233 Sugarcane Ln
- 9125 Edenberry Ln
- 5020 Caraway Dr
- 5221 Wheat Sheaf Trail
- 5212 Sugarcane Ln
- 5224 Petal Meadows Dr
- 9000 Navigation Dr
- 8816 S Water Tower Rd
- 4917 Caraway Dr
- 5701 Talons Crest Cir
- 8628 Mirror Lake Dr
- 8657 Angel Gardens Dr
- 8637 Angel Gardens Dr
- 9016 Stone Mill Ln
- 8580 Big Apple Dr
- 9100 Pearfield Rd
- 8557 Big Apple Dr
- 5817 Mirror Ridge Dr
- 9117 Edenberry Ln
- 8729 Noontide Dr
- 5471 Gold Pond Dr
- 8645 Mirror Lake Dr
- 5021 Flat Creek Dr
- 9132 Golden Hollow Ln
- 5724 Mirror Ridge Dr
- 9025 Puerto Vista Dr
- 8529 Nightfall Ln
- 5856 Mt Plymouth Point
- 5217 Blue Night Dr
- 5840 Mirror Ridge Dr
- 4805 Cedar Springs Dr
- 9025 Highland Orchard Dr
- 4808 Bronzeleaf Ln
- 8517 Gray Shale Dr
- 6044 Misty Breeze Dr
- 6029 Anchors Landing Pass
- 6056 Anchors Landing Pass
- 8620 Boswell Meadows Dr
