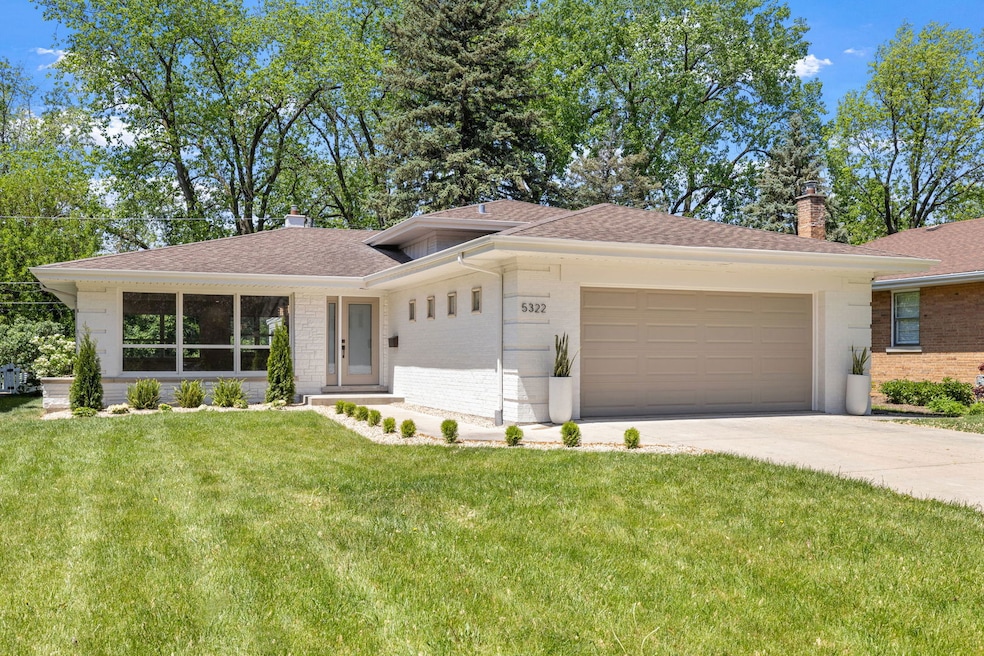
5322 Fair Elms Ave Western Springs, IL 60558
Forest Hills NeighborhoodHighlights
- Open Floorplan
- Fireplace in Kitchen
- Recreation Room
- Forest Hills Elementary School Rated A
- Property is near a park
- Wood Flooring
About This Home
As of June 2025Step into unparalleled luxury in this impeccably designed Western Springs home, where sophistication meets exceptional living. This stunning home boasts high-end finishes, spacious living areas, and an open-concept layout perfect for both grand entertaining and intimate gatherings. From the chef's kitchen with stainless steel appliances, quartz countertops, custom designed plaster hood, top-of-the line fixtures to every detail exuding elegance and quality throughout. Gorgeous spa-like bathrooms, private lower level Family Room for movie nights and a sub-basement as a recreational room waiting for you to add your personal lifestyle touch...exercise room-gaming area-bar-toy room, it's up to you. Let's not forget the sunroom perfect for overflow of guests, reading a book or just enjoying the backyard view. Western Springs is home to some of the best schools in the state, lively downtown area, community pool, live theater, Bemis Woods for walking trails and multiple parks to choose from. Come enjoy the perfect blend of suburban tranquility and upscale amenities just moments away.
Last Agent to Sell the Property
Real Broker, LLC License #475158085 Listed on: 05/18/2025
Home Details
Home Type
- Single Family
Est. Annual Taxes
- $7,564
Year Built
- Built in 1962 | Remodeled in 2025
Lot Details
- Lot Dimensions are 60 x 150
- Additional Parcels
Parking
- 2 Car Garage
- Driveway
- Parking Included in Price
Home Design
- Split Level with Sub
- Tri-Level Property
- Brick Exterior Construction
- Asphalt Roof
Interior Spaces
- 2,551 Sq Ft Home
- Open Floorplan
- Ceiling Fan
- Electric Fireplace
- Window Screens
- Family Room
- Living Room
- Combination Kitchen and Dining Room
- Recreation Room
- Wood Flooring
- Dormer Attic
Kitchen
- Range<<rangeHoodToken>>
- <<microwave>>
- High End Refrigerator
- Dishwasher
- Stainless Steel Appliances
- Fireplace in Kitchen
Bedrooms and Bathrooms
- 3 Bedrooms
- 3 Potential Bedrooms
- Walk-In Closet
- 2 Full Bathrooms
- Dual Sinks
- Soaking Tub
- Separate Shower
Laundry
- Laundry Room
- Dryer
- Washer
- Sink Near Laundry
Basement
- Partial Basement
- Sump Pump
Schools
- Forest Hills Elementary School
- Mcclure Junior High School
- Lyons Twp High School
Utilities
- Central Air
- Heating System Uses Natural Gas
Additional Features
- Enclosed patio or porch
- Property is near a park
Listing and Financial Details
- Senior Tax Exemptions
- Homeowner Tax Exemptions
Community Details
Overview
- Forest Hills Subdivision
Recreation
- Community Pool
Ownership History
Purchase Details
Home Financials for this Owner
Home Financials are based on the most recent Mortgage that was taken out on this home.Purchase Details
Similar Homes in Western Springs, IL
Home Values in the Area
Average Home Value in this Area
Purchase History
| Date | Type | Sale Price | Title Company |
|---|---|---|---|
| Warranty Deed | $862,000 | None Listed On Document | |
| Deed | $450,000 | Chicago Title |
Mortgage History
| Date | Status | Loan Amount | Loan Type |
|---|---|---|---|
| Open | $689,600 | New Conventional |
Property History
| Date | Event | Price | Change | Sq Ft Price |
|---|---|---|---|---|
| 06/16/2025 06/16/25 | Sold | $862,000 | +7.9% | $338 / Sq Ft |
| 05/19/2025 05/19/25 | Pending | -- | -- | -- |
| 05/18/2025 05/18/25 | For Sale | $799,000 | -- | $313 / Sq Ft |
Tax History Compared to Growth
Tax History
| Year | Tax Paid | Tax Assessment Tax Assessment Total Assessment is a certain percentage of the fair market value that is determined by local assessors to be the total taxable value of land and additions on the property. | Land | Improvement |
|---|---|---|---|---|
| 2024 | $3,782 | $20,000 | $4,050 | $15,950 |
| 2023 | $3,928 | $20,000 | $4,050 | $15,950 |
| 2022 | $3,928 | $18,462 | $3,488 | $14,974 |
| 2021 | $864 | $18,460 | $3,487 | $14,973 |
| 2020 | $787 | $18,460 | $3,487 | $14,973 |
| 2019 | $3,003 | $16,122 | $3,150 | $12,972 |
| 2018 | $837 | $16,122 | $3,150 | $12,972 |
| 2017 | $797 | $16,122 | $3,150 | $12,972 |
| 2016 | $1,182 | $14,175 | $2,700 | $11,475 |
| 2015 | $1,221 | $14,175 | $2,700 | $11,475 |
| 2014 | $1,177 | $14,175 | $2,700 | $11,475 |
| 2013 | $1,192 | $16,839 | $2,700 | $14,139 |
Agents Affiliated with this Home
-
Beth Tischler

Seller's Agent in 2025
Beth Tischler
Real Broker, LLC
(630) 363-4289
1 in this area
109 Total Sales
-
Ann Hoglund

Buyer's Agent in 2025
Ann Hoglund
@ Properties
(708) 828-5773
6 in this area
79 Total Sales
Map
Source: Midwest Real Estate Data (MRED)
MLS Number: 12368206
APN: 18-07-412-039-0000
- 5303 Commonwealth Ave Unit 530
- 5220 Central Ave
- 6 Tartan Ridge Rd
- 5101 Central Ave
- 5625 Ridgewood Dr
- 5417 Lawn Ave
- 5512 Heritage Ct
- 5531 Barton Ln
- 565 Hannah Ln Unit 712
- 522 Pamela Cir
- 1410 49th Ct S
- 4940 Wolf Rd
- 5416 Howard Ave Unit 1
- 507 S County Line Rd
- 4817 Central Ave
- 1120 Pin Oak Dr
- 119 Springlake Ave
- 5816 Wolf Rd Unit 3B
- 5205 Ellington Ave
- 1720 W 54th Place






