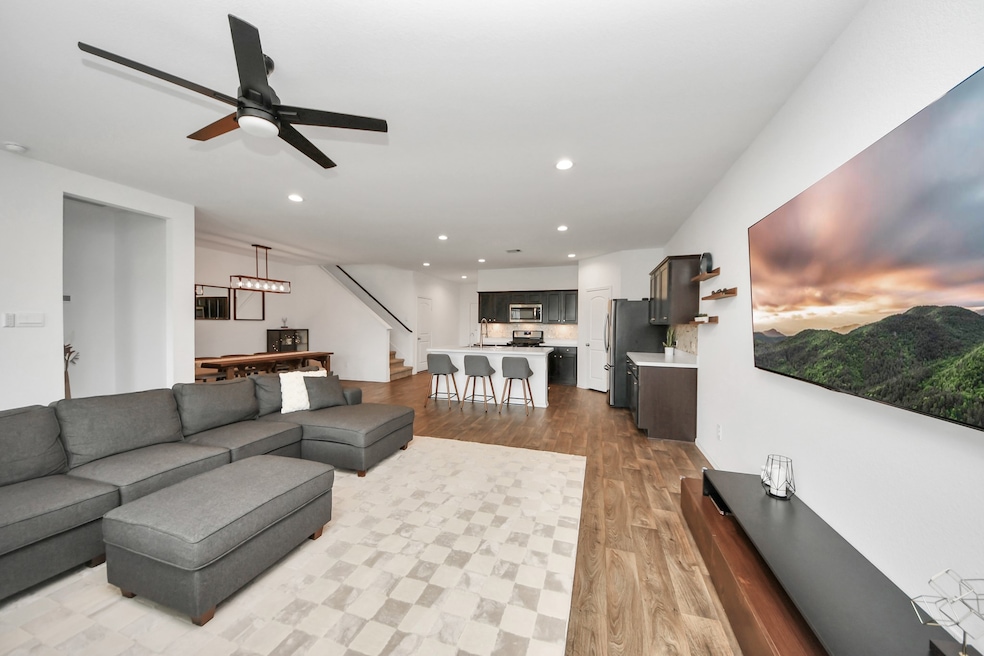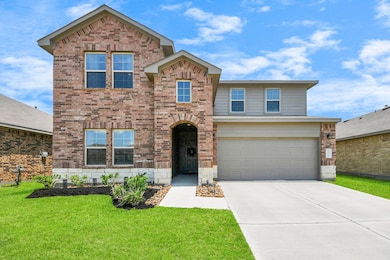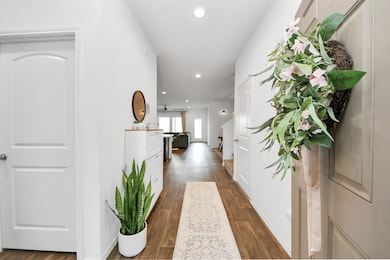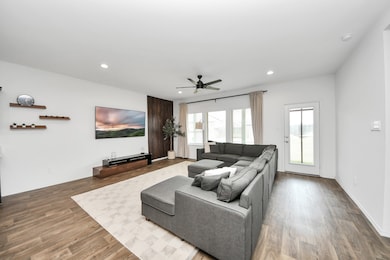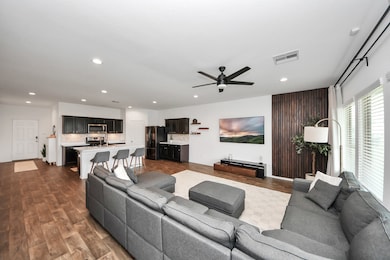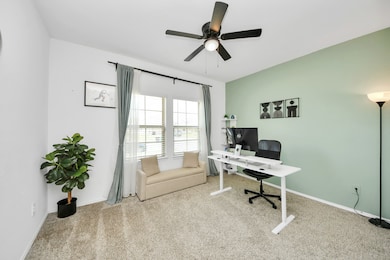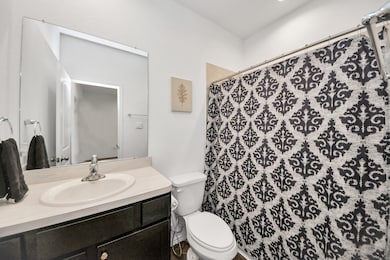Highlights
- Solar Power System
- Traditional Architecture
- Granite Countertops
- Deck
- High Ceiling
- Game Room
About This Home
A beautifully updated home nestled in the desirable Jasmine Heights community of Katy, TX. Situated on an oversized lot, this residence offers modern charm with textured walls, soaring ceilings, and wood-look tile flooring. The spacious layout features two bedrooms and two full bathrooms conveniently located on the main level. Ideal for multigenerational living or added flexibility. Upstairs, you'll find gently used carpet and additional living space perfect for a game room or office. Enjoy outdoor living year round with a covered backyard deck. ideal for entertaining or relaxing in privacy. This home effortlessly combines comfort, style, and convenience in a prime location close to schools, parks and shopping.
Listing Agent
Compass RE Texas, LLC - The Heights License #0679069 Listed on: 10/22/2025

Home Details
Home Type
- Single Family
Est. Annual Taxes
- $6,640
Year Built
- Built in 2022
Lot Details
- 7,070 Sq Ft Lot
- Back Yard Fenced
- Sprinkler System
Parking
- 2 Car Attached Garage
Home Design
- Traditional Architecture
Interior Spaces
- 2,720 Sq Ft Home
- 2-Story Property
- High Ceiling
- Ceiling Fan
- Formal Entry
- Family Room Off Kitchen
- Living Room
- Dining Room
- Game Room
- Utility Room
- Washer and Electric Dryer Hookup
- Tile Flooring
Kitchen
- Walk-In Pantry
- Gas Oven
- Gas Range
- Microwave
- Dishwasher
- Kitchen Island
- Granite Countertops
- Disposal
Bedrooms and Bathrooms
- 4 Bedrooms
- 3 Full Bathrooms
- Double Vanity
- Single Vanity
- Soaking Tub
- Bathtub with Shower
- Separate Shower
Home Security
- Security System Owned
- Fire and Smoke Detector
Eco-Friendly Details
- Energy-Efficient Windows with Low Emissivity
- Energy-Efficient HVAC
- Energy-Efficient Insulation
- Energy-Efficient Thermostat
- Solar Power System
Outdoor Features
- Deck
- Patio
Schools
- Mcroberts Elementary School
- Mcdonald Junior High School
- Paetow High School
Utilities
- Central Heating and Cooling System
- Heating System Uses Gas
- Programmable Thermostat
Listing and Financial Details
- Property Available on 12/1/25
- 12 Month Lease Term
Community Details
Overview
- Jasmine Heights Association
- Jasmine Heights Subdivision
Recreation
- Trails
Pet Policy
- Call for details about the types of pets allowed
- Pet Deposit Required
Map
Source: Houston Association of REALTORS®
MLS Number: 36086014
APN: 1446710010002
- 21411 Flowering Garden Ln
- 20830 Cullen Ranch Rd
- 4707 Westgreen Hills Ct
- 4822 Westfield Ranch Ct
- 4615 Cullen Brook Rd
- 20810 Westgreen Springs Dr
- 20930 Oat Straw Ln
- 20947 Westgreen Springs Dr
- 4827 Austin Meadow Ln
- 5010 Diamondcliff Ct
- 5114 Westwood Pines Dr
- 4914 Evening Moon Ln
- 5202 Bay Pines Dr
- 20646 Ricewood Village Trail
- 21703 Bay Palms Dr
- 5031 Hickory Burl Ct
- 21823 Wildcroft Dr
- 5210 Aspen Point Dr
- 5123 Devon Green Dr
- 21926 Crestworth Ln
- 4822 Westfield Ranch Ct
- 20719 Oakley Falls Dr
- 4706 Westfield Prairie Ct
- 4647 Little Meadow Ln
- 21803 Manor Court Dr
- 20931 Teocalli Dr
- 4827 Austin Meadow Ln
- 5111 Manorfield Dr
- 20646 Ricewood Village Trail
- 20906 Fair Walnut Way
- 20823 Fair Walnut Way
- 5214 Bay Pines Dr
- 22106 Westerpine Ln
- 4822 Gingham Check Ct
- 20618 Enrique Dr
- 21103 Keystone Pine Ct
- 4443 Ashberry Pine Ln
- 5123 Cortland Pine Trail
- 4922 Kale Garden Ct
- 5014 Mabry Stream Ct
