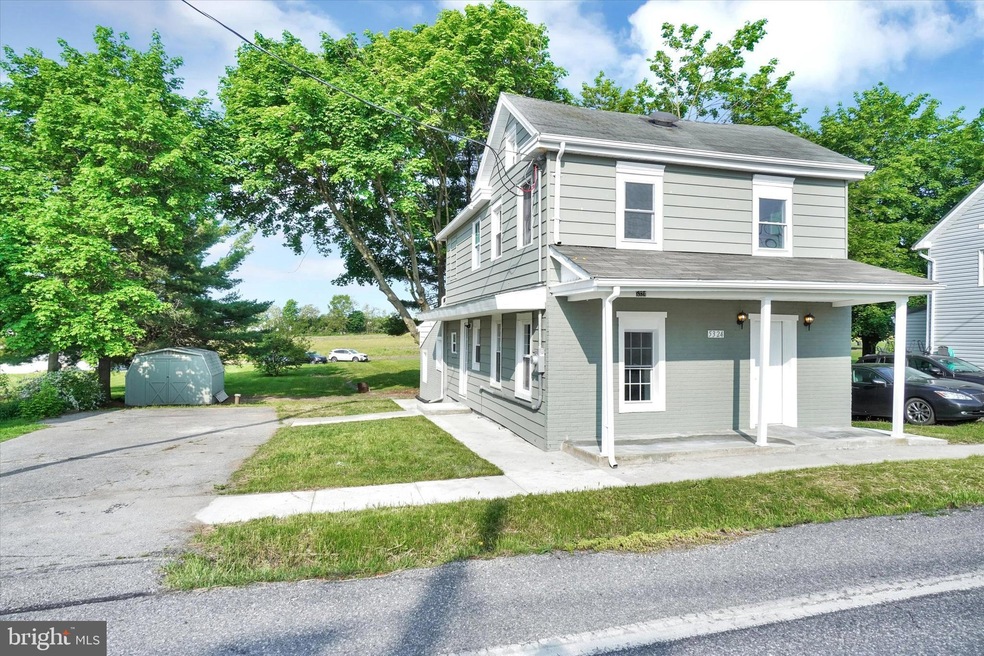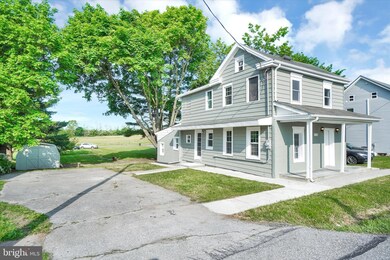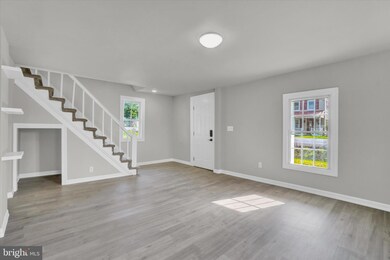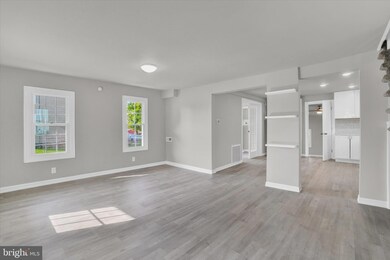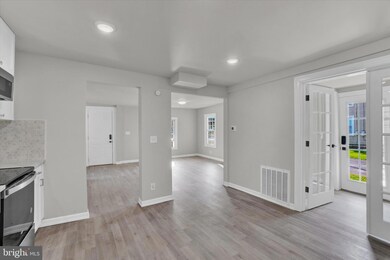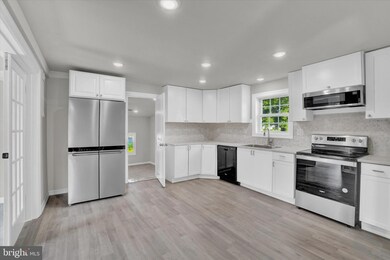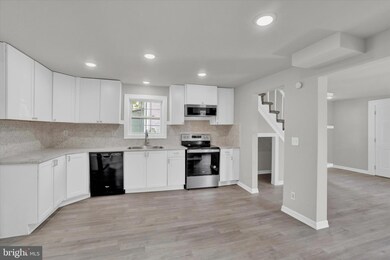
5324 Carlisle Pike New Oxford, PA 17350
Highlights
- Farmhouse Style Home
- No HOA
- Eat-In Kitchen
- Mud Room
- Porch
- Living Room
About This Home
As of October 2023Get ready to be impressed by this fully remodeled, all new 4 bed, 2 bath detached home. Everything is new in this home. Brand new roof, all new windows, new furnace and central air, new electric panel, new hot water heater, brand new appliances, new sump pump , new well pump and UV light on well, new flooring, new paint, new LED lighting and keyless entry on doors too. Tons of natural light coming through the house with an open living room/ kitchen floor plan on main level. Kitchen is brand new with recessed lights, new cabinets, new counter, ceraminc tile backsplash, all new appliances included. French doors lead to a side mud room entrance which houses the hot water heater and laundry hook ups. Access to the crawl space , which is clean and dry. First floor also features the primary bedroom suite, which is step down and has vaulted ceilings. This bedroom has an all new bathroom with tile shower and a nice size walk in closet and overlooks the private back yard. Upstairs, there are 3 additional bedrooms, with all new carpeting. Walk up access to attic storage as well. And another fully redone bathroom on 2nd floor too. Nice size , useable back yard and shed included. This home is a must see!
Last Agent to Sell the Property
Howard Hanna Real Estate Services-York License #RS296391 Listed on: 05/12/2023

Home Details
Home Type
- Single Family
Est. Annual Taxes
- $2,370
Year Built
- Built in 1900 | Remodeled in 2023
Lot Details
- 0.29 Acre Lot
- Level Lot
- Property is in excellent condition
Parking
- 4 Parking Spaces
Home Design
- Farmhouse Style Home
- Brick Exterior Construction
- Stone Foundation
- Shingle Roof
- Asphalt Roof
- Vinyl Siding
- Stick Built Home
Interior Spaces
- Property has 2 Levels
- Replacement Windows
- Mud Room
- Living Room
- Crawl Space
- Storm Doors
- Laundry on main level
Kitchen
- Eat-In Kitchen
- Electric Oven or Range
- <<builtInMicrowave>>
- Dishwasher
Flooring
- Carpet
- Laminate
Bedrooms and Bathrooms
Outdoor Features
- Exterior Lighting
- Outbuilding
- Porch
Schools
- Bermudian Springs High School
Utilities
- Forced Air Heating and Cooling System
- 100 Amp Service
- Well
- Electric Water Heater
- Cable TV Available
Community Details
- No Home Owners Association
- Reading Township Subdivision
Listing and Financial Details
- Tax Lot 0034
- Assessor Parcel Number 36001-0034---000
Ownership History
Purchase Details
Home Financials for this Owner
Home Financials are based on the most recent Mortgage that was taken out on this home.Purchase Details
Purchase Details
Purchase Details
Purchase Details
Purchase Details
Purchase Details
Home Financials for this Owner
Home Financials are based on the most recent Mortgage that was taken out on this home.Similar Homes in New Oxford, PA
Home Values in the Area
Average Home Value in this Area
Purchase History
| Date | Type | Sale Price | Title Company |
|---|---|---|---|
| Deed | $75,000 | Susquehanna Abstracting | |
| Deed | $75,000 | Susquehanna Abstracting | |
| Deed | -- | None Available | |
| Quit Claim Deed | -- | -- | |
| Deed | -- | None Available | |
| Sheriffs Deed | $4,896 | None Available | |
| Deed | $110,000 | -- |
Mortgage History
| Date | Status | Loan Amount | Loan Type |
|---|---|---|---|
| Previous Owner | $107,550 | FHA |
Property History
| Date | Event | Price | Change | Sq Ft Price |
|---|---|---|---|---|
| 10/03/2023 10/03/23 | Sold | $245,000 | -1.6% | $161 / Sq Ft |
| 09/04/2023 09/04/23 | Pending | -- | -- | -- |
| 08/15/2023 08/15/23 | Price Changed | $249,000 | 0.0% | $163 / Sq Ft |
| 08/15/2023 08/15/23 | For Sale | $249,000 | +1.6% | $163 / Sq Ft |
| 06/23/2023 06/23/23 | Off Market | $245,000 | -- | -- |
| 05/31/2023 05/31/23 | For Sale | $247,400 | 0.0% | $162 / Sq Ft |
| 05/15/2023 05/15/23 | Pending | -- | -- | -- |
| 05/12/2023 05/12/23 | For Sale | $247,400 | +229.9% | $162 / Sq Ft |
| 06/07/2022 06/07/22 | Sold | $75,000 | -6.1% | $68 / Sq Ft |
| 05/18/2022 05/18/22 | Pending | -- | -- | -- |
| 05/06/2022 05/06/22 | Price Changed | $79,900 | -15.4% | $72 / Sq Ft |
| 04/26/2022 04/26/22 | Price Changed | $94,500 | -10.0% | $85 / Sq Ft |
| 03/10/2022 03/10/22 | For Sale | $105,000 | -- | $95 / Sq Ft |
Tax History Compared to Growth
Tax History
| Year | Tax Paid | Tax Assessment Tax Assessment Total Assessment is a certain percentage of the fair market value that is determined by local assessors to be the total taxable value of land and additions on the property. | Land | Improvement |
|---|---|---|---|---|
| 2025 | $4,104 | $219,500 | $28,300 | $191,200 |
| 2024 | $3,849 | $219,500 | $28,300 | $191,200 |
| 2023 | $2,370 | $138,100 | $28,300 | $109,800 |
| 2022 | $2,087 | $121,600 | $28,300 | $93,300 |
| 2021 | $2,057 | $121,600 | $28,300 | $93,300 |
| 2020 | $2,004 | $121,600 | $28,300 | $93,300 |
| 2019 | $1,960 | $121,600 | $28,300 | $93,300 |
| 2018 | $1,915 | $121,600 | $28,300 | $93,300 |
| 2017 | $1,838 | $121,700 | $28,400 | $93,300 |
| 2016 | -- | $121,700 | $28,400 | $93,300 |
| 2015 | -- | $121,700 | $28,400 | $93,300 |
| 2014 | -- | $121,700 | $28,400 | $93,300 |
Agents Affiliated with this Home
-
Nichole Meaden

Seller's Agent in 2023
Nichole Meaden
Howard Hanna
(717) 343-2690
147 Total Sales
-
Stephanie Holladay

Buyer's Agent in 2023
Stephanie Holladay
Coldwell Banker Realty
(717) 418-3012
132 Total Sales
-
Bob Hoobler

Seller's Agent in 2022
Bob Hoobler
RE/MAX
(717) 920-6400
357 Total Sales
Map
Source: Bright MLS
MLS Number: PAAD2009084
APN: 36-001-0034-000
- 54 Fawn Ave Unit 25
- 25 Chesterfield Rd
- 0 Revere Plan at Hampton Heights Unit PAAD2016620
- 0 Burberry Plan at Hampton Heights Unit PAAD2016618
- 15 Hampton Dr
- 2425 E Berlin Rd
- 345 Stoney Point Rd
- 0 Abbey Plan at Hampton Heights Unit PAAD2016488
- 1296 N Browns Dam Dr
- 0 N Browns Dam Dr
- 183 Jessica Dr
- 1059 N Browns Dam Dr
- 0 Beacon Pointe Plan at Hampton Heights Unit PAAD2016486
- 198 Amber View
- 175 Amber View
- 144 Jessica Dr
- 0 Emily Plan at Hampton Heights Unit PAAD2016482
- 0 Blue Ridge Plan at Hampton Heights Unit PAAD2016480
- Lot # 2 1465 E Berlin Rd
- 836 Stoney Point Rd
