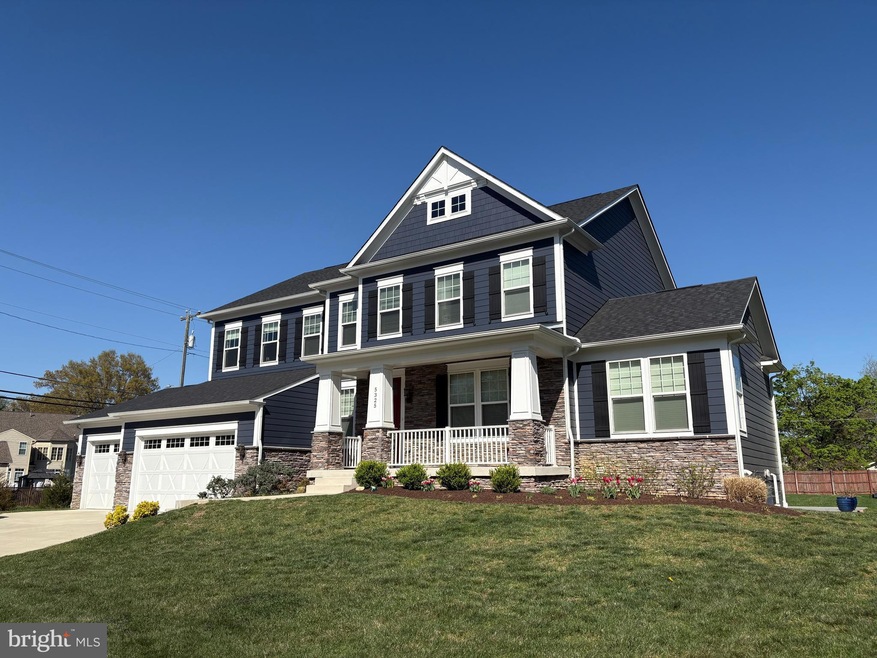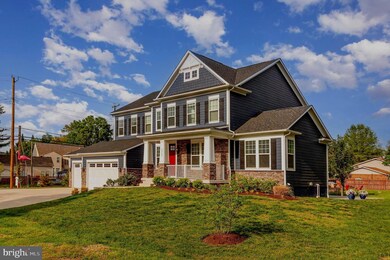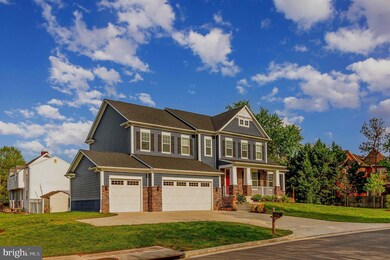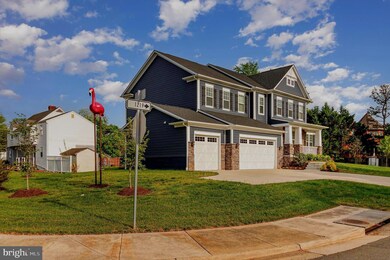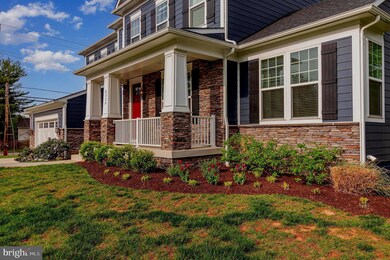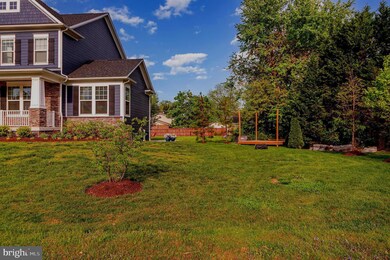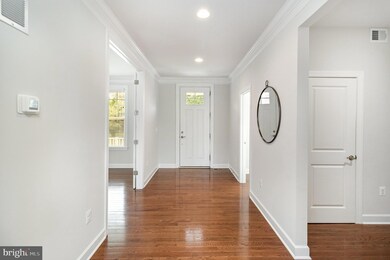
5325 Franconia Rd Alexandria, VA 22310
Rose Hill NeighborhoodEstimated payment $8,742/month
Highlights
- Home Theater
- Eat-In Gourmet Kitchen
- Craftsman Architecture
- Bush Hill Elementary School Rated A-
- Open Floorplan
- Deck
About This Home
This custom 6BR/5.5BA 3yr young Stanley Martin home is delightful and filled with so many bells and whistles, nooks and crannies and bump-outs*Nearly 5500 finished sqft*Sited on 1/3 acre lot fronting to and with driveway access on Bernard Ave*Welcoming foyer*Gorgeous glass french doors lead to main level ensuite bedroom and den/in-law suite*Dream chef's kitchen has generous-sized island with additional storage, top-of-the-line appliances, miles of beautiful granite counters, cabinets galore and massive walk-in pantry*Large dining area off kitchen with adjoining great room with gas fireplace with deck and patio access*Rear staircase leads to four over-sized bedrooms (two ensuite), all with walk-in closets, including grand primary bedroom with to-die-for walk-in closet (17x13) and stunning bathroom with dual vanity and amazing over-sized walk-in shower*Upper level laundry room*Lower level boasts 6th bedroom, full bath, walkout rec room, media room and expansive storage/utility room*Over-sized three car garage*Home has extra insulated Hardiplank siding and windows*Excellent location close to shopping, Metrorail, bus lines, eateries and major routes
Home Details
Home Type
- Single Family
Est. Annual Taxes
- $13,834
Year Built
- Built in 2022
Lot Details
- 0.35 Acre Lot
- West Facing Home
- Property is in excellent condition
- Property is zoned 130
Parking
- 3 Car Direct Access Garage
- 3 Driveway Spaces
- Front Facing Garage
- Garage Door Opener
Home Design
- Craftsman Architecture
- Block Foundation
- Architectural Shingle Roof
- Stone Siding
- HardiePlank Type
Interior Spaces
- Property has 3 Levels
- Open Floorplan
- Ceiling height of 9 feet or more
- Recessed Lighting
- Gas Fireplace
- Double Pane Windows
- Vinyl Clad Windows
- Insulated Windows
- Double Hung Windows
- Casement Windows
- Window Screens
- French Doors
- Six Panel Doors
- Great Room
- Family Room Off Kitchen
- Dining Room
- Home Theater
- Den
- Recreation Room
- Storage Room
- Attic
Kitchen
- Eat-In Gourmet Kitchen
- Built-In Oven
- Cooktop with Range Hood
- Built-In Microwave
- Ice Maker
- Dishwasher
- Stainless Steel Appliances
- Kitchen Island
- Upgraded Countertops
- Disposal
Flooring
- Engineered Wood
- Carpet
- Ceramic Tile
- Luxury Vinyl Plank Tile
Bedrooms and Bathrooms
- En-Suite Primary Bedroom
- En-Suite Bathroom
- Bathtub with Shower
- Walk-in Shower
Laundry
- Laundry Room
- Laundry on upper level
- Dryer
- Washer
Finished Basement
- Basement Fills Entire Space Under The House
- Walk-Up Access
- Rear Basement Entry
- Sump Pump
- Space For Rooms
- Basement with some natural light
Outdoor Features
- Deck
- Patio
Schools
- Bush Hill Elementary School
- Twain Middle School
- Edison High School
Utilities
- Forced Air Zoned Heating and Cooling System
- Heating System Powered By Leased Propane
- Vented Exhaust Fan
- Underground Utilities
- Water Dispenser
- Propane Water Heater
Additional Features
- Energy-Efficient Windows
- Suburban Location
Community Details
- No Home Owners Association
- Built by Stanley Martin Custom Homes
- Guilford Subdivision, Lindsey Floorplan
Listing and Financial Details
- Tax Lot 3
- Assessor Parcel Number 0814 05 0003
Map
Home Values in the Area
Average Home Value in this Area
Tax History
| Year | Tax Paid | Tax Assessment Tax Assessment Total Assessment is a certain percentage of the fair market value that is determined by local assessors to be the total taxable value of land and additions on the property. | Land | Improvement |
|---|---|---|---|---|
| 2024 | $14,219 | $1,179,430 | $292,000 | $887,430 |
| 2023 | $12,972 | $1,106,060 | $275,000 | $831,060 |
| 2022 | $4,271 | $332,000 | $262,000 | $70,000 |
| 2021 | $5,798 | $460,000 | $230,000 | $230,000 |
| 2020 | $5,411 | $425,980 | $209,000 | $216,980 |
| 2019 | $5,479 | $430,410 | $209,000 | $221,410 |
| 2018 | $4,760 | $413,890 | $201,000 | $212,890 |
| 2017 | $5,150 | $413,890 | $201,000 | $212,890 |
| 2016 | $5,140 | $413,890 | $201,000 | $212,890 |
| 2015 | $4,739 | $393,750 | $191,000 | $202,750 |
| 2014 | $4,597 | $381,840 | $185,000 | $196,840 |
Property History
| Date | Event | Price | Change | Sq Ft Price |
|---|---|---|---|---|
| 07/11/2025 07/11/25 | Price Changed | $1,370,000 | -1.8% | $252 / Sq Ft |
| 06/11/2025 06/11/25 | Price Changed | $1,395,000 | -2.1% | $256 / Sq Ft |
| 05/29/2025 05/29/25 | Price Changed | $1,425,000 | -1.7% | $262 / Sq Ft |
| 05/16/2025 05/16/25 | Price Changed | $1,450,000 | -3.0% | $266 / Sq Ft |
| 04/16/2025 04/16/25 | For Sale | $1,495,000 | -- | $275 / Sq Ft |
Purchase History
| Date | Type | Sale Price | Title Company |
|---|---|---|---|
| Interfamily Deed Transfer | -- | Boston National Title | |
| Deed | $379,000 | Jdm Title Llc | |
| Deed | -- | -- |
Mortgage History
| Date | Status | Loan Amount | Loan Type |
|---|---|---|---|
| Open | $213,481 | Credit Line Revolving | |
| Open | $817,232 | Construction | |
| Closed | $191,000 | New Conventional |
Similar Homes in Alexandria, VA
Source: Bright MLS
MLS Number: VAFX2255630
APN: 0814-05-0003
- 5287 Ballycastle Cir
- 5209 Dunstable Ln
- 6012 Brookland Rd
- 5562 Jowett Ct
- 5554 Jowett Ct
- 5543 Jowett Ct
- 5561 Jowett Ct
- 6019 Rose Hill Dr
- 6117 Rose Hill Dr
- 6109 Leewood Dr
- 6536 Kelsey Point Cir
- 6552 Kelsey Point Cir
- 5968 Manorview Way
- 5904 Bush Hill Dr
- 6558 Kelsey Point Cir
- 5813 Iron Willow Ct
- 5418 Thetford Place
- 6659 Scottswood St
- 6607 Green Glen Ct
- 4702 Eaton Place
- 6228 Park Terrace
- 6198 Rose Hill Dr
- 5552 Jowett Ct
- 5304 Waldo Dr
- 5929 Woodfield Estates Dr
- 6009 Goldenrod Ct
- 6551 Grange Ln Unit 202
- 5734 Overly Dr
- 5901 Coverdale Way
- 6001 Archstone Way
- 6523 Riefton Ct
- 5341 Harbor Court Dr
- 4911 Poplar Dr
- 6634 Frost Lake Ln
- 5326 Larochelle Ct
- 5241 Pleasure Cove Ct
- 5857 Pearson Ln
- 4870 Eisenhower Ave Unit 308
- 6032 Cliff Dr
- 5000 Eisenhower Ave
