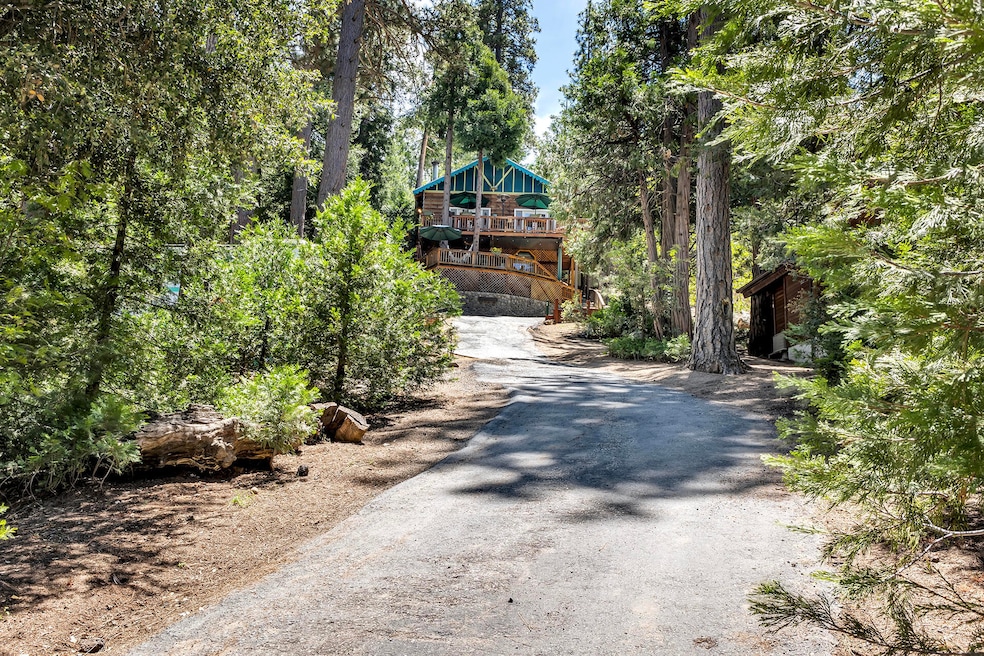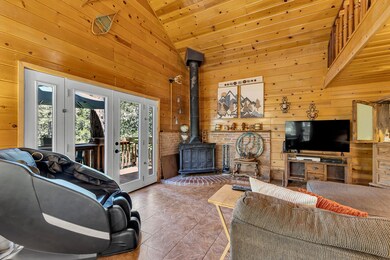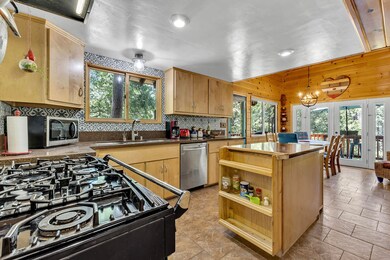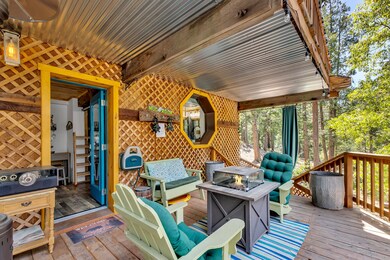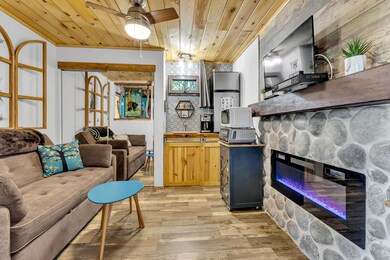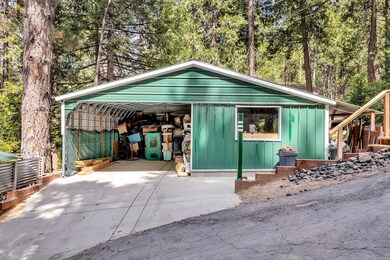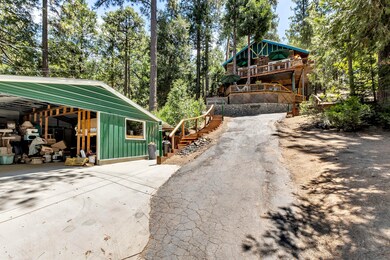
53265 Marian View Dr Idyllwild-Pine Cove, CA 92549
Highlights
- RV Access or Parking
- Wood Burning Stove
- High Ceiling
- Deck
- Wood Flooring
- 1 Car Detached Garage
About This Home
As of March 2025VIEWS AND PRIVACY. Beautiful cathedral ceiling great room with t&g pine paneling, wood burning stove and access to wrap-around decking with treetop and vista views, highlights this charming, upgraded home with an open floor plan.The large kitchen has generous cabinetry, solid surface counters, prep island and AGA Legacy dual fuel range with convection.3 bedrooms, including main level primary bedroom with private deck, 1.75 baths, including upgraded guest bath with large walk-in shower and copper sink and a spacious new primary bath with large soaking tub, double sink vanity and extra storage. Each of the 2 upstairs guest bedrooms has their own loft office area. Upgrades include new doors and windows, on demand hot water heater and a whole house generator. There is a lower level bonus area not included in the square footage, accessed from the exterior, that can be used as a 4th. bedroom, or as a studio/guest quarters space with electric fireplace, kitchenette, bath, sleeping area and deck. An oversized detached one car metal garage has extra storage. Separate RV parking. Most furniture is included. SELLER IS OFFERING A CREDIT OF UP TO $10,000 TOWARDS BUYER'S CLOSING COSTS!
Last Agent to Sell the Property
Robin Oates Real Estate Inc License #00591170 Listed on: 05/20/2024
Home Details
Home Type
- Single Family
Year Built
- Built in 1966
Home Design
- Composition Shingle Roof
Interior Spaces
- 1,011 Sq Ft Home
- 1-Story Property
- Partially Furnished
- High Ceiling
- Wood Burning Stove
- Free Standing Fireplace
- Living Room with Fireplace
Kitchen
- Convection Oven
- Gas Oven
- Gas Range
- Microwave
- Dishwasher
- Kitchen Island
Flooring
- Wood
- Tile
Bedrooms and Bathrooms
- 4 Bedrooms
Laundry
- Dryer
- Washer
Parking
- 1 Car Detached Garage
- Driveway
- RV Access or Parking
Utilities
- Heating System Uses Propane
- Heating System Uses Wood
- Wall Furnace
- Septic Tank
Additional Features
- Deck
- 0.29 Acre Lot
Listing and Financial Details
- Assessor Parcel Number 561102019
Similar Homes in the area
Home Values in the Area
Average Home Value in this Area
Property History
| Date | Event | Price | Change | Sq Ft Price |
|---|---|---|---|---|
| 03/05/2025 03/05/25 | Sold | $509,000 | -1.9% | $503 / Sq Ft |
| 08/12/2024 08/12/24 | Price Changed | $519,000 | -5.5% | $513 / Sq Ft |
| 05/20/2024 05/20/24 | For Sale | $549,000 | -- | $543 / Sq Ft |
Tax History Compared to Growth
Agents Affiliated with this Home
-
Robin Oates

Seller's Agent in 2025
Robin Oates
Robin Oates Real Estate Inc
(951) 236-7636
150 Total Sales
-
Lisa McDaniel

Buyer's Agent in 2025
Lisa McDaniel
Coldwell Banker Assoc Brkr-SC
(951) 850-6189
81 Total Sales
Map
Source: California Desert Association of REALTORS®
MLS Number: 219112458
- 53184 Double View Dr
- 53155 Tollgate Rd
- 53155 Toll Gate Rd
- 53110 Marian View Dr
- 26801 Canyon Dr
- 0 Deer Foot Ln
- 53021 Inspiration Ln
- 53340 Idyllbrook Dr
- 0 Tollgate Rd
- 53015 Double View Dr
- 0 Doubleview Dr Unit 219121238DA
- 0 Doubleview Dr Unit 2010818
- 53545 Double View Dr
- 53560 Country Club Dr
- 53545 Tollgate Rd
- 0 Middle Ridge Unit 2010998
- 26748 Mcmahan
- 53635 Country Club Dr
- 53650 Country Club Dr
- 26305 Delano Dr
