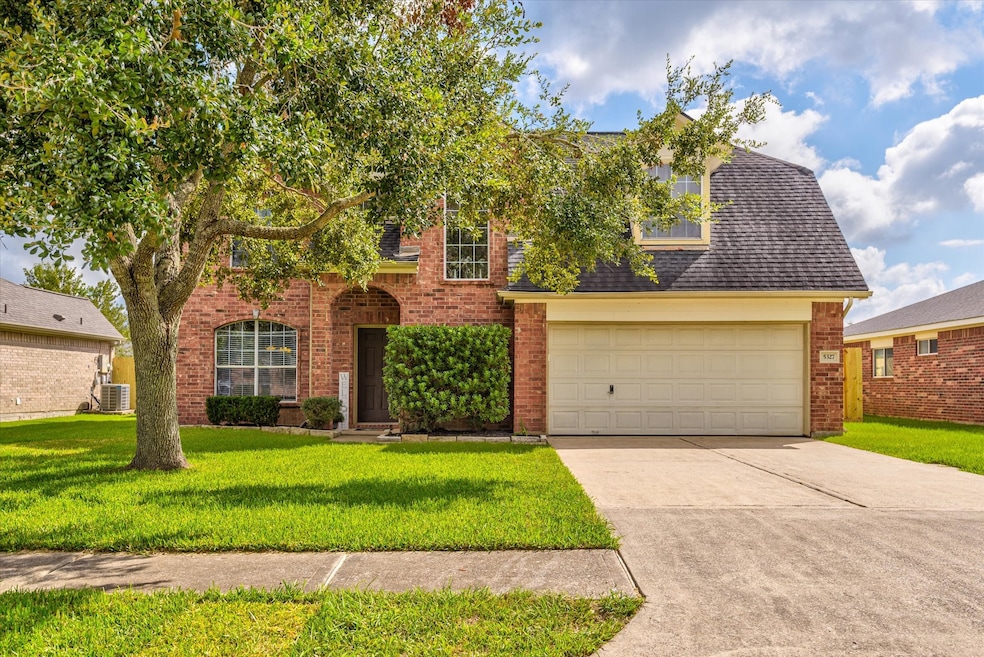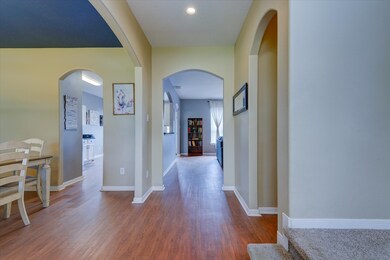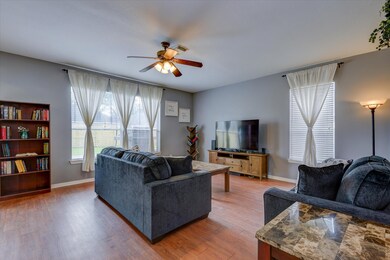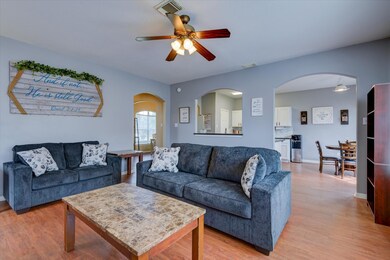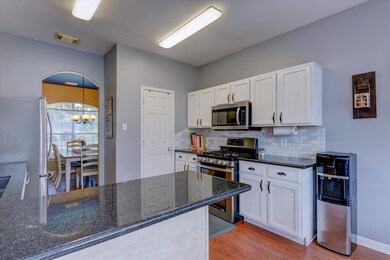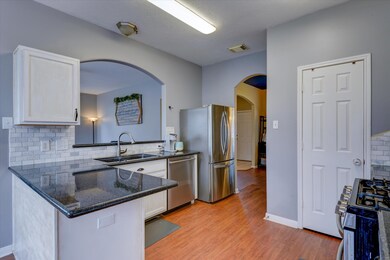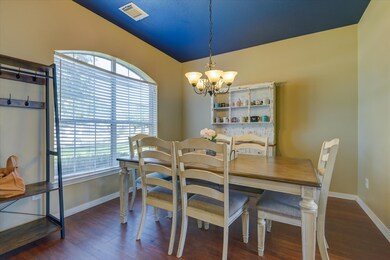
Highlights
- Deck
- Granite Countertops
- 2 Car Attached Garage
- Traditional Architecture
- Family Room Off Kitchen
- Soaking Tub
About This Home
As of November 2024Welcome to 5327 Morgans Landing Lane! This property boasts 4 bedrooms, 2.5 baths, fresh landscaping, HVAC replaced in 2022, a new fully fenced yard, and a freshly stained back patio. Inside, enjoy a seamless floor plan, a kitchen with granite countertops and stainless steel appliances, and a stylish grey and white design. Upstairs, find spacious bedrooms, an on suite primary bath, and an indoor utility room on the same level.
Last Agent to Sell the Property
1st Texas, Realtors License #0635318 Listed on: 09/13/2024
Home Details
Home Type
- Single Family
Est. Annual Taxes
- $5,392
Year Built
- Built in 2003
Lot Details
- 7,013 Sq Ft Lot
- Back Yard Fenced
HOA Fees
- $17 Monthly HOA Fees
Parking
- 2 Car Attached Garage
Home Design
- Traditional Architecture
- Brick Exterior Construction
- Slab Foundation
- Composition Roof
- Cement Siding
Interior Spaces
- 1,983 Sq Ft Home
- 2-Story Property
- Ceiling Fan
- Entrance Foyer
- Family Room Off Kitchen
- Living Room
- Combination Kitchen and Dining Room
- Fire and Smoke Detector
Kitchen
- Gas Oven
- Gas Range
- <<microwave>>
- Dishwasher
- Granite Countertops
- Trash Compactor
- Disposal
Flooring
- Carpet
- Vinyl Plank
- Vinyl
Bedrooms and Bathrooms
- 4 Bedrooms
- En-Suite Primary Bedroom
- Double Vanity
- Soaking Tub
- <<tubWithShowerToken>>
- Separate Shower
Outdoor Features
- Deck
- Patio
- Shed
Schools
- Walt Disney Elementary School
- Alvin Junior High School
- Alvin High School
Utilities
- Central Heating and Cooling System
- Heating System Uses Gas
Community Details
- Morgans Landing HOA Inc Association, Phone Number (832) 864-1200
- Morgans Landing Sec 1 2 3 Subdivision
Listing and Financial Details
- Exclusions: Large Mirror in Primary Bathroom
Ownership History
Purchase Details
Home Financials for this Owner
Home Financials are based on the most recent Mortgage that was taken out on this home.Purchase Details
Home Financials for this Owner
Home Financials are based on the most recent Mortgage that was taken out on this home.Purchase Details
Home Financials for this Owner
Home Financials are based on the most recent Mortgage that was taken out on this home.Purchase Details
Home Financials for this Owner
Home Financials are based on the most recent Mortgage that was taken out on this home.Purchase Details
Home Financials for this Owner
Home Financials are based on the most recent Mortgage that was taken out on this home.Similar Homes in the area
Home Values in the Area
Average Home Value in this Area
Purchase History
| Date | Type | Sale Price | Title Company |
|---|---|---|---|
| Deed | -- | Great American Title | |
| Deed | -- | Great American Title | |
| Vendors Lien | -- | Stewart Title Co | |
| Vendors Lien | -- | Stewart Title | |
| Warranty Deed | -- | Stewart Title | |
| Warranty Deed | -- | Stewart Title |
Mortgage History
| Date | Status | Loan Amount | Loan Type |
|---|---|---|---|
| Open | $276,450 | New Conventional | |
| Closed | $276,450 | New Conventional | |
| Previous Owner | $159,300 | New Conventional | |
| Previous Owner | $186,240 | New Conventional | |
| Previous Owner | $152,000 | New Conventional | |
| Previous Owner | $157,003 | FHA | |
| Previous Owner | $143,550 | New Conventional | |
| Previous Owner | $147,060 | Unknown | |
| Previous Owner | $146,990 | Purchase Money Mortgage | |
| Previous Owner | $108,400 | Unknown |
Property History
| Date | Event | Price | Change | Sq Ft Price |
|---|---|---|---|---|
| 11/26/2024 11/26/24 | Sold | -- | -- | -- |
| 10/26/2024 10/26/24 | Pending | -- | -- | -- |
| 09/13/2024 09/13/24 | For Sale | $292,000 | -- | $147 / Sq Ft |
Tax History Compared to Growth
Tax History
| Year | Tax Paid | Tax Assessment Tax Assessment Total Assessment is a certain percentage of the fair market value that is determined by local assessors to be the total taxable value of land and additions on the property. | Land | Improvement |
|---|---|---|---|---|
| 2023 | $4,152 | $216,336 | $19,720 | $266,480 |
| 2022 | $6,470 | $235,870 | $18,940 | $216,930 |
| 2021 | $5,162 | $178,790 | $18,940 | $159,850 |
| 2020 | $5,233 | $178,790 | $18,940 | $159,850 |
| 2019 | $5,288 | $176,060 | $15,780 | $160,280 |
| 2018 | $5,298 | $176,060 | $15,780 | $160,280 |
| 2017 | $4,728 | $155,160 | $15,780 | $139,380 |
| 2016 | $4,728 | $155,160 | $15,780 | $139,380 |
| 2014 | $4,725 | $152,020 | $15,780 | $136,240 |
Agents Affiliated with this Home
-
Joshua Box
J
Seller's Agent in 2024
Joshua Box
1st Texas, Realtors
(713) 870-0075
1 in this area
27 Total Sales
-
Teresa Bitner
T
Buyer's Agent in 2024
Teresa Bitner
Keller Williams Preferred
(832) 340-0185
4 in this area
36 Total Sales
Map
Source: Houston Association of REALTORS®
MLS Number: 54081243
APN: 6649-1002-003
- 5355 Morgan Oak Dr
- 394 Sherandoe Ln
- 814 Verhalen Rd
- 0 W Highway 6 Unit 68293296
- 00 Highway 6
- 0 Fm 2403 Unit 78471550
- 1751 Rosharon Rd
- 3890 Larkspur St
- 1206 Main St
- 3710 Ridgecrest Ct
- 0 County Road 424 Unit 33916690
- 350 Old Galveston Rd
- 3215 County Road 160
- 618 Kyber Crystal Dr
- 0 Cr-765a Unit 22927082
- 6410 Bolinas Ct
- 4003 Country Trails St
- 5010 Riverview Dr
- 808 Riverside Dr
- 4513 County Road 424
