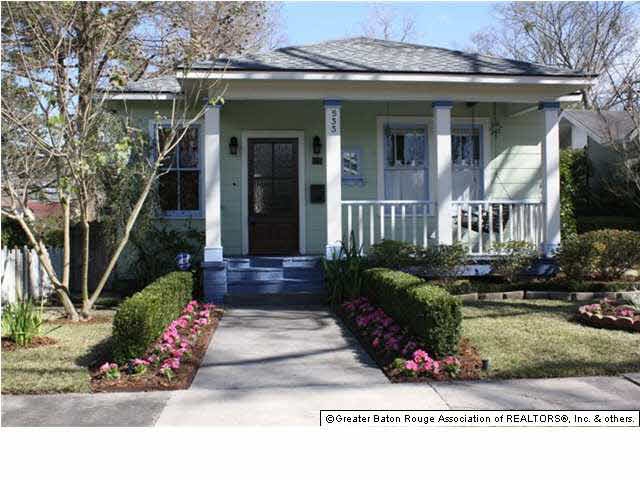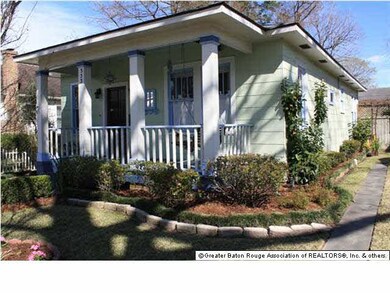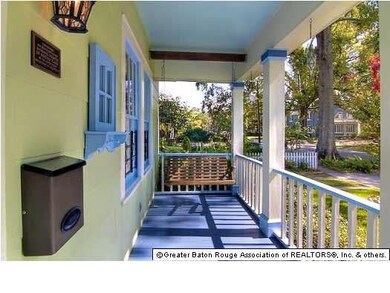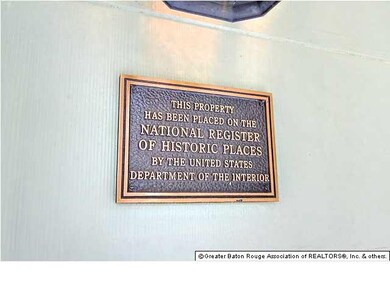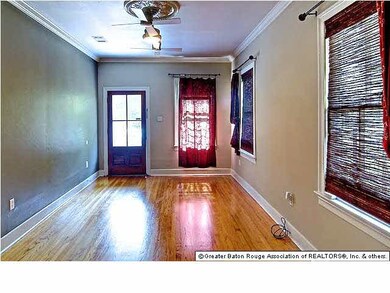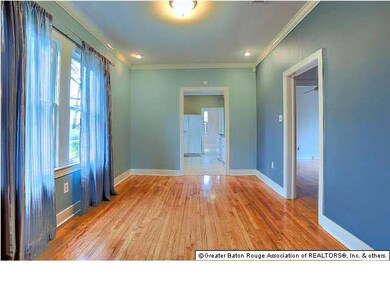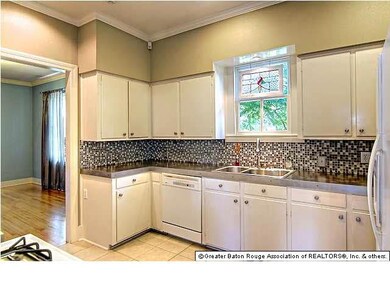
533 Camelia Ave Baton Rouge, LA 70806
Garden District NeighborhoodHighlights
- New Orleans Architecture
- Den
- Patio
- Wood Flooring
- Formal Dining Room
- Home Security System
About This Home
As of June 2022WOW!!! "Modern meets Historic"! This home has been listed on the National Registry of Historic Places and has been refurbished in order for modern amenities to meet historic appeal. The exterior has been painted with some very pleasant colors which you can enjoy while swinging on your front porch swing. While sitting there you will be entertained by butterflies and hummingbirds at different times of the year as they enjoy all of the different flowers that your garden has to offer. While you walk through this home, notice the beautiful "level and shiny" hardwood floors which are in the main section of the home. The kitchen has concrete countertops with interesting tile back splash, many cooks have enjoyed cooking in this kitchen.The bathrooms have been updated and have a modern/contemporary flare. Over the past 5-6 years renovations projects include: Kitchen upgrades-concrete countertops with an awesome glass tile back splash, new sink, fixtures and hardwood and ceramic tile throughout the home, refurbished sewer system, new water main, new blown in attic insulation, sprinkler system in the flowerbeds. The new Orleans style courtyard is wonderful for entertaining or simply relaxing while enjoying the color pallet of flowers and vines that accent the area. A pleasant sounding fountain adds to the relaxation factor. The driveway can park 3 cars off street. New Roof! Walk to circa 1857 and shops. Near the LSU Lakes, city park, tennis courts and dog park. you have to see this home to truly appreciate its uniqueness.
Last Agent to Sell the Property
Compass - Perkins License #0000075494 Listed on: 06/26/2012

Home Details
Home Type
- Single Family
Est. Annual Taxes
- $2,638
Lot Details
- Lot Dimensions are 43 x 84
- Wood Fence
- Landscaped
- Level Lot
- Sprinkler System
Home Design
- New Orleans Architecture
- Pillar, Post or Pier Foundation
- Frame Construction
- Asphalt Shingled Roof
- Asbestos Siding
Interior Spaces
- 1,417 Sq Ft Home
- 1-Story Property
- Ceiling height of 9 feet or more
- Window Treatments
- Formal Dining Room
- Den
- Home Security System
Kitchen
- Oven or Range
- Gas Cooktop
- Microwave
- Dishwasher
- Disposal
Flooring
- Wood
- Ceramic Tile
Bedrooms and Bathrooms
- 3 Bedrooms
- En-Suite Primary Bedroom
- 2 Full Bathrooms
Laundry
- Dryer
- Washer
Parking
- 3 Parking Spaces
- Off-Street Parking
Outdoor Features
- Patio
- Exterior Lighting
- Shed
Location
- Mineral Rights
Utilities
- Central Heating and Cooling System
- Cable TV Available
Community Details
- Shops
- Public Transportation
Ownership History
Purchase Details
Home Financials for this Owner
Home Financials are based on the most recent Mortgage that was taken out on this home.Purchase Details
Home Financials for this Owner
Home Financials are based on the most recent Mortgage that was taken out on this home.Purchase Details
Home Financials for this Owner
Home Financials are based on the most recent Mortgage that was taken out on this home.Purchase Details
Home Financials for this Owner
Home Financials are based on the most recent Mortgage that was taken out on this home.Purchase Details
Home Financials for this Owner
Home Financials are based on the most recent Mortgage that was taken out on this home.Purchase Details
Home Financials for this Owner
Home Financials are based on the most recent Mortgage that was taken out on this home.Purchase Details
Home Financials for this Owner
Home Financials are based on the most recent Mortgage that was taken out on this home.Purchase Details
Home Financials for this Owner
Home Financials are based on the most recent Mortgage that was taken out on this home.Purchase Details
Home Financials for this Owner
Home Financials are based on the most recent Mortgage that was taken out on this home.Purchase Details
Home Financials for this Owner
Home Financials are based on the most recent Mortgage that was taken out on this home.Similar Homes in Baton Rouge, LA
Home Values in the Area
Average Home Value in this Area
Purchase History
| Date | Type | Sale Price | Title Company |
|---|---|---|---|
| Deed | $308,000 | -- | |
| Warranty Deed | $243,000 | None Available | |
| Warranty Deed | $216,000 | -- | |
| Warranty Deed | $215,000 | -- | |
| Warranty Deed | $159,000 | -- | |
| Deed | $132,000 | -- | |
| Public Action Common In Florida Clerks Tax Deed Or Tax Deeds Or Property Sold For Taxes | $510 | -- | |
| Deed | $122,900 | -- | |
| Public Action Common In Florida Clerks Tax Deed Or Tax Deeds Or Property Sold For Taxes | $480 | -- | |
| Deed | $54,000 | -- |
Mortgage History
| Date | Status | Loan Amount | Loan Type |
|---|---|---|---|
| Open | $275,400 | New Conventional | |
| Previous Owner | $169,000 | New Conventional | |
| Previous Owner | $125,000 | New Conventional | |
| Previous Owner | $193,500 | New Conventional | |
| Previous Owner | $50,000 | Future Advance Clause Open End Mortgage | |
| Previous Owner | $143,100 | New Conventional | |
| Previous Owner | $20,000 | Credit Line Revolving | |
| Previous Owner | $125,400 | New Conventional | |
| Previous Owner | $117,485 | FHA | |
| Previous Owner | $55,200 | No Value Available |
Property History
| Date | Event | Price | Change | Sq Ft Price |
|---|---|---|---|---|
| 06/24/2022 06/24/22 | Sold | -- | -- | -- |
| 05/28/2022 05/28/22 | Pending | -- | -- | -- |
| 05/20/2022 05/20/22 | For Sale | $305,000 | +17.4% | $223 / Sq Ft |
| 11/02/2015 11/02/15 | Sold | -- | -- | -- |
| 09/27/2015 09/27/15 | Pending | -- | -- | -- |
| 07/10/2015 07/10/15 | For Sale | $259,900 | +7.4% | $183 / Sq Ft |
| 06/18/2013 06/18/13 | Sold | -- | -- | -- |
| 05/15/2013 05/15/13 | Pending | -- | -- | -- |
| 06/26/2012 06/26/12 | For Sale | $242,000 | -- | $171 / Sq Ft |
Tax History Compared to Growth
Tax History
| Year | Tax Paid | Tax Assessment Tax Assessment Total Assessment is a certain percentage of the fair market value that is determined by local assessors to be the total taxable value of land and additions on the property. | Land | Improvement |
|---|---|---|---|---|
| 2024 | $2,638 | $29,260 | $6,000 | $23,260 |
| 2023 | $2,638 | $29,260 | $6,000 | $23,260 |
| 2022 | $2,758 | $23,100 | $5,500 | $17,600 |
| 2021 | $2,695 | $23,100 | $5,500 | $17,600 |
| 2020 | $2,677 | $23,100 | $5,500 | $17,600 |
| 2019 | $2,798 | $23,100 | $5,500 | $17,600 |
| 2018 | $2,763 | $23,100 | $5,500 | $17,600 |
| 2017 | $2,763 | $23,100 | $5,500 | $17,600 |
| 2016 | $1,917 | $23,100 | $5,500 | $17,600 |
| 2015 | $1,622 | $20,550 | $5,500 | $15,050 |
| 2014 | $1,616 | $20,550 | $5,500 | $15,050 |
| 2013 | -- | $20,550 | $5,500 | $15,050 |
Agents Affiliated with this Home
-

Seller's Agent in 2022
Crystal Coppola
Keller Williams Realty Red Stick Partners
(225) 773-9239
2 in this area
98 Total Sales
-

Buyer's Agent in 2022
Quinton Renfro
David Landry Real Estate, LLC
(225) 287-9448
2 in this area
48 Total Sales
-
L
Seller's Agent in 2015
Lacy Crouch
Geaux Home Real Estate
(225) 573-6227
27 Total Sales
-
J
Buyer's Agent in 2015
James Fogle
Glisson Properties Real Estate LLC
(225) 229-1520
4 in this area
26 Total Sales
-
P
Seller's Agent in 2013
Phyllis Guedry
Latter & Blum
(225) 236-7038
6 in this area
188 Total Sales
-
J
Buyer's Agent in 2013
Jill Lemoine
RE/MAX
(225) 448-3652
1 in this area
68 Total Sales
Map
Source: Greater Baton Rouge Association of REALTORS®
MLS Number: 201208932
APN: 00101044
- 2110 Government St
- 2122 Government St
- 2103 Government St
- 2029 Oleander St
- 2174 Wisteria St
- 1938 Wisteria St
- 1934 Wisteria St
- 2170 Oleander St
- 730 Camelia Ave
- 2247 Oleander St
- 540 Drehr Ave
- 821 Camelia Ave
- 426 Evergreen Dr
- 2340 Government St
- 314 S 18th St
- 2513 Jura St
- 2537 Jura St
- 2541 Oleander St
- 2514 Oleander St Unit 2516
- 2551 Oleander St
