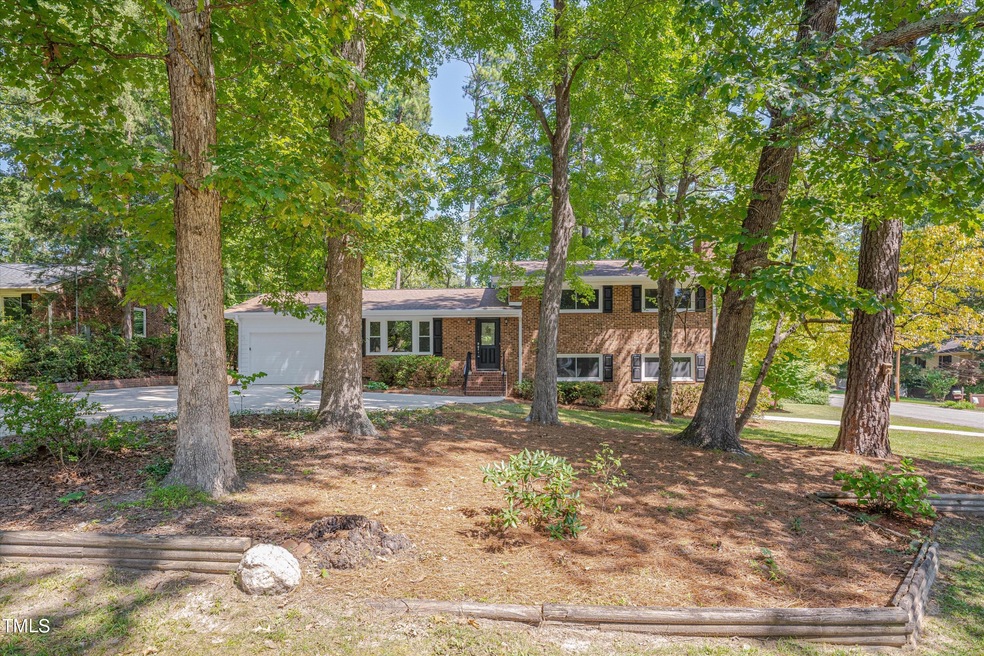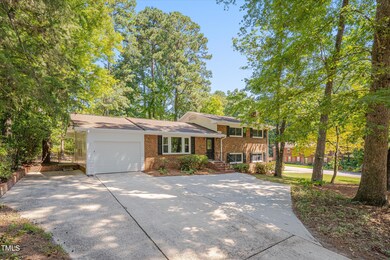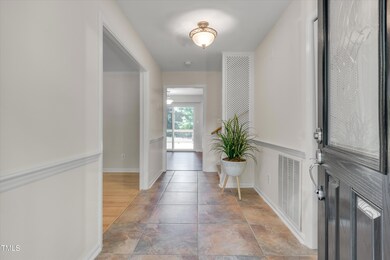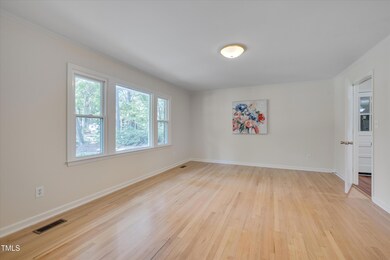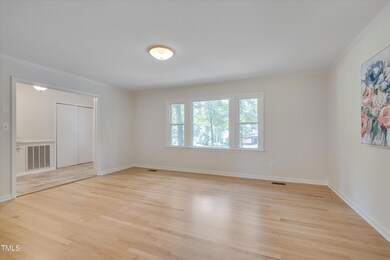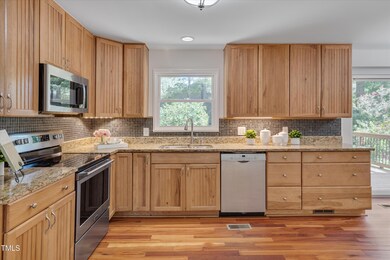
533 Greenwood Dr Cary, NC 27511
South Cary NeighborhoodHighlights
- 0.4 Acre Lot
- Deck
- Wood Flooring
- Cary Elementary Rated A
- Traditional Architecture
- 5-minute walk to Lions Park
About This Home
As of September 2024Experience the vibrant lifestyle in the heart of Old Town Cary! This stunning 1965 Mid-Century Modern split-level home is nestled on a spacious corner lot with a fenced backyard. Move in ready and updated with beautifully refinished hardwood floors on the main and upper levels, new carpet on the lower level, and fresh paint inside and out. This Cary gem offers 4 bedrooms and 3 full baths, blending classic charm with modern convenience.
The spacious main level living room and kitchen, with ample dining space, flow seamlessly onto a large deck—perfect for entertaining or enjoying your garden sanctuary. Upstairs, the primary suite is accompanied by two additional large bedrooms and two full baths, offering comfort and privacy.
The lower level, with its two exterior entrances and separate parking, offers incredible versatility—ideal for a guest suite, home office, or creative studio space.
And let's talk location: Just minutes away from downtown Cary, short distance to Downtown Cary Park and Library, Downtown Raleigh, RDU Airport, and Durham, this home is perfectly situated for work, play, and everything in between. The home was professionally measured. The Seller, White Protection Trust, makes no representations regarding most of the disclosures, as the trustee executing this agreement has never resided in the property. Updates have been made and the home is being sold as is. Additionally, the wood-burning fireplace insert has never been used during sellers' ownership.
Last Agent to Sell the Property
Relevate Real Estate Inc. License #298080 Listed on: 08/23/2024

Home Details
Home Type
- Single Family
Est. Annual Taxes
- $4,369
Year Built
- Built in 1965 | Remodeled
Lot Details
- 0.4 Acre Lot
- Lot Dimensions are 105x153x111x153
- Private Entrance
- Chain Link Fence
- Native Plants
- Corner Lot
- Level Lot
- Landscaped with Trees
- Garden
- Back Yard Fenced and Front Yard
- Property is zoned R12
Parking
- 1 Car Attached Garage
- Parking Pad
- Front Facing Garage
- Additional Parking
- 6 Open Parking Spaces
Home Design
- Traditional Architecture
- 3-Story Property
- Brick Veneer
- Pillar, Post or Pier Foundation
- Combination Foundation
- Slab Foundation
- Architectural Shingle Roof
- Masonite
Interior Spaces
- 2,048 Sq Ft Home
- Ceiling Fan
- Wood Burning Fireplace
- Entrance Foyer
- Family Room
- Dining Room
- Den
Kitchen
- Eat-In Kitchen
- Free-Standing Electric Range
- <<microwave>>
- Plumbed For Ice Maker
- Dishwasher
- Stainless Steel Appliances
- Granite Countertops
Flooring
- Wood
- Carpet
- Ceramic Tile
Bedrooms and Bathrooms
- 4 Bedrooms
- 3 Full Bathrooms
- <<tubWithShowerToken>>
- Shower Only
- Walk-in Shower
Laundry
- Laundry Room
- Laundry on lower level
- Sink Near Laundry
- Washer and Electric Dryer Hookup
Attic
- Scuttle Attic Hole
- Pull Down Stairs to Attic
Finished Basement
- Heated Basement
- Walk-Out Basement
- Interior and Exterior Basement Entry
- Crawl Space
- Natural lighting in basement
Outdoor Features
- Deck
- Rain Gutters
Schools
- Cary Elementary School
- East Cary Middle School
- Cary High School
Utilities
- Forced Air Heating and Cooling System
- Cable TV Available
Community Details
- No Home Owners Association
- Greenwood Forest Subdivision
Listing and Financial Details
- Property held in a trust
- Assessor Parcel Number 0763850551
Ownership History
Purchase Details
Home Financials for this Owner
Home Financials are based on the most recent Mortgage that was taken out on this home.Purchase Details
Purchase Details
Purchase Details
Purchase Details
Home Financials for this Owner
Home Financials are based on the most recent Mortgage that was taken out on this home.Similar Homes in the area
Home Values in the Area
Average Home Value in this Area
Purchase History
| Date | Type | Sale Price | Title Company |
|---|---|---|---|
| Warranty Deed | $565,000 | Market Title | |
| Interfamily Deed Transfer | -- | None Available | |
| Warranty Deed | $227,000 | None Available | |
| Interfamily Deed Transfer | -- | None Available | |
| Warranty Deed | $197,500 | None Available |
Mortgage History
| Date | Status | Loan Amount | Loan Type |
|---|---|---|---|
| Open | $508,500 | VA | |
| Previous Owner | $183,000 | Fannie Mae Freddie Mac |
Property History
| Date | Event | Price | Change | Sq Ft Price |
|---|---|---|---|---|
| 09/30/2024 09/30/24 | Sold | $565,000 | 0.0% | $276 / Sq Ft |
| 08/26/2024 08/26/24 | Pending | -- | -- | -- |
| 08/23/2024 08/23/24 | For Sale | $565,000 | -- | $276 / Sq Ft |
Tax History Compared to Growth
Tax History
| Year | Tax Paid | Tax Assessment Tax Assessment Total Assessment is a certain percentage of the fair market value that is determined by local assessors to be the total taxable value of land and additions on the property. | Land | Improvement |
|---|---|---|---|---|
| 2024 | $4,369 | $518,677 | $280,000 | $238,677 |
| 2023 | $3,149 | $312,280 | $145,000 | $167,280 |
| 2022 | $3,032 | $312,280 | $145,000 | $167,280 |
| 2021 | $2,971 | $312,280 | $145,000 | $167,280 |
| 2020 | $2,987 | $312,280 | $145,000 | $167,280 |
| 2019 | $2,435 | $225,509 | $100,000 | $125,509 |
| 2018 | $2,285 | $225,509 | $100,000 | $125,509 |
| 2017 | $2,196 | $225,509 | $100,000 | $125,509 |
| 2016 | $0 | $225,509 | $100,000 | $125,509 |
| 2015 | -- | $217,875 | $90,000 | $127,875 |
| 2014 | -- | $217,875 | $90,000 | $127,875 |
Agents Affiliated with this Home
-
Sally Mackie

Seller's Agent in 2024
Sally Mackie
Relevate Real Estate Inc.
(919) 621-1246
10 in this area
95 Total Sales
-
Lisa Carson
L
Seller Co-Listing Agent in 2024
Lisa Carson
Relevate Real Estate Inc.
(919) 605-1252
3 in this area
72 Total Sales
-
Grace Goins

Buyer's Agent in 2024
Grace Goins
Coldwell Banker HPW
(919) 637-2705
1 in this area
59 Total Sales
Map
Source: Doorify MLS
MLS Number: 10048531
APN: 0763.12-85-0551-000
- 914 Cindy St
- 905 Cindy St
- 906 Cindy St
- 619 Ashe Ave
- 213 SE Maynard Rd
- 1107 Collington Dr
- 802 Warren Ave
- 403 Carolyn Ct
- 430 Walnut St
- 1312 Hampton Valley Rd
- 103 Kylie Savannah Ct
- 902 Vickie Dr
- 915 Ball Field Alley Unit 104
- 915 Ball Field Alley Unit 101
- 915 Ball Field Alley Unit 305
- 1300 Seabrook Ave
- 1216 Walnut St
- 1213 Walnut St
- 1108/1112 SE Maynard Rd
- 507 Holtz Ln
