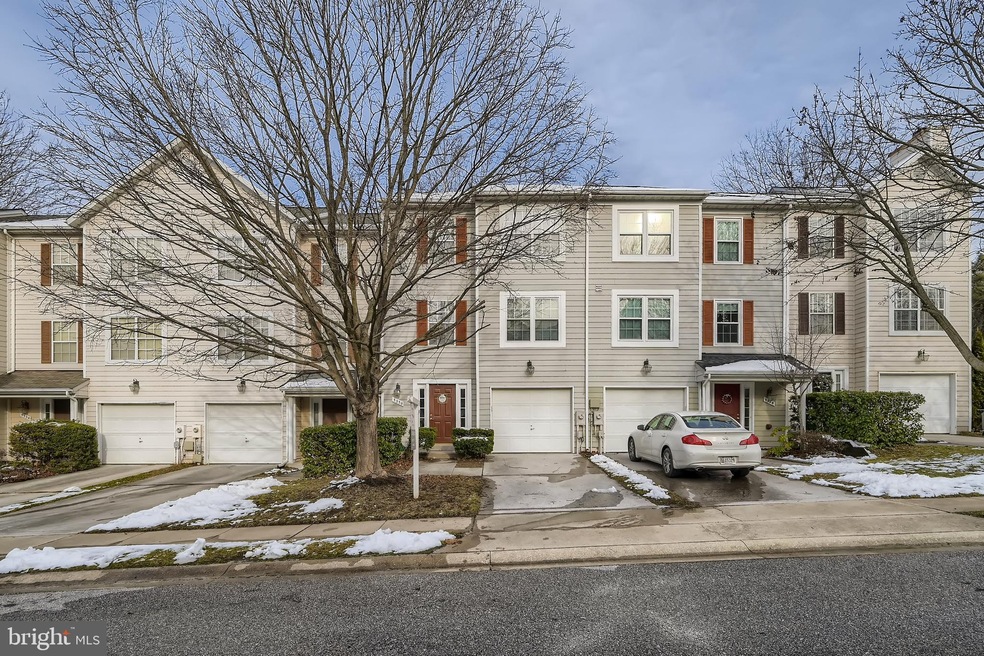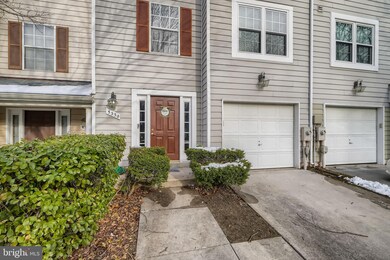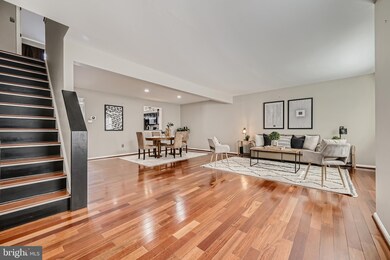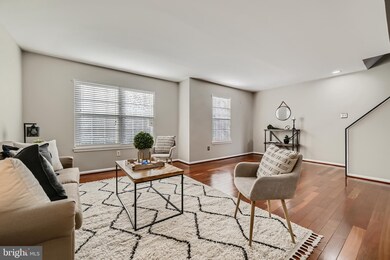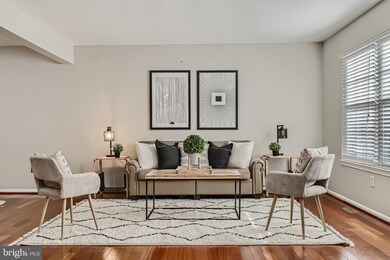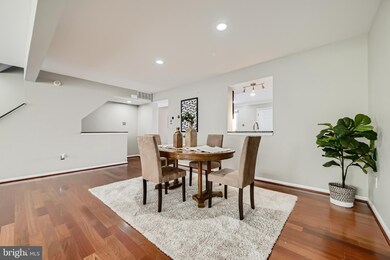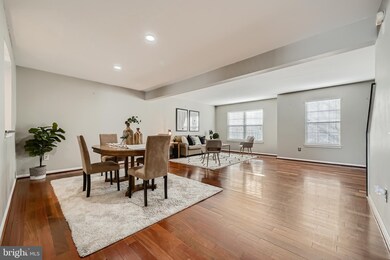
5330 Chase Lions Way Columbia, MD 21044
Fairway Hills NeighborhoodHighlights
- Golf Course View
- Open Floorplan
- Deck
- Wilde Lake Middle Rated A-
- Colonial Architecture
- Wood Flooring
About This Home
As of February 2022Recently updated 3BR/2.5BA Townhome located in the desirable neighborhood of Dorsey Search. Park in your private driveway, enter into the first of three floors of freshly painted, move-in ready living space. With access from the one-car garage or front door, the lower level offers a spacious entryway, with hardwood flooring leading you into a spacious family room with a gas fireplace surrounded by a custom bump-out for your TV and sound system, laundry, storage, recessed lighting, a half bath, and sliding doors to a brick covered patio and green space. The stairs to the second and third floors are custom two-toned hardwood. The main living space is an open floor plan consisting of an oversize living room with an abundance of natural light, and a dining room with recessed lighting. A beautiful eat-in kitchen with plenty of cabinets, stainless appliances, granite countertops, a convenient pass through above the deep stainless sink perfect when entertaining guests, and an island with seating for two. The sliding doors lead you to a large deck overlooking stunning views of the golf course, and stairs down to the green grass below. The upper level features a large primary suite with vaulted ceilings, double closets, and a private ensuite with a soaker tub, double sink vanity, and walk-in shower. Completing this floor are two sizable bedrooms and a full bath. This home is move-in ready and has so much to offer any new homeowner including, newly renovated bathrooms, kitchen, hardwood floorings, and custom TV bump-outs in each room. Imagine all this and a golf course, and close proximity to shopping, restaurants and commuter routes.
Townhouse Details
Home Type
- Townhome
Est. Annual Taxes
- $4,923
Year Built
- Built in 1993
Lot Details
- 1,829 Sq Ft Lot
- Backs To Open Common Area
- Property is in excellent condition
HOA Fees
- $60 Monthly HOA Fees
Parking
- 1 Car Attached Garage
- 1 Driveway Space
- Garage Door Opener
Home Design
- Colonial Architecture
- Permanent Foundation
- Asphalt Roof
Interior Spaces
- 2,208 Sq Ft Home
- Property has 3 Levels
- Open Floorplan
- 1 Fireplace
- Double Pane Windows
- Window Screens
- Golf Course Views
Kitchen
- Eat-In Kitchen
- Electric Oven or Range
- Range Hood
- <<builtInMicrowave>>
- Dishwasher
- Stainless Steel Appliances
- Disposal
Flooring
- Wood
- Carpet
- Ceramic Tile
Bedrooms and Bathrooms
- 3 Bedrooms
Laundry
- Dryer
- Washer
Finished Basement
- Walk-Out Basement
- Basement Fills Entire Space Under The House
- Rear Basement Entry
Outdoor Features
- Deck
- Patio
Schools
- Running Brook Elementary School
- Wilde Lake Middle School
- Wilde Lake High School
Utilities
- Central Heating and Cooling System
- Heat Pump System
- Vented Exhaust Fan
- Electric Water Heater
- Municipal Trash
- Cable TV Available
Listing and Financial Details
- Tax Lot F 112
- Assessor Parcel Number 1415099038
- $47 Front Foot Fee per year
Community Details
Overview
- Dorsey Search HOA, Phone Number (410) 730-4005
- Dorsey Search Subdivision
Pet Policy
- Pets Allowed
Ownership History
Purchase Details
Home Financials for this Owner
Home Financials are based on the most recent Mortgage that was taken out on this home.Purchase Details
Purchase Details
Home Financials for this Owner
Home Financials are based on the most recent Mortgage that was taken out on this home.Purchase Details
Home Financials for this Owner
Home Financials are based on the most recent Mortgage that was taken out on this home.Similar Homes in the area
Home Values in the Area
Average Home Value in this Area
Purchase History
| Date | Type | Sale Price | Title Company |
|---|---|---|---|
| Interfamily Deed Transfer | $335,000 | Legends Title Group Llc | |
| Deed | -- | -- | |
| Deed | $167,000 | -- | |
| Deed | $1,610,000 | -- |
Mortgage History
| Date | Status | Loan Amount | Loan Type |
|---|---|---|---|
| Open | $309,963 | FHA | |
| Closed | $310,329 | FHA | |
| Closed | $328,932 | New Conventional | |
| Previous Owner | $100,000 | No Value Available | |
| Previous Owner | $4,000,000 | No Value Available |
Property History
| Date | Event | Price | Change | Sq Ft Price |
|---|---|---|---|---|
| 02/15/2022 02/15/22 | Sold | $453,500 | +4.3% | $205 / Sq Ft |
| 01/16/2022 01/16/22 | Pending | -- | -- | -- |
| 01/13/2022 01/13/22 | For Sale | $435,000 | +29.9% | $197 / Sq Ft |
| 12/18/2015 12/18/15 | Sold | $335,000 | 0.0% | $152 / Sq Ft |
| 10/21/2015 10/21/15 | Pending | -- | -- | -- |
| 10/11/2015 10/11/15 | For Sale | $335,000 | 0.0% | $152 / Sq Ft |
| 06/17/2015 06/17/15 | Pending | -- | -- | -- |
| 05/27/2015 05/27/15 | Price Changed | $335,000 | -8.2% | $152 / Sq Ft |
| 05/27/2015 05/27/15 | For Sale | $365,000 | -- | $165 / Sq Ft |
Tax History Compared to Growth
Tax History
| Year | Tax Paid | Tax Assessment Tax Assessment Total Assessment is a certain percentage of the fair market value that is determined by local assessors to be the total taxable value of land and additions on the property. | Land | Improvement |
|---|---|---|---|---|
| 2024 | $5,953 | $384,300 | $170,000 | $214,300 |
| 2023 | $5,568 | $361,067 | $0 | $0 |
| 2022 | $5,241 | $337,833 | $0 | $0 |
| 2021 | $4,907 | $314,600 | $120,000 | $194,600 |
| 2020 | $4,907 | $314,600 | $120,000 | $194,600 |
| 2019 | $4,537 | $314,600 | $120,000 | $194,600 |
| 2018 | $5,061 | $346,700 | $125,900 | $220,800 |
| 2017 | $4,868 | $346,700 | $0 | $0 |
| 2016 | $903 | $332,700 | $0 | $0 |
| 2015 | $903 | $325,700 | $0 | $0 |
| 2014 | $881 | $323,600 | $0 | $0 |
Agents Affiliated with this Home
-
Jodi Quinn

Seller's Agent in 2022
Jodi Quinn
VYBE Realty
(301) 633-6700
1 in this area
71 Total Sales
-
Sarah Lee

Buyer's Agent in 2022
Sarah Lee
Realty ONE Group Capital
(410) 979-7077
1 in this area
81 Total Sales
-
David Wang

Seller's Agent in 2015
David Wang
Weichert Corporate
(301) 717-8968
2 Total Sales
-
K
Buyer's Agent in 2015
Ken Bryant
Keller Williams Flagship
Map
Source: Bright MLS
MLS Number: MDHW2008518
APN: 15-099038
- 5326 Chase Lions Way
- 5333 Tarkington Place
- 5359 Tarkington Place
- 5514 April Journey
- 4946 Columbia Rd Unit 4
- 4924 Columbia Rd Unit 6
- 4912 #1 Columbia Rd Unit 1 110
- 9440 Dartmouth Rd
- 5055 Amesbury Dr
- 4704 Arsenal Rd
- 5009 Still Corners
- 9390 Diamondback Dr
- 4728 Leyden Way
- 4990 Dorsey Hall Dr Unit A2
- 4870 Dorsey Hall Dr Unit 5
- 4950 Dorsey Hall Dr Unit 7
- 4724 Dorsey Hall Dr Unit 702
- 4890 Dorsey Hall Dr Unit 3
- 4720 Dorsey Hall Dr
- 4716 Dorsey Hall Dr Unit 508
