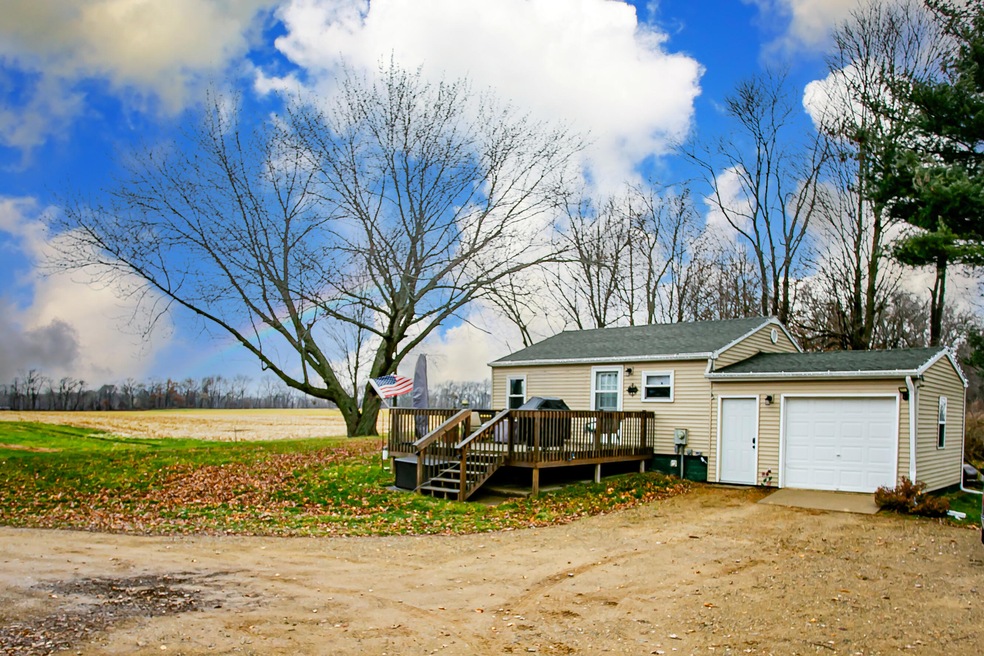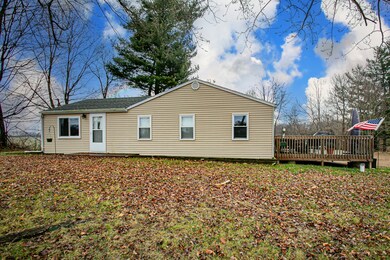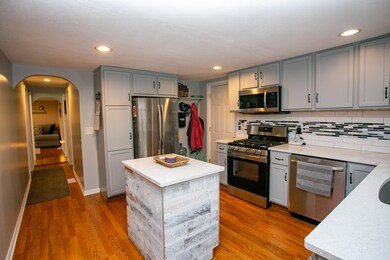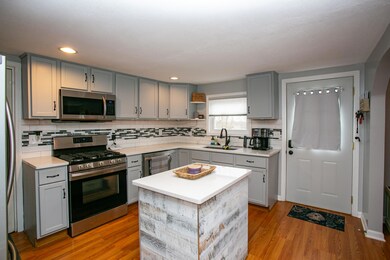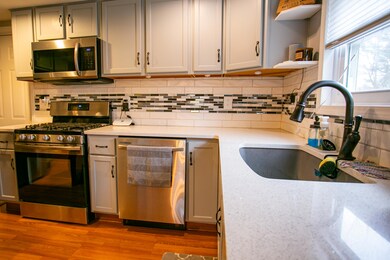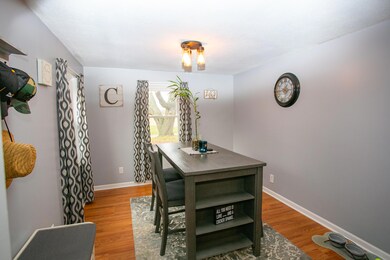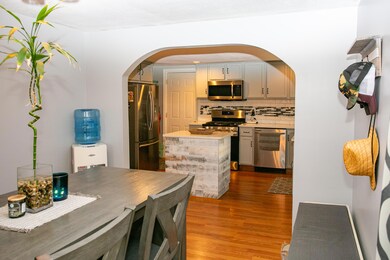
5330 N Gibbs Rd Albion, MI 49224
Highlights
- Deck
- Living Room
- Forced Air Heating and Cooling System
- 1 Car Attached Garage
- Kitchen Island
- Water Softener is Owned
About This Home
As of January 2024Welcome to your new charming countryside home! Nestled on a generous half-acre, this delightful two-bedroom home offers a perfect blend of comfort and style. The kitchen has been remodeled offering modern amenities, sleek countertops, and ample storage. The 16x16 deck provides plenty of space to spend time outdoors enjoying the peace and quiet. As an added bonus the windows were replaced, a generator hookup has been installed and all appliances are included! Don't miss your chance to own this meticulously cared for gem. Schedule a viewing today!
Last Agent to Sell the Property
RE/MAX Perrett Associates - Marshall License #6501431410 Listed on: 12/11/2023

Home Details
Home Type
- Single Family
Est. Annual Taxes
- $1,297
Year Built
- Built in 1950
Lot Details
- 0.56 Acre Lot
- Lot Dimensions are 123x141
Parking
- 1 Car Attached Garage
- Garage Door Opener
Home Design
- Vinyl Siding
Interior Spaces
- 1,008 Sq Ft Home
- 1-Story Property
- Ceiling Fan
- Replacement Windows
- Living Room
Kitchen
- <<OvenToken>>
- Range<<rangeHoodToken>>
- <<microwave>>
- Dishwasher
- Kitchen Island
Bedrooms and Bathrooms
- 2 Main Level Bedrooms
- 1 Full Bathroom
Laundry
- Laundry on main level
- Dryer
- Washer
Basement
- Partial Basement
- Laundry in Basement
- Crawl Space
Outdoor Features
- Deck
Utilities
- Forced Air Heating and Cooling System
- Heating System Uses Propane
- Heating System Powered By Leased Propane
- Generator Hookup
- Propane
- Well
- Water Softener is Owned
- Septic System
Ownership History
Purchase Details
Home Financials for this Owner
Home Financials are based on the most recent Mortgage that was taken out on this home.Purchase Details
Similar Homes in Albion, MI
Home Values in the Area
Average Home Value in this Area
Purchase History
| Date | Type | Sale Price | Title Company |
|---|---|---|---|
| Warranty Deed | $88,900 | Midstate Title Agency Llc | |
| Quit Claim Deed | -- | None Available |
Mortgage History
| Date | Status | Loan Amount | Loan Type |
|---|---|---|---|
| Open | $89,797 | New Conventional | |
| Previous Owner | $24,900 | New Conventional | |
| Previous Owner | $55,000 | Unknown | |
| Previous Owner | $15,000 | Unknown |
Property History
| Date | Event | Price | Change | Sq Ft Price |
|---|---|---|---|---|
| 01/04/2024 01/04/24 | Sold | $160,000 | -14.4% | $159 / Sq Ft |
| 12/17/2023 12/17/23 | Pending | -- | -- | -- |
| 12/11/2023 12/11/23 | For Sale | $187,000 | +110.3% | $186 / Sq Ft |
| 06/20/2018 06/20/18 | Sold | $88,900 | +185.3% | $88 / Sq Ft |
| 05/10/2018 05/10/18 | Pending | -- | -- | -- |
| 02/11/2013 02/11/13 | Sold | $31,155 | -2.9% | $31 / Sq Ft |
| 12/20/2012 12/20/12 | Pending | -- | -- | -- |
| 11/14/2012 11/14/12 | For Sale | $32,100 | -- | $32 / Sq Ft |
Tax History Compared to Growth
Tax History
| Year | Tax Paid | Tax Assessment Tax Assessment Total Assessment is a certain percentage of the fair market value that is determined by local assessors to be the total taxable value of land and additions on the property. | Land | Improvement |
|---|---|---|---|---|
| 2025 | $1,429 | $61,400 | $3,600 | $57,800 |
| 2024 | $473 | $60,900 | $3,500 | $57,400 |
| 2023 | $451 | $47,600 | $0 | $47,600 |
| 2022 | $1,297 | $41,100 | $0 | $41,100 |
| 2021 | $1,274 | $41,300 | $3,100 | $38,200 |
| 2020 | $848 | $38,100 | $0 | $0 |
| 2019 | $404 | $36,000 | $0 | $0 |
| 2018 | $933 | $29,500 | $0 | $0 |
| 2017 | $0 | $27,500 | $0 | $0 |
| 2016 | $0 | $26,800 | $26,800 | $0 |
| 2015 | -- | $26,700 | $26,700 | $0 |
| 2014 | -- | $27,150 | $27,150 | $0 |
| 2013 | -- | $27,150 | $27,150 | $0 |
Agents Affiliated with this Home
-
Breanne Speer

Seller's Agent in 2024
Breanne Speer
RE/MAX Michigan
(517) 465-0648
97 Total Sales
-
Robyn Adams
R
Buyer's Agent in 2024
Robyn Adams
Real Estate One Rosemary Davis
(517) 812-3786
66 Total Sales
-
Bill White

Seller's Agent in 2018
Bill White
C-21 Affiliated - Jackson
(517) 206-4577
78 Total Sales
-
H
Buyer's Agent in 2018
HILLSDALE MEMBER .,NON MEMBER
SO. WEST. MI ASSOC OF REALTORS
-
M
Seller's Agent in 2013
Mark Goedert
Goedert Real Estate
-
A
Buyer's Agent in 2013
All Agents Non MLS
Non Reciprocal Counties/Nonmls
Map
Source: Southwestern Michigan Association of REALTORS®
MLS Number: 23144514
APN: 000-06-09-301-002-00
- 5551 N Gibbs Rd
- 6950 N Gibbs Rd
- 2525 Pickett Rd
- 16009 29 Mile Rd
- 16445 29 Mile Rd
- 15988 Comdon Rd
- 28808 H Dr N
- Lot 16 Campbell Lake Dr
- VACANT W Michigan Ave
- 0 N Concord Rd
- 16711 Stark Rd
- 14235 Saxon Rd
- 17208 28 Mile Rd
- 4935 N Parma Rd
- V/L Michigan Ave Ave
- 6518 N Parma Rd
- 0 V L E Erie Rd
- 27650 H Dr N
- 0 V L E Michigan Ave
- 100 Finley Rd
