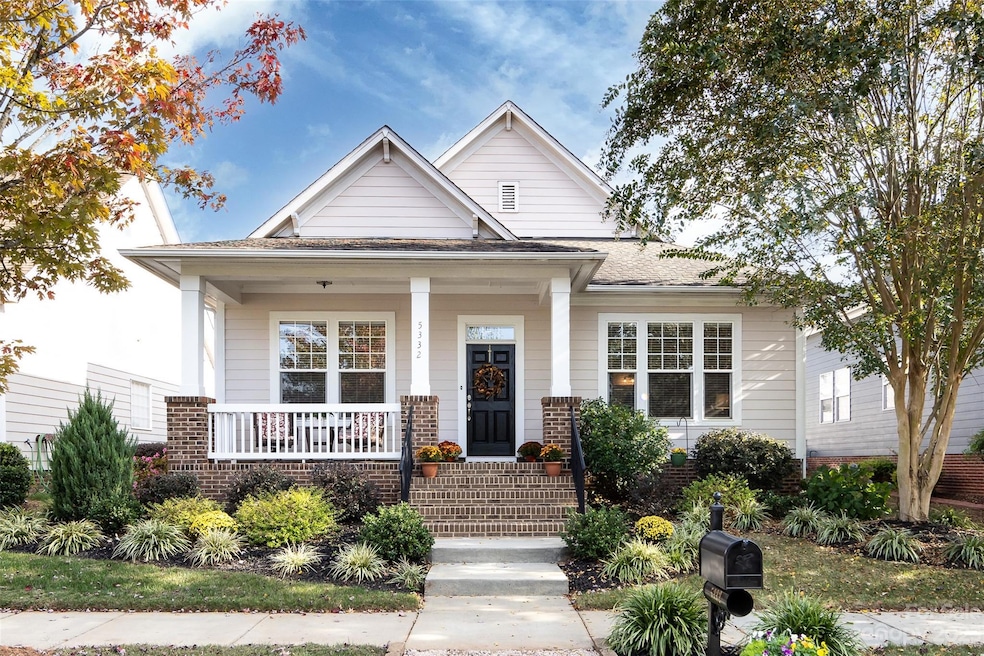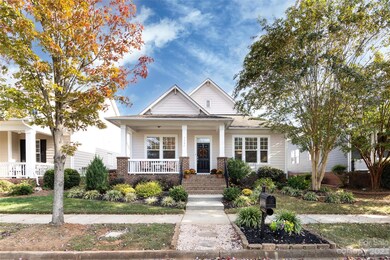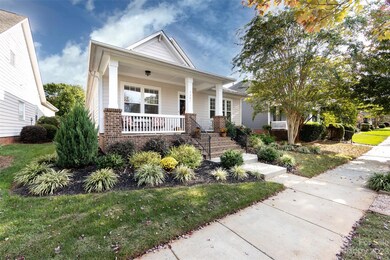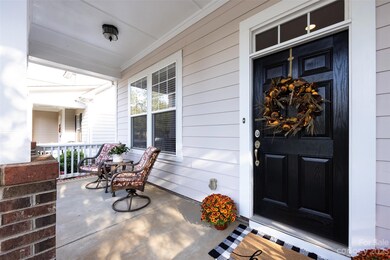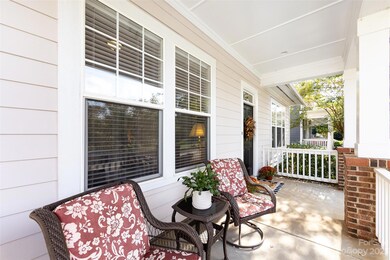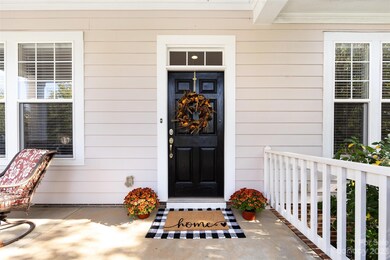
5332 Soaring Eagle Ln Mint Hill, NC 28227
Highlights
- Open Floorplan
- Wood Flooring
- 2 Car Attached Garage
- Bain Elementary Rated 9+
- Covered patio or porch
- Built-In Features
About This Home
As of November 2023Prepare to be amazed! Nestled in the heart of Mint Hill, this LARGER single-story home offers the perfect blend of living space & convenience. Come make it your home! With its fantastic location boasting walkability to grocery, medical, restaurant, coffee shops, local brewery & the library, you'll have the best of Mint Hill at your doorstep. Located on a tree-lined street across from the common area/gazebo! The perfect rocking chair front porch to enjoy your morning coffee! The split bedroom, open floor plan has everything you need~3 bedrooms, 2 baths, office, dining rm, great rm, spacious kitchen (roll out shelving & cabinets galore) w/ a breakfast area. The gorgeous hardwood floors & crown molding welcome you at the front door, carrying you through the main living areas. The arched doorways & tray ceiling make for an elegant entryway. Community! Lifestyle! Fabulous, well maintained, one owner home! Convenient to 485, the airport & all that uptown CLT has to offer. HOME SWEET HOME
Last Agent to Sell the Property
NextHome Paramount Brokerage Email: jennifer.lambert@allentate.com License #297875 Listed on: 10/12/2023

Home Details
Home Type
- Single Family
Est. Annual Taxes
- $2,292
Year Built
- Built in 2005
HOA Fees
- $42 Monthly HOA Fees
Parking
- 2 Car Attached Garage
- Rear-Facing Garage
Home Design
- Bungalow
- Slab Foundation
Interior Spaces
- 2,027 Sq Ft Home
- 1-Story Property
- Open Floorplan
- Sound System
- Built-In Features
- French Doors
- Entrance Foyer
- Great Room with Fireplace
- Wood Flooring
- Pull Down Stairs to Attic
- Laundry Room
Kitchen
- Breakfast Bar
- <<selfCleaningOvenToken>>
- Gas Range
- <<microwave>>
- Dishwasher
- Kitchen Island
- Disposal
Bedrooms and Bathrooms
- 3 Main Level Bedrooms
- 2 Full Bathrooms
- Garden Bath
Outdoor Features
- Covered patio or porch
Schools
- Bain Elementary School
- Mint Hill Middle School
- Independence High School
Utilities
- Central Air
- Heating System Uses Natural Gas
- Gas Water Heater
Listing and Financial Details
- Assessor Parcel Number 135-382-43
Community Details
Overview
- Kuester Association, Phone Number (704) 973-9019
- Built by David Weekley
- Brighton Park Subdivision
- Mandatory home owners association
Amenities
- Picnic Area
Recreation
- Trails
Ownership History
Purchase Details
Home Financials for this Owner
Home Financials are based on the most recent Mortgage that was taken out on this home.Purchase Details
Home Financials for this Owner
Home Financials are based on the most recent Mortgage that was taken out on this home.Similar Homes in the area
Home Values in the Area
Average Home Value in this Area
Purchase History
| Date | Type | Sale Price | Title Company |
|---|---|---|---|
| Warranty Deed | $480,000 | None Listed On Document | |
| Warranty Deed | $235,000 | -- |
Mortgage History
| Date | Status | Loan Amount | Loan Type |
|---|---|---|---|
| Open | $257,000 | New Conventional | |
| Previous Owner | $300,000 | Credit Line Revolving | |
| Previous Owner | $51,000 | Fannie Mae Freddie Mac |
Property History
| Date | Event | Price | Change | Sq Ft Price |
|---|---|---|---|---|
| 07/19/2025 07/19/25 | For Sale | $530,000 | +10.4% | $261 / Sq Ft |
| 11/30/2023 11/30/23 | Sold | $480,000 | +1.1% | $237 / Sq Ft |
| 10/15/2023 10/15/23 | Pending | -- | -- | -- |
| 10/12/2023 10/12/23 | For Sale | $475,000 | -- | $234 / Sq Ft |
Tax History Compared to Growth
Tax History
| Year | Tax Paid | Tax Assessment Tax Assessment Total Assessment is a certain percentage of the fair market value that is determined by local assessors to be the total taxable value of land and additions on the property. | Land | Improvement |
|---|---|---|---|---|
| 2023 | $2,292 | $394,100 | $93,500 | $300,600 |
| 2022 | $2,292 | $262,900 | $75,000 | $187,900 |
| 2021 | $2,332 | $262,900 | $75,000 | $187,900 |
| 2020 | $2,332 | $262,900 | $75,000 | $187,900 |
| 2019 | $2,326 | $262,900 | $75,000 | $187,900 |
| 2018 | $2,006 | $181,000 | $32,000 | $149,000 |
| 2017 | $1,989 | $181,000 | $32,000 | $149,000 |
| 2016 | $1,986 | $181,000 | $32,000 | $149,000 |
| 2015 | $1,982 | $181,000 | $32,000 | $149,000 |
| 2014 | $1,980 | $181,000 | $32,000 | $149,000 |
Agents Affiliated with this Home
-
David Olivieri
D
Seller's Agent in 2025
David Olivieri
Ivester Jackson Distinctive Properties
(305) 606-6670
1 in this area
17 Total Sales
-
Jennifer Lambert

Seller's Agent in 2023
Jennifer Lambert
NextHome Paramount
(704) 777-4900
36 in this area
74 Total Sales
Map
Source: Canopy MLS (Canopy Realtor® Association)
MLS Number: 4077033
APN: 135-382-43
- 6029 Phyliss Ln
- 4303 Patriots Hill Rd
- 6108 Phyliss Ln
- 6438 Hove Rd
- 4434 Patriots Hill Rd
- 10501 Olde Irongate Ln
- 4116 Hoodridge Ln
- 8022 Franklin Trail St
- 1008 Briar Well St
- 10727 Ryan Courtney Square Unit 6B
- 2133 Moss Bluff Dr
- 13216 Lawyers Rd
- 15018 Camus Ct
- 7113 Short Stirrup Ln
- 7105 Short Stirrup Ln
- 7101 Short Stirrup Ln
- 8243 Bretton Woods Dr
- 7027 Short Stirrup Ln
- 6228 Hollow Oak Dr Unit 84
- 4246 Piaffe Ave
