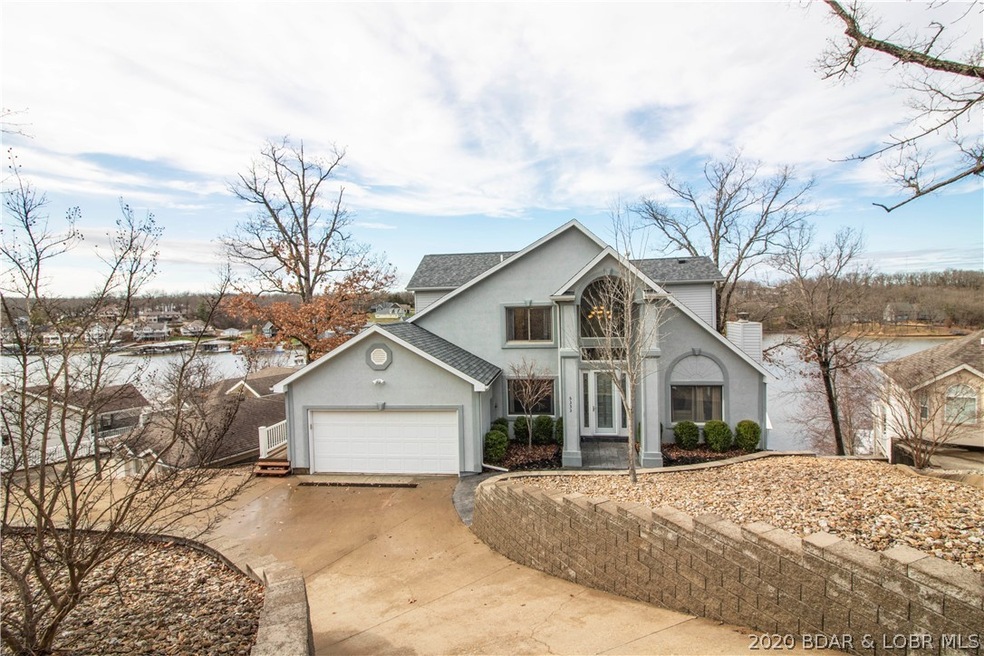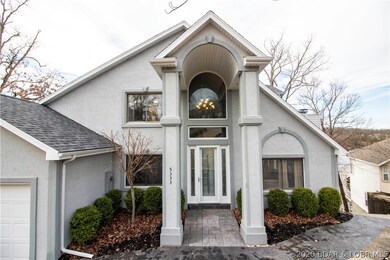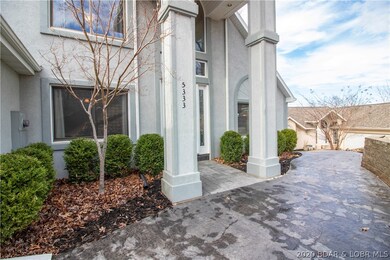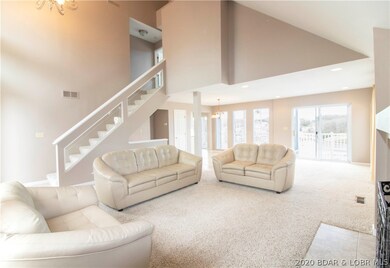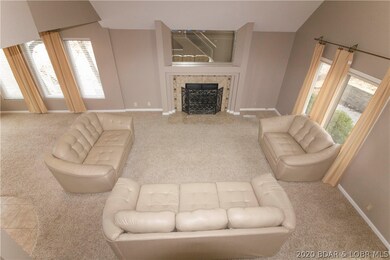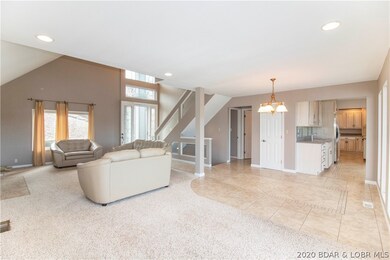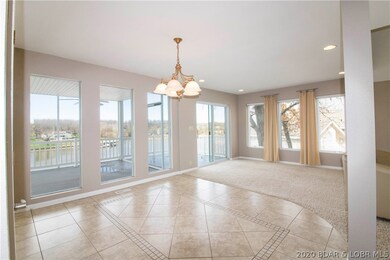
5333 Bayview Ct Osage Beach, MO 65065
Highlights
- Lake Front
- Deck
- Vaulted Ceiling
- Tennis Courts
- Contemporary Architecture
- <<bathWSpaHydroMassageTubToken>>
About This Home
As of July 2020This is one of the most sought after cove locations in Osage Beach. There are great views from nearly every room in the house. The kitchen lends itself to the chef in your life with lots of counter space, 5 burner gas range, double oven & gorgeous cabinetry with crown molding. The Master Suite is absolutely stunning with a see-through fireplace & sitting area that walks out to your private deck. The master bath offers a large jetted tub, walk-in shower, double vanities, beautiful floors & cabinetry. This three-level, five-bedroom home has tons of space for everyone & walk-outs from every level. The lower level offers a large family room with a fireplace, two bedrooms (one is a walk-through), a full bath & a laundry room. The location is fabulous by land and water and is literally minutes to restaurants, shopping & the hospital. The subdivision offers a community swimming pool, tennis court & clubhouse. There is a dock permit in place for a 3 well dock.
Last Agent to Sell the Property
Keller Williams L.O. Realty License #2000155533 Listed on: 03/19/2020

Home Details
Home Type
- Single Family
Est. Annual Taxes
- $2,209
Year Built
- Built in 1990
Lot Details
- 0.26 Acre Lot
- Lot Dimensions are 78x150x72x148
- Lake Front
- Home fronts a seawall
- Open Lot
- Sloped Lot
- Sprinklers on Timer
HOA Fees
- $83 Monthly HOA Fees
Parking
- 2 Car Attached Garage
- Driveway
Home Design
- Contemporary Architecture
- Shingle Roof
- Architectural Shingle Roof
- Vinyl Siding
- Synthetic Stucco Exterior
Interior Spaces
- 3,208 Sq Ft Home
- 3-Story Property
- Wet Bar
- Coffered Ceiling
- Tray Ceiling
- Vaulted Ceiling
- Ceiling Fan
- 2 Fireplaces
- Gas Fireplace
- Window Treatments
- Tile Flooring
- Property Views
- Finished Basement
Kitchen
- <<OvenToken>>
- Cooktop<<rangeHoodToken>>
- <<microwave>>
- Dishwasher
- Disposal
Bedrooms and Bathrooms
- 5 Bedrooms
- Walk-In Closet
- 4 Full Bathrooms
- <<bathWSpaHydroMassageTubToken>>
- Walk-in Shower
Laundry
- Dryer
- Washer
Outdoor Features
- Tennis Courts
- Deck
- Covered patio or porch
Utilities
- Forced Air Heating and Cooling System
- Water Softener is Owned
- Cable TV Available
Additional Features
- Low Threshold Shower
- Property is near a golf course
Listing and Financial Details
- Exclusions: Furnishings
- Assessor Parcel Number 08201000000006063000
Community Details
Overview
- Broadwater Bay Subdivision
Recreation
- Tennis Courts
- Community Playground
- Community Pool
Ownership History
Purchase Details
Home Financials for this Owner
Home Financials are based on the most recent Mortgage that was taken out on this home.Purchase Details
Similar Homes in Osage Beach, MO
Home Values in the Area
Average Home Value in this Area
Purchase History
| Date | Type | Sale Price | Title Company |
|---|---|---|---|
| Grant Deed | -- | Arrowhead Title Co | |
| Deed | -- | -- |
Property History
| Date | Event | Price | Change | Sq Ft Price |
|---|---|---|---|---|
| 07/17/2020 07/17/20 | Sold | -- | -- | -- |
| 06/17/2020 06/17/20 | Pending | -- | -- | -- |
| 03/20/2020 03/20/20 | For Sale | $639,900 | -5.2% | $199 / Sq Ft |
| 12/06/2019 12/06/19 | Sold | -- | -- | -- |
| 11/06/2019 11/06/19 | Pending | -- | -- | -- |
| 10/03/2019 10/03/19 | For Sale | $675,000 | +35.0% | $210 / Sq Ft |
| 02/27/2015 02/27/15 | Sold | -- | -- | -- |
| 01/28/2015 01/28/15 | Pending | -- | -- | -- |
| 01/14/2015 01/14/15 | For Sale | $499,900 | -- | $163 / Sq Ft |
Tax History Compared to Growth
Tax History
| Year | Tax Paid | Tax Assessment Tax Assessment Total Assessment is a certain percentage of the fair market value that is determined by local assessors to be the total taxable value of land and additions on the property. | Land | Improvement |
|---|---|---|---|---|
| 2023 | $2,229 | $52,660 | $0 | $0 |
| 2022 | $2,192 | $52,660 | $0 | $0 |
| 2021 | $2,192 | $52,660 | $0 | $0 |
| 2020 | $2,210 | $52,660 | $0 | $0 |
| 2019 | $2,209 | $52,630 | $0 | $0 |
| 2018 | $2,209 | $52,630 | $0 | $0 |
| 2017 | $2,110 | $52,630 | $0 | $0 |
| 2016 | $2,058 | $52,630 | $0 | $0 |
| 2015 | $2,057 | $52,630 | $0 | $0 |
| 2014 | $2,055 | $52,630 | $0 | $0 |
| 2013 | -- | $52,630 | $0 | $0 |
Agents Affiliated with this Home
-
Sherry Stevens

Seller's Agent in 2020
Sherry Stevens
Keller Williams L.O. Realty
(573) 216-8599
101 in this area
515 Total Sales
-
TAMMY-FRAN CAMPB ROSENTHAL

Buyer's Agent in 2020
TAMMY-FRAN CAMPB ROSENTHAL
RE/MAX
(573) 746-0547
116 in this area
640 Total Sales
-
Virginia Kirvan
V
Buyer Co-Listing Agent in 2020
Virginia Kirvan
RE/MAX
(573) 302-2385
18 in this area
130 Total Sales
-
F
Seller's Agent in 2019
FRAN JOHNSON
RE/MAX
-
EBBIE BOGEMA

Seller's Agent in 2015
EBBIE BOGEMA
RE/MAX
(573) 302-2313
57 in this area
378 Total Sales
Map
Source: Bagnell Dam Association of REALTORS®
MLS Number: 3523412
APN: 08 2.0 10.0 000.0 006 063.000
- 5317 Locust Ct
- 54-52 & Broadwater Ln
- 5415 Persimmon St
- 5250 Wren Ln
- 5499 Deephaven Ln
- 5500 Deephaven Ln Unit Lot 32
- 5485 Harper Ln Unit Lot 2
- 5489 Harper Ln Unit Lot 3
- 5481 Harper Ln Unit Lot 1
- 5513 Harper Ln Unit Lot 9
- 5529 Harper Ln Unit lot 13
- 5537 Harper Ln Unit Lot 15
- 5525 Harper Ln Unit Lot 12
- 5464 Hampton Ct
- 5275 Glass Cir
- 1295 Cayman Dr
- 5539 Deephaven Ln Unit Lot 21
- Lot 22 Deep Haven Ln
- 1318 Evergreen Unit 4
- 1152 Normandy Rd
