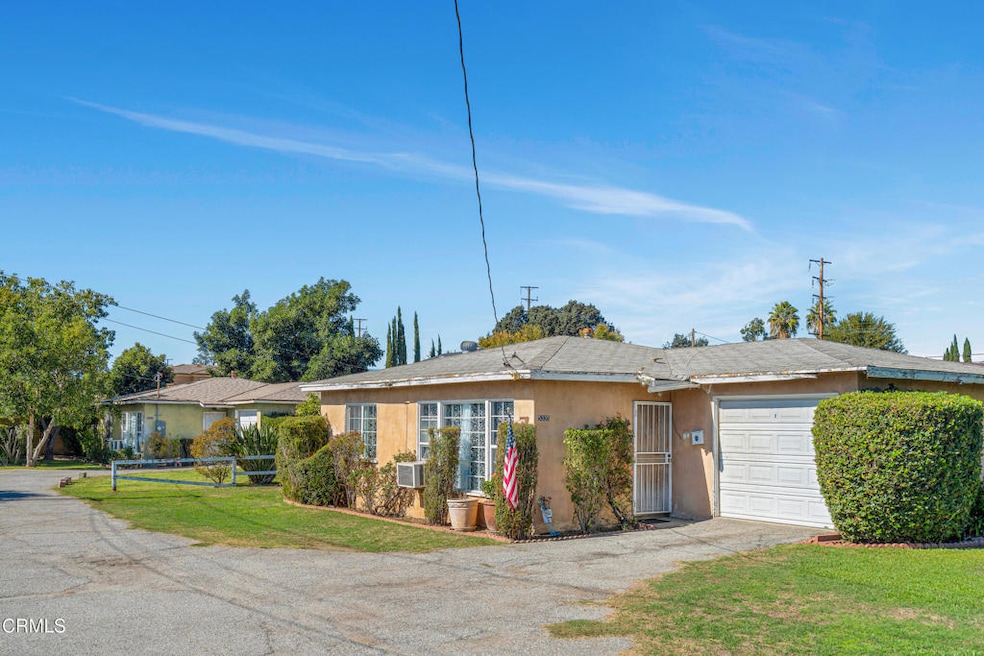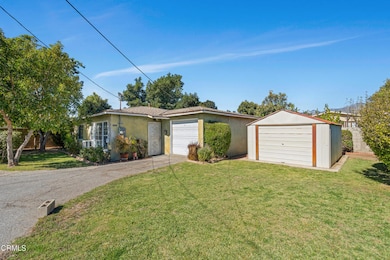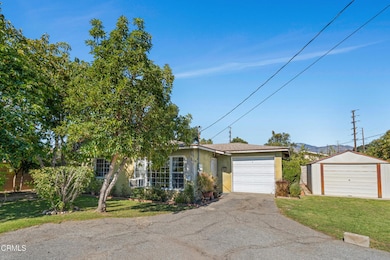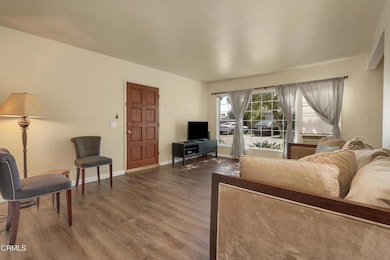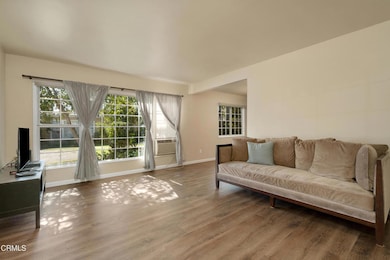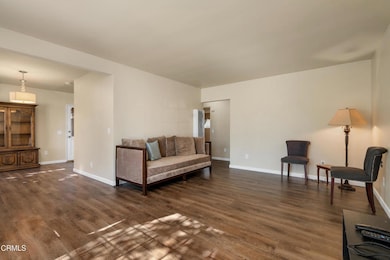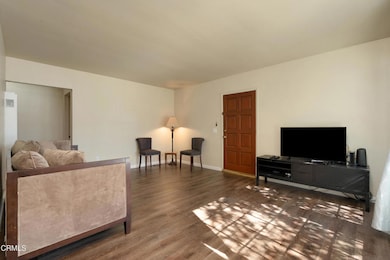5333 El Monte Ave Temple City, CA 91780
Estimated payment $7,048/month
Highlights
- No HOA
- Enclosed Patio or Porch
- Living Room
- Longley Way Elementary School Rated A
- Cooling System Mounted To A Wall/Window
- Laundry Room
About This Home
Discover an incredible opportunity to own a beautifully maintained duplex in one of Temple City's most desirable neighborhoods, served by the award-winning Arcadia Unified School District.Set on a generous 10,150 sq. ft. lot, this property features two detached units (approx. 868 sq. ft. each) surrounded by open space and mature fruit trees - offering a peaceful setting with endless potential.Each home includes 2 bedrooms, 1 bath, and a private garage. The rear unit shines with recent upgrades, including a new roof, updated flooring, stylish kitchen cabinets and countertops, and fresh paint.Perfect for investors, multi-generational living, or owner-occupants seeking rental income. Conveniently located near shopping, dining, schools, and major freeways.Don't miss this rare find in Temple City! Please do not disturb occupants or walk on property.
Listing Agent
Coldwell Banker Realty Brokerage Email: winniechiuhome@gmail.com License #01939547 Listed on: 11/07/2025

Open House Schedule
-
Thursday, November 13, 202510:00 am to 2:00 pm11/13/2025 10:00:00 AM +00:0011/13/2025 2:00:00 PM +00:00Add to Calendar
-
Saturday, November 15, 20252:00 to 4:00 pm11/15/2025 2:00:00 PM +00:0011/15/2025 4:00:00 PM +00:00Add to Calendar
Property Details
Home Type
- Multi-Family
Est. Annual Taxes
- $2,829
Year Built
- Built in 1957
Lot Details
- 10,150 Sq Ft Lot
- No Common Walls
- Partially Fenced Property
- Sprinkler System
Parking
- 2 Car Garage
- Parking Available
- Single Garage Door
- Gravel Driveway
- Shared Driveway
Home Design
- Duplex
Interior Spaces
- 1,736 Sq Ft Home
- Living Room
- Free-Standing Range
Bedrooms and Bathrooms
- 4 Main Level Bedrooms
- 2 Full Bathrooms
Laundry
- Laundry Room
- Washer Hookup
Utilities
- Cooling System Mounted To A Wall/Window
- Heating Available
Additional Features
- Enclosed Patio or Porch
- Suburban Location
Community Details
- No Home Owners Association
Listing and Financial Details
- Assessor Parcel Number 8585031003
Map
Home Values in the Area
Average Home Value in this Area
Tax History
| Year | Tax Paid | Tax Assessment Tax Assessment Total Assessment is a certain percentage of the fair market value that is determined by local assessors to be the total taxable value of land and additions on the property. | Land | Improvement |
|---|---|---|---|---|
| 2025 | $2,829 | $175,481 | $63,616 | $111,865 |
| 2024 | $2,829 | $172,041 | $62,369 | $109,672 |
| 2023 | $2,778 | $168,669 | $61,147 | $107,522 |
| 2022 | $2,707 | $165,363 | $59,949 | $105,414 |
| 2021 | $2,654 | $162,122 | $58,774 | $103,348 |
| 2020 | $2,628 | $160,461 | $58,172 | $102,289 |
| 2019 | $2,602 | $157,316 | $57,032 | $100,284 |
| 2018 | $2,467 | $154,232 | $55,914 | $98,318 |
| 2016 | $2,341 | $148,245 | $53,744 | $94,501 |
| 2015 | $2,307 | $146,019 | $52,937 | $93,082 |
| 2014 | $2,292 | $143,160 | $51,901 | $91,259 |
Property History
| Date | Event | Price | List to Sale | Price per Sq Ft |
|---|---|---|---|---|
| 11/07/2025 11/07/25 | For Sale | $1,295,000 | -- | $746 / Sq Ft |
Source: Pasadena-Foothills Association of REALTORS®
MLS Number: P1-24846
APN: 8585-031-003
- 5111 Pal Mal Ave
- 5436 Mcculloch Ave Unit F
- 5323 Welland Ave
- 5240 Hallowell Ave
- 5616 Pal Mal Ave
- 10904 Freer St
- 5138 Daleview Ave
- 4935 Doreen Ave
- 4800 Daleview Ave Unit 86
- 4800 Daleview Ave Unit 157
- 5305 Glickman Ave
- 201 Las Tunas Dr
- 136 W Sandra Ave
- 11114 Freer St
- 2603 Durham Ct
- 51 Miren Place
- 240 Longley Way
- 10451 Mulhall St Unit 26
- 289 W Woodruff Ave
- 5305 Tyler Ave
- 5426 Mcculloch Ave Unit B
- 5544 Mcculloch Ave Unit H
- 5565-5607 Santa Anita Ave
- 5002 Glickman Ave
- 17 Bedford Ct
- 11147 Daneswood Dr
- 4640 Arden Way
- 2520 Louise Ave
- 5707 Baldwin Ave
- 5522 Farna Ave
- 501 W Palm Dr Unit Back
- 68 E Longden Ave
- 2308 Lee Ave
- 2115 Holly Ave
- 9651 Olive St Unit B
- 4026 Daines Dr
- 3029 S 8th Ave
- 4064 E Live Oak Ave
- 4064 E Live Oak Ave Unit 512
- 4064 E Live Oak Ave Unit 502
