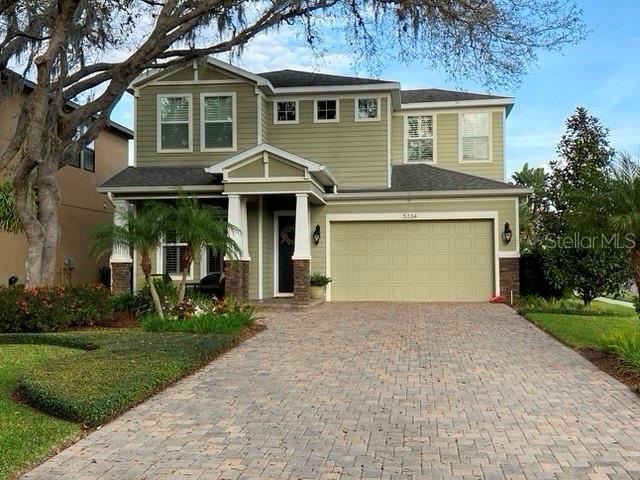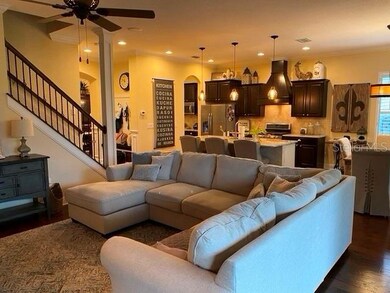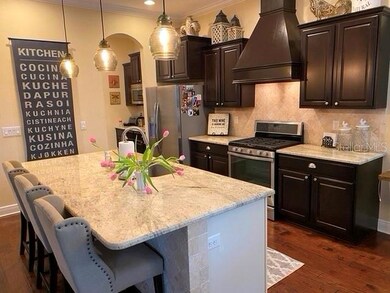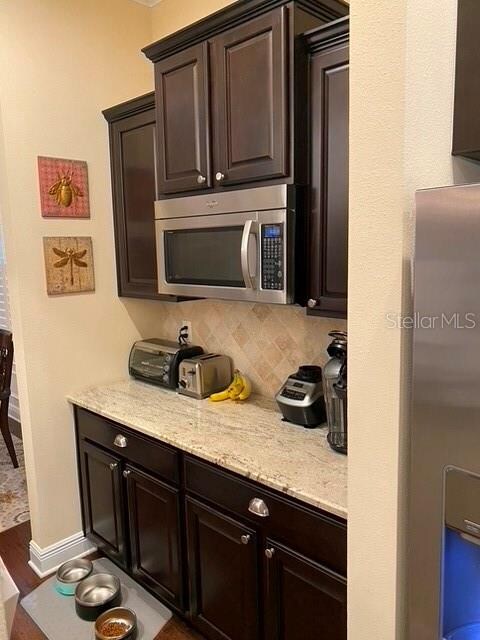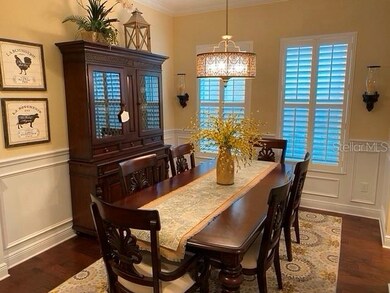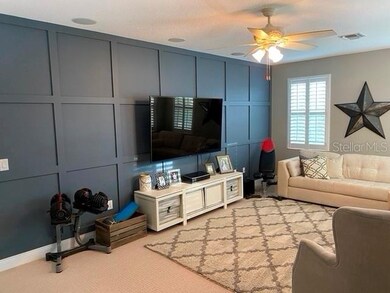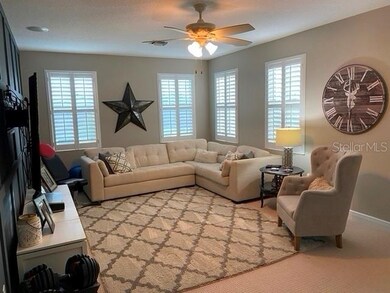
5334 Sagecrest Dr Lithia, FL 33547
FishHawk Ranch NeighborhoodHighlights
- Fitness Center
- Oak Trees
- Open Floorplan
- Stowers Elementary School Rated A
- Fishing
- Clubhouse
About This Home
As of June 2020Welcome home to a custom-built Taralon Home. One of only four homes built by Taralon in Fishhawk Ranch. A long-paver driveway greets you and provides abundant parking. As you enter the home you will immediately notice custom touches galore. You will not find builder-grade finishes in this home! Hand-scraped wood floors are throughout the first floor with the exception of the 1/2 bath which has tile. The kitchen is equipped with Whirlpool appliances and there is a separate butler-pantry. Peak out the large sliding glass doors and you will find a meticulously manicured backyard. The Confederate Jasmine provides ample privacy on this corner lot. Sit under the pergola and enjoy a fire in the custom fire pit, or barbecue on the built-in grill, all situated on a paver patio. Enjoy 10 foot ceilings, plantation shutters, 8 foot doors, surround sound, crown molding, custom stone-work, and wainscoting on the first floor entry and dinning room. In addition, if you work from home you will be very comfortable working in your home-office overlooking great views of large oak trees. Walk up the wood staircase past the custom accent wall to the second floor where you will find 4 bedrooms, 3 bathrooms, a bonus room with a custom accent wall, plantation shutters, laundry room, and surround sound. Don’t miss the opportunity to call this property home!
Last Agent to Sell the Property
FLAT FEE MLS REALTY License #3389117 Listed on: 05/07/2020
Home Details
Home Type
- Single Family
Est. Annual Taxes
- $7,723
Year Built
- Built in 2013
Lot Details
- 9,181 Sq Ft Lot
- Lot Dimensions are 55.42x159
- Unincorporated Location
- West Facing Home
- Mature Landscaping
- Corner Lot
- Level Lot
- Oak Trees
- Property is zoned PD
HOA Fees
- HOA YN
Parking
- 3 Car Attached Garage
Home Design
- Slab Foundation
- Shingle Roof
- Cement Siding
- Block Exterior
- Stucco
Interior Spaces
- 3,045 Sq Ft Home
- 2-Story Property
- Open Floorplan
- Built-In Features
- Crown Molding
- High Ceiling
- Ceiling Fan
- Shutters
- Drapes & Rods
- Sliding Doors
- Breakfast Room
- Formal Dining Room
- Den
- Bonus Room
- Storage Room
- Inside Utility
- In Wall Pest System
- Attic
Kitchen
- Eat-In Kitchen
- Range<<rangeHoodToken>>
- <<microwave>>
- Dishwasher
- Stone Countertops
- Solid Wood Cabinet
Flooring
- Engineered Wood
- Carpet
- Tile
Bedrooms and Bathrooms
- 4 Bedrooms
- Walk-In Closet
Laundry
- Laundry Room
- Laundry on upper level
Outdoor Features
- Screened Patio
- Outdoor Grill
- Rain Gutters
- Front Porch
Utilities
- Central Heating and Cooling System
- Thermostat
- Underground Utilities
- Natural Gas Connected
- Tankless Water Heater
- Fiber Optics Available
- Cable TV Available
Additional Features
- Reclaimed Water Irrigation System
- Property is near public transit
Listing and Financial Details
- Down Payment Assistance Available
- Homestead Exemption
- Visit Down Payment Resource Website
- Legal Lot and Block 5 / 24
- Assessor Parcel Number U-20-30-21-9PP-000024-00005.0
- $2,100 per year additional tax assessments
Community Details
Overview
- Association fees include community pool, ground maintenance, recreational facilities
- Rizetta And Company Association, Phone Number (813) 514-0400
- Starling At Fishhawk Ph 1C/ Subdivision
- The community has rules related to building or community restrictions, deed restrictions, fencing, vehicle restrictions
Amenities
- Clubhouse
Recreation
- Tennis Courts
- Community Basketball Court
- Recreation Facilities
- Community Playground
- Fitness Center
- Community Pool
- Fishing
- Park
Ownership History
Purchase Details
Home Financials for this Owner
Home Financials are based on the most recent Mortgage that was taken out on this home.Purchase Details
Home Financials for this Owner
Home Financials are based on the most recent Mortgage that was taken out on this home.Purchase Details
Similar Homes in Lithia, FL
Home Values in the Area
Average Home Value in this Area
Purchase History
| Date | Type | Sale Price | Title Company |
|---|---|---|---|
| Warranty Deed | $439,999 | Excel Title I Llc | |
| Special Warranty Deed | $320,531 | Attorney | |
| Special Warranty Deed | $158,700 | Attorney |
Mortgage History
| Date | Status | Loan Amount | Loan Type |
|---|---|---|---|
| Open | $455,838 | VA | |
| Previous Owner | $65,000 | Stand Alone Second | |
| Previous Owner | $292,500 | FHA |
Property History
| Date | Event | Price | Change | Sq Ft Price |
|---|---|---|---|---|
| 06/29/2020 06/29/20 | Sold | $439,999 | 0.0% | $144 / Sq Ft |
| 05/10/2020 05/10/20 | Pending | -- | -- | -- |
| 05/07/2020 05/07/20 | For Sale | $439,999 | +37.3% | $144 / Sq Ft |
| 07/07/2014 07/07/14 | Off Market | $320,531 | -- | -- |
| 02/13/2013 02/13/13 | Sold | $320,531 | +3.1% | $113 / Sq Ft |
| 09/06/2012 09/06/12 | Pending | -- | -- | -- |
| 09/06/2012 09/06/12 | For Sale | $310,773 | -- | $109 / Sq Ft |
Tax History Compared to Growth
Tax History
| Year | Tax Paid | Tax Assessment Tax Assessment Total Assessment is a certain percentage of the fair market value that is determined by local assessors to be the total taxable value of land and additions on the property. | Land | Improvement |
|---|---|---|---|---|
| 2024 | $10,229 | $478,293 | -- | -- |
| 2023 | $9,980 | $464,362 | $118,159 | $346,203 |
| 2022 | $9,779 | $455,961 | $118,159 | $337,802 |
| 2021 | $8,696 | $357,719 | $99,981 | $257,738 |
| 2020 | $7,004 | $306,423 | $0 | $0 |
| 2019 | $7,177 | $299,534 | $0 | $0 |
| 2018 | $7,723 | $293,949 | $0 | $0 |
| 2017 | $7,709 | $290,482 | $0 | $0 |
| 2016 | $7,567 | $288,280 | $0 | $0 |
| 2015 | $7,625 | $286,276 | $0 | $0 |
| 2014 | $7,679 | $288,193 | $0 | $0 |
| 2013 | -- | $282,164 | $0 | $0 |
Agents Affiliated with this Home
-
Stephen Hachey

Seller's Agent in 2020
Stephen Hachey
FLAT FEE MLS REALTY
(813) 863-3948
19 in this area
2,768 Total Sales
-
Doreen Greco Ide

Buyer's Agent in 2020
Doreen Greco Ide
COLDWELL BANKER REALTY
(813) 629-5371
27 Total Sales
-
Kathy Pawelkop
K
Seller's Agent in 2013
Kathy Pawelkop
KELLER WILLIAMS SOUTH TAMPA
(813) 875-3700
6 Total Sales
-
Nathan Pawelkop
N
Seller Co-Listing Agent in 2013
Nathan Pawelkop
PINEYWOODS REALTY LLC
(813) 240-4022
15 Total Sales
Map
Source: Stellar MLS
MLS Number: T3240911
APN: U-20-30-21-9PP-000024-00005.0
- 5310 Sanderling Ridge Dr
- 5305 Sagecrest Dr
- 5409 Fishhawk Ridge Dr
- 5406 Fishhawk Ridge Dr
- 15711 Starling Dale Ln
- 15706 Starling Water Dr
- 16020 Starling Crossing Dr
- 15405 Woodstar Landing Ct
- 16016 Persimmon Grove Dr
- 15861 Starling Water Dr
- 15708 Oakleaf Run Dr
- 5221 Bannister Park Ln
- 15811 Oakleaf Run Dr
- 5117 Longspur Ct
- 15733 Fishhawk Falls Dr
- 5717 Fishhawk Ridge Dr
- 15305 Fishhawk Preserve Dr
- 5857 Fishhawk Ridge Dr
- 5316 Candler View Dr
- 5864 Fishhawk Ridge Dr
