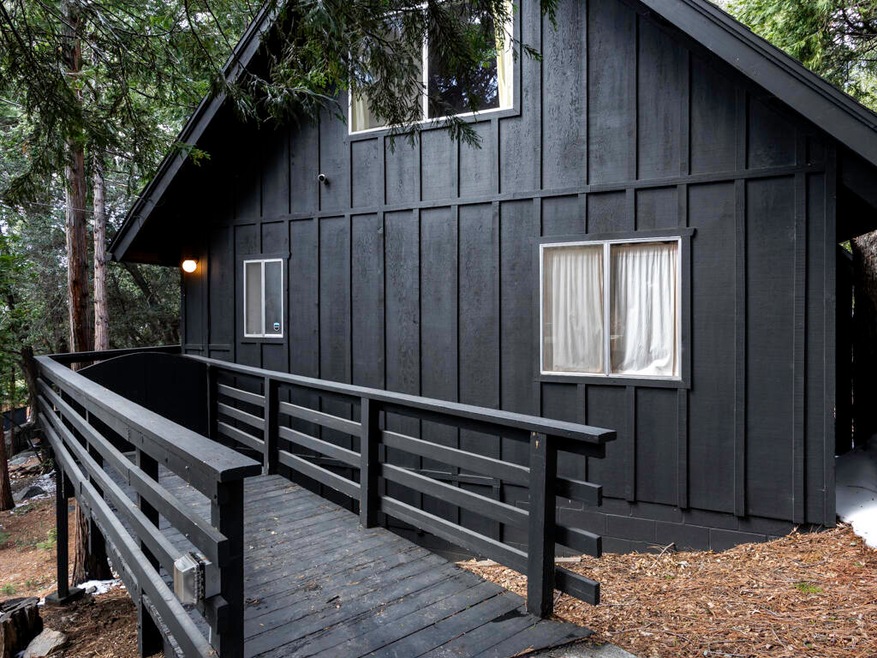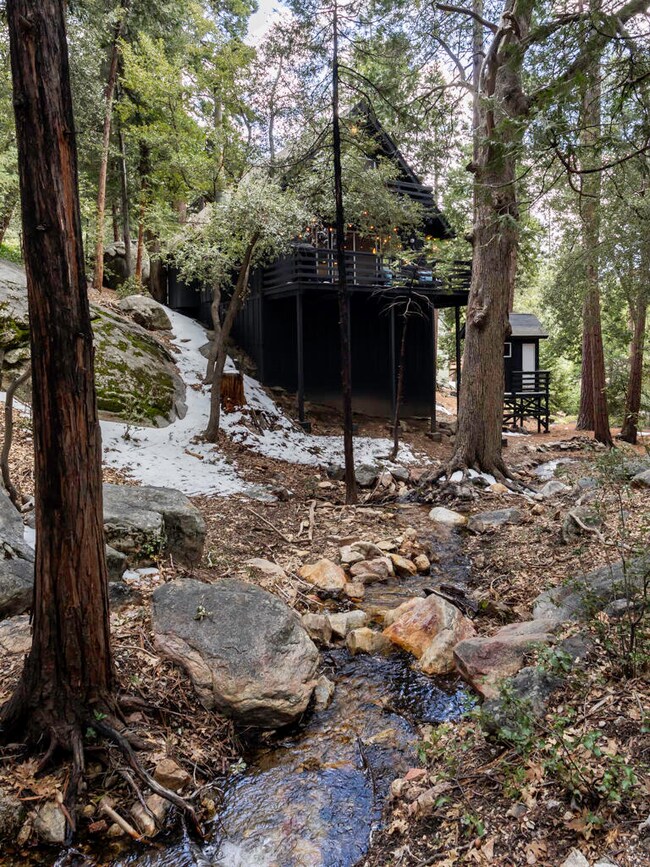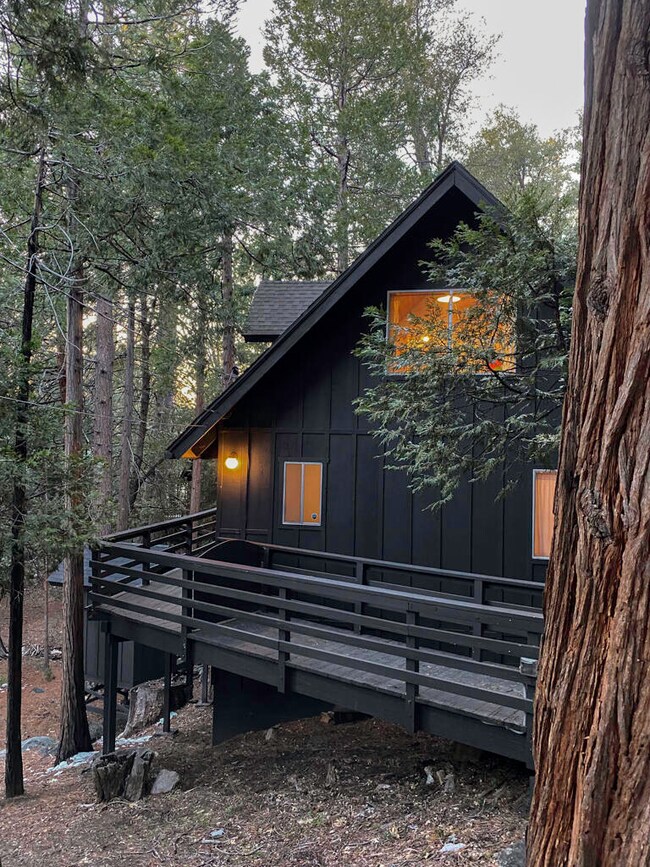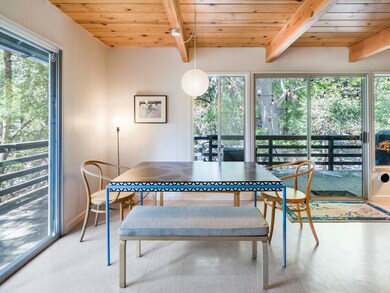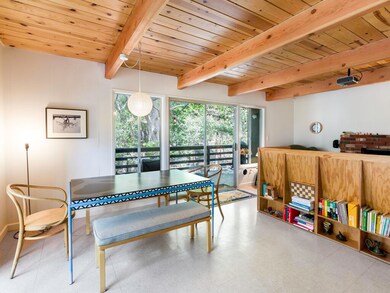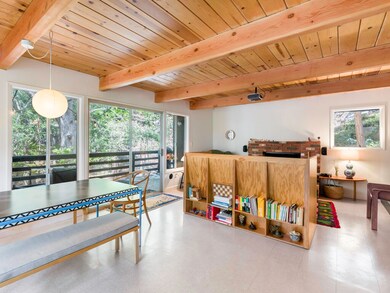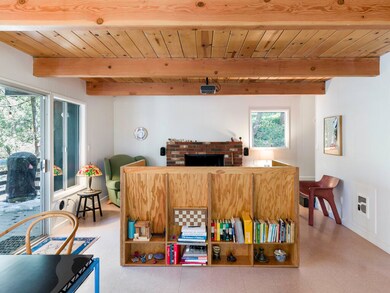
53370 Rising Glen Rd Idyllwild-Pine Cove, CA 92549
Idyllwild NeighborhoodHighlights
- Mountain View
- Cul-De-Sac
- Laundry closet
- Balcony
- Security System Owned
- Tile Flooring
About This Home
As of October 2024High in Fern Valley on a quiet cul-de-sac, set among large granite boulders and mature trees, this 1977 mountain cabin has been thoughtfully updated and is a testament to the owners artful sense of design. Style and functionality exist in harmony here, the layout of the home and the way the spaces flow together creates a feeling of comfort not often found in houses like this in Idyllwild. Outside you'll enjoy a seasonal creek that winds it's way through the property, local hiking trails are just a short walk from your doorstep. So many updates! On the main floor you'll step into the open living area with a beautifully designed custom kitchen with Bosch appliances, new marmoleum tile throughout the house exudes charm. The downstairs guest bedroom looks out at moss covered boulders. Two bedrooms upstairs are spacious and light, one of which offers access to a private balcony overlooking the property. Both bathrooms are tastefully updated with new tile and high quality fixtures, toilets and sinks. New wall heaters in each room are very effective and allow for excellent tempature control for each space. The electric panel is recently upgraded and includes a 240v EV charger.
Last Agent to Sell the Property
Village Properties License #02069570 Listed on: 04/11/2024
Home Details
Home Type
- Single Family
Est. Annual Taxes
- $5,344
Year Built
- Built in 1977
Lot Details
- Home fronts a stream
- Cul-De-Sac
- Paved or Partially Paved Lot
- Back Yard
Home Design
- Concrete Foundation
- Composition Shingle Roof
- Wood Siding
Interior Spaces
- 1,114 Sq Ft Home
- 1-Story Property
- Partially Furnished
- Brick Fireplace
- Family Room with Fireplace
- Dining Room
- Tile Flooring
- Mountain Views
- Security System Owned
- Laundry closet
Bedrooms and Bathrooms
- 3 Bedrooms
Parking
- 2 Car Parking Spaces
- 2 Parking Garage Spaces
- Driveway
Utilities
- Wall Furnace
- Electric Water Heater
- Septic Tank
Additional Features
- Balcony
- Ground Level
Listing and Financial Details
- Assessor Parcel Number 564071003
Ownership History
Purchase Details
Home Financials for this Owner
Home Financials are based on the most recent Mortgage that was taken out on this home.Purchase Details
Home Financials for this Owner
Home Financials are based on the most recent Mortgage that was taken out on this home.Purchase Details
Home Financials for this Owner
Home Financials are based on the most recent Mortgage that was taken out on this home.Purchase Details
Similar Homes in the area
Home Values in the Area
Average Home Value in this Area
Purchase History
| Date | Type | Sale Price | Title Company |
|---|---|---|---|
| Grant Deed | $485,000 | Lawyers Title | |
| Grant Deed | $422,000 | Lawyers Title | |
| Grant Deed | $166,000 | Stewart Title | |
| Interfamily Deed Transfer | -- | -- |
Mortgage History
| Date | Status | Loan Amount | Loan Type |
|---|---|---|---|
| Open | $388,000 | New Conventional | |
| Previous Owner | $132,800 | New Conventional |
Property History
| Date | Event | Price | Change | Sq Ft Price |
|---|---|---|---|---|
| 10/17/2024 10/17/24 | Sold | $485,000 | -2.8% | $435 / Sq Ft |
| 09/11/2024 09/11/24 | Pending | -- | -- | -- |
| 07/16/2024 07/16/24 | Price Changed | $499,000 | -3.1% | $448 / Sq Ft |
| 05/18/2024 05/18/24 | Price Changed | $515,000 | -1.9% | $462 / Sq Ft |
| 04/11/2024 04/11/24 | For Sale | $525,000 | +24.4% | $471 / Sq Ft |
| 07/31/2020 07/31/20 | Sold | $422,000 | +0.5% | $379 / Sq Ft |
| 07/10/2020 07/10/20 | Pending | -- | -- | -- |
| 07/06/2020 07/06/20 | For Sale | $420,000 | -- | $377 / Sq Ft |
Tax History Compared to Growth
Tax History
| Year | Tax Paid | Tax Assessment Tax Assessment Total Assessment is a certain percentage of the fair market value that is determined by local assessors to be the total taxable value of land and additions on the property. | Land | Improvement |
|---|---|---|---|---|
| 2023 | $5,344 | $439,048 | $69,706 | $369,342 |
| 2022 | $5,194 | $430,440 | $68,340 | $362,100 |
| 2021 | $5,092 | $422,000 | $67,000 | $355,000 |
| 2020 | $2,434 | $190,641 | $57,418 | $133,223 |
| 2019 | $2,366 | $186,904 | $56,293 | $130,611 |
| 2018 | $2,280 | $183,240 | $55,191 | $128,049 |
| 2017 | $2,235 | $179,648 | $54,109 | $125,539 |
| 2016 | $2,220 | $176,127 | $53,049 | $123,078 |
| 2015 | $2,214 | $173,483 | $52,253 | $121,230 |
| 2014 | $2,122 | $170,087 | $51,231 | $118,856 |
Agents Affiliated with this Home
-
Gavin Toler
G
Seller's Agent in 2024
Gavin Toler
Village Properties
(951) 659-0269
2 in this area
8 Total Sales
-
Stephanie Yost
S
Buyer's Agent in 2024
Stephanie Yost
Idyllwild Realty
(951) 659-2125
18 in this area
50 Total Sales
-
Michelle McKay

Seller's Agent in 2020
Michelle McKay
Idyllwild Realty-North Circle Office
(951) 659-2125
48 in this area
123 Total Sales
-
Gary Agner
G
Buyer's Agent in 2020
Gary Agner
Forest Realty
(951) 659-5275
6 in this area
21 Total Sales
Map
Source: Greater Palm Springs Multiple Listing Service
MLS Number: 219110260
APN: 564-071-003
- 53360 Rising Glen Rd
- 53350 Circle View Dr
- 55170 Daryll Rd
- 25465 Seneca Dr
- 55250 John Muir Rd
- 55160 John Muir Rd
- 25450 Rim Rock Rd
- 25835 Cassler Dr
- 25440 Rim Rock Rd
- 55135 San Jacinto Rd
- 55305 S Circle Dr Unit 2
- 55305 S Circle Dr
- 0 Lot # 45 San Jacinto Rd
- 55220 Strong Dr
- 55260 S Circle Dr
- 25270 Palomar Rd
- 25420 Lodge Rd
- 25964 Hemstreet Place
- 54970 Daryll Rd
