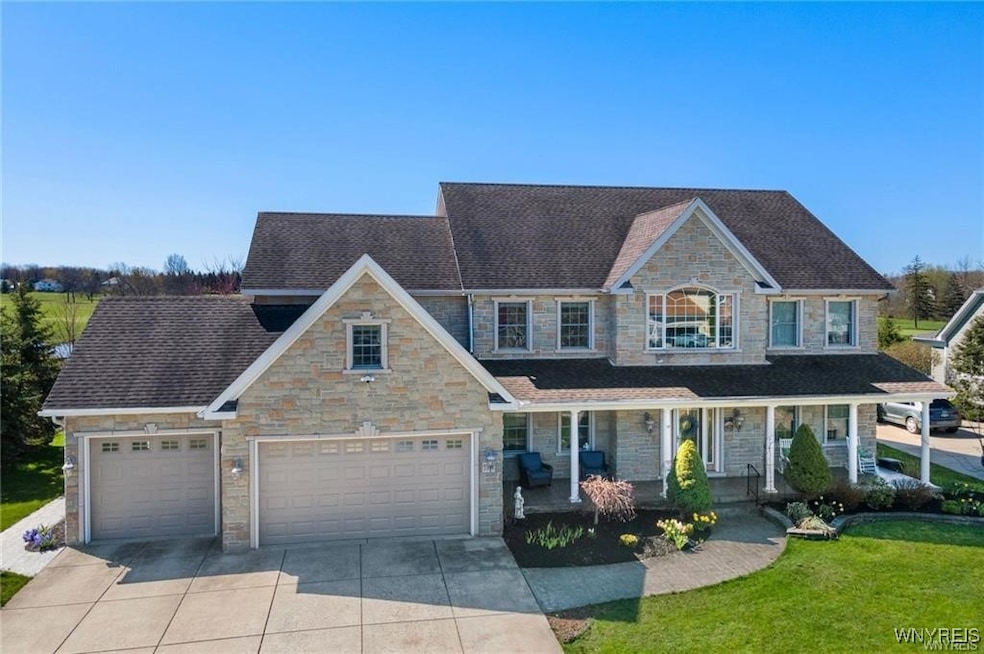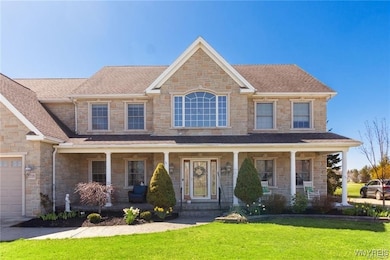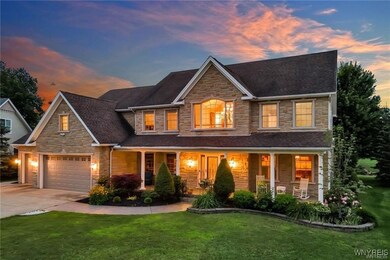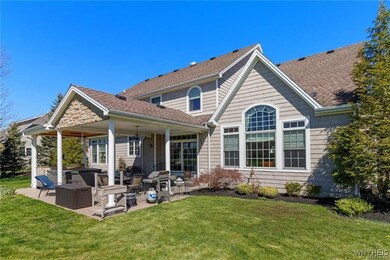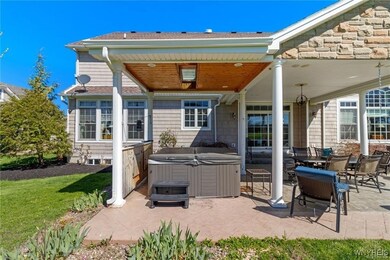
$645,000
- 4 Beds
- 3.5 Baths
- 3,163 Sq Ft
- 5477 Pebble Beach Dr
- Hamburg, NY
Here’s your chance to live in the highly coveted Brierwood Estates! This Gorgeous home features almost 3200 sq feet with a 2 story Foyer, soaring ceilings & a light, airy open floor plan that’s perfect for entertaining! From the Welcome Room to the remodeled Kitchen in quartz w/Island, roll out cabinets, gleaming hardwood floors, (New KitchenAid stove on order)...To the Gracious open Archways
Carol Lee Rubeck HUNT Real Estate Corporation
