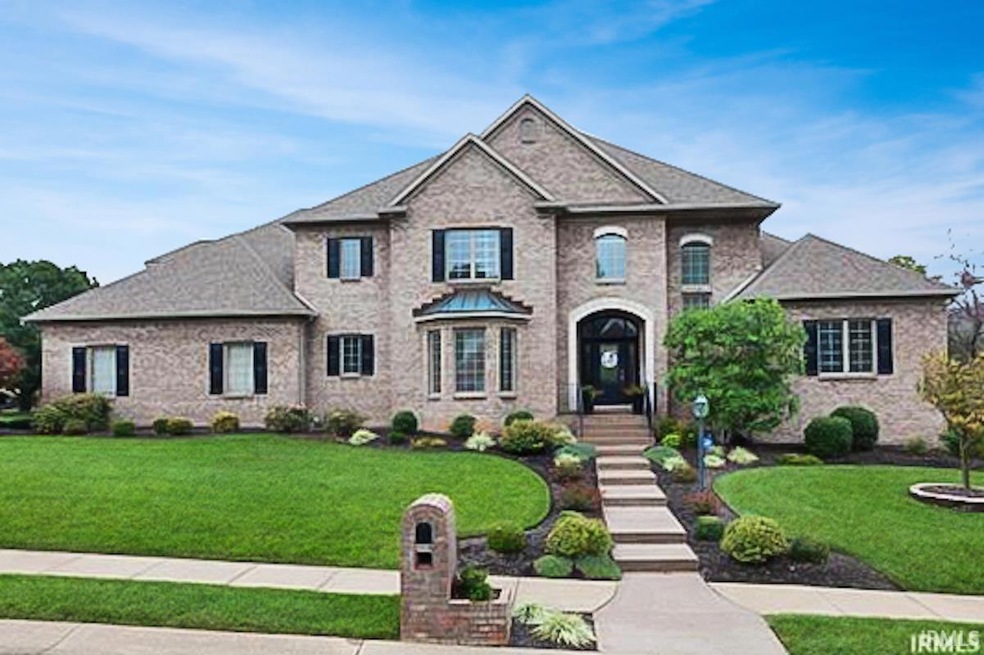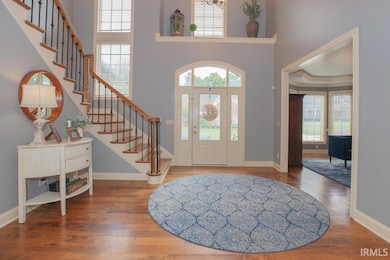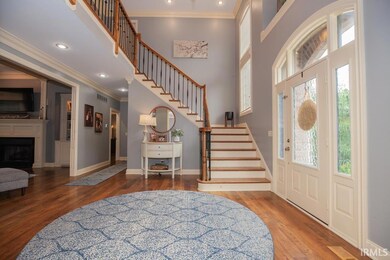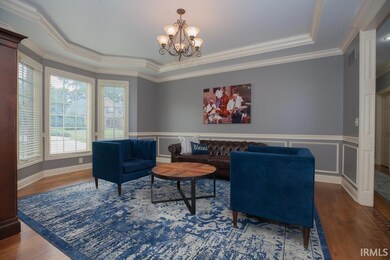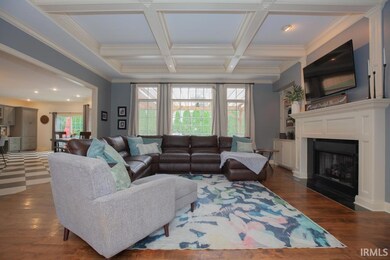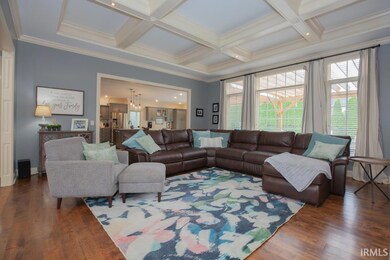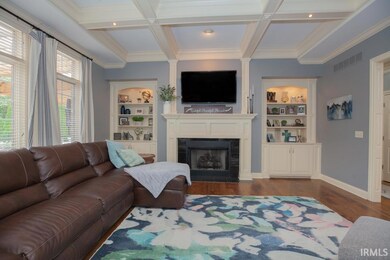
5339 Ellington Ct Newburgh, IN 47630
Highlights
- In Ground Pool
- Primary Bedroom Suite
- Traditional Architecture
- Newburgh Elementary School Rated A-
- Open Floorplan
- Backs to Open Ground
About This Home
As of February 2024Nestled in the picturesque Copper Creek neighborhood, this exquisite residence presents a luxurious blend of elegance and functionality. With four bedrooms and three-and-a-half baths, it offers a lifestyle of comfort and sophistication. As you enter through the grand two-story foyer, a retractable chandelier and abundant natural light create an inviting ambiance for guests. The meticulous landscaping on the sprawling property not only adds to the home's curb appeal but also ensures privacy.The great room serves as the heart of the home, providing an ideal space for gatherings and relaxation. Here, a coffered ceiling, gas fireplace, built-in bookshelves, and rich hardwood floors create an atmosphere of warmth and charm. Large windows offer enchanting views of the backyard.For culinary enthusiasts, the gourmet kitchen is a dream come true. It boasts stainless steel appliances, updated Shiloh painted cabinetry, quartz countertops, and a spacious dining area. A new built-in desk complements the kitchen's functionality, while doors lead seamlessly to the backyard, making outdoor dining a breeze. The main-level master suite is a sanctuary of its own, featuring a trey ceiling, an oversized walk-in closet, and a master bath with dual walk-in shower and double sink vanity. An office with built-in bookshelves and a window bench offers a private workspace.Upstairs, three additional bedrooms await. The second bedroom enjoys access to a full bath, while the other two share a Jack-and-Jill bath. Throughout the upper level, you'll find tasteful built-in display shelves and a raised bonus room with French doors. Additional updates to the home include a new upstairs A/C unit, ensuring year-round comfort. The outdoor living space has been enhanced with a brand-new outdoor kitchen, perfect for al fresco dining and entertainment. The sparkling in-ground swimming pool boasts a new liner and heater. An automatic pool cover has been installed for easy maintenance and safety. This extraordinary residence in Copper Creek offers a remarkable living experience, combining style, comfort, and functionality in a stunning setting. It's a true oasis where every detail has been thoughtfully considered to elevate your lifestyle.
Last Agent to Sell the Property
F.C. TUCKER EMGE Brokerage Phone: 812-479-0801 Listed on: 10/03/2023

Home Details
Home Type
- Single Family
Est. Annual Taxes
- $7,334
Year Built
- Built in 2003
Lot Details
- 0.49 Acre Lot
- Lot Dimensions are 115x143
- Backs to Open Ground
- Property is Fully Fenced
- Landscaped
- Level Lot
- Irrigation
HOA Fees
- $38 Monthly HOA Fees
Parking
- 3 Car Attached Garage
- Aggregate Flooring
- Garage Door Opener
- Off-Street Parking
Home Design
- Traditional Architecture
- Brick Exterior Construction
- Composite Building Materials
Interior Spaces
- 2-Story Property
- Open Floorplan
- Built-in Bookshelves
- Chair Railings
- Crown Molding
- Tray Ceiling
- Ceiling height of 9 feet or more
- Ceiling Fan
- Entrance Foyer
- Great Room
- Living Room with Fireplace
- Crawl Space
- Storage In Attic
- Home Security System
Kitchen
- Eat-In Kitchen
- Breakfast Bar
- Kitchen Island
- Stone Countertops
- Utility Sink
- Disposal
Flooring
- Wood
- Carpet
- Tile
Bedrooms and Bathrooms
- 4 Bedrooms
- Primary Bedroom Suite
- Walk-In Closet
- Double Vanity
- <<tubWithShowerToken>>
- Separate Shower
Laundry
- Laundry on main level
- Washer and Electric Dryer Hookup
Outdoor Features
- In Ground Pool
- Patio
Location
- Suburban Location
Schools
- Newburgh Elementary School
- Castle South Middle School
- Castle High School
Utilities
- Forced Air Heating and Cooling System
- Heating System Uses Gas
Listing and Financial Details
- Assessor Parcel Number 87-12-34-104-071.000-014
Community Details
Overview
- Copper Creek Subdivision
Recreation
- Community Pool
Ownership History
Purchase Details
Home Financials for this Owner
Home Financials are based on the most recent Mortgage that was taken out on this home.Purchase Details
Home Financials for this Owner
Home Financials are based on the most recent Mortgage that was taken out on this home.Purchase Details
Home Financials for this Owner
Home Financials are based on the most recent Mortgage that was taken out on this home.Purchase Details
Similar Homes in Newburgh, IN
Home Values in the Area
Average Home Value in this Area
Purchase History
| Date | Type | Sale Price | Title Company |
|---|---|---|---|
| Warranty Deed | $750,000 | None Listed On Document | |
| Deed | $570,000 | -- | |
| Corporate Deed | -- | None Available | |
| Warranty Deed | -- | None Available |
Mortgage History
| Date | Status | Loan Amount | Loan Type |
|---|---|---|---|
| Open | $600,000 | New Conventional | |
| Previous Owner | $250,000 | New Conventional | |
| Previous Owner | $387,000 | Stand Alone Refi Refinance Of Original Loan | |
| Previous Owner | $258,700 | New Conventional | |
| Previous Owner | $170,000 | New Conventional | |
| Previous Owner | $170,000 | New Conventional |
Property History
| Date | Event | Price | Change | Sq Ft Price |
|---|---|---|---|---|
| 02/23/2024 02/23/24 | Sold | $750,000 | -6.2% | $166 / Sq Ft |
| 01/21/2024 01/21/24 | Pending | -- | -- | -- |
| 01/21/2024 01/21/24 | For Sale | $799,900 | +6.7% | $177 / Sq Ft |
| 01/10/2024 01/10/24 | Off Market | $750,000 | -- | -- |
| 11/28/2023 11/28/23 | Price Changed | $799,900 | -3.0% | $177 / Sq Ft |
| 11/07/2023 11/07/23 | Price Changed | $824,900 | -0.6% | $182 / Sq Ft |
| 10/27/2023 10/27/23 | Price Changed | $829,900 | -2.4% | $183 / Sq Ft |
| 10/03/2023 10/03/23 | For Sale | $849,900 | +49.1% | $188 / Sq Ft |
| 02/16/2016 02/16/16 | Sold | $570,000 | -9.4% | $126 / Sq Ft |
| 01/10/2016 01/10/16 | Pending | -- | -- | -- |
| 08/20/2015 08/20/15 | For Sale | $629,000 | -- | $139 / Sq Ft |
Tax History Compared to Growth
Tax History
| Year | Tax Paid | Tax Assessment Tax Assessment Total Assessment is a certain percentage of the fair market value that is determined by local assessors to be the total taxable value of land and additions on the property. | Land | Improvement |
|---|---|---|---|---|
| 2024 | $6,707 | $670,700 | $77,900 | $592,800 |
| 2023 | $6,898 | $669,700 | $77,900 | $591,800 |
| 2022 | $7,334 | $716,000 | $85,900 | $630,100 |
| 2021 | $5,946 | $572,800 | $69,400 | $503,400 |
| 2020 | $5,716 | $553,200 | $69,400 | $483,800 |
| 2019 | $5,858 | $564,400 | $60,600 | $503,800 |
| 2018 | $5,690 | $541,100 | $60,600 | $480,500 |
| 2017 | $5,692 | $536,500 | $60,600 | $475,900 |
| 2016 | $5,702 | $538,100 | $60,600 | $477,500 |
| 2014 | $5,761 | $547,600 | $55,000 | $492,600 |
| 2013 | $6,008 | $571,400 | $55,100 | $516,300 |
Agents Affiliated with this Home
-
John Briscoe

Seller's Agent in 2024
John Briscoe
F.C. TUCKER EMGE
(812) 760-8282
17 in this area
162 Total Sales
-
Amber Schreiber

Buyer's Agent in 2024
Amber Schreiber
F.C. TUCKER EMGE
(812) 568-5003
14 in this area
107 Total Sales
-
Wayne Ellis

Seller's Agent in 2016
Wayne Ellis
@properties
(812) 626-0169
2 in this area
11 Total Sales
Map
Source: Indiana Regional MLS
MLS Number: 202336121
APN: 87-12-34-104-071.000-014
- 5316 Ellington Ct
- 5318 Claiborn Ct
- 8634 Briarose Ct
- 0 Willow Pond Rd
- 4977 Yorkridge Ct
- 508 Polk St
- 8711 Locust Ln
- 8855 Hickory Ln
- 606 Prince Dr
- 712 Adams St
- 0 Ellerbusch Rd Unit 202304101
- 422 W Water St
- 223 W Jennings St
- 126 W Jennings St
- 211 Phelps Dr
- 110 Monroe St
- Lot 32 Westbriar Cir
- 412 Westbriar Cir
- 8199 Oak Dr
- 9147 Halston Cir
