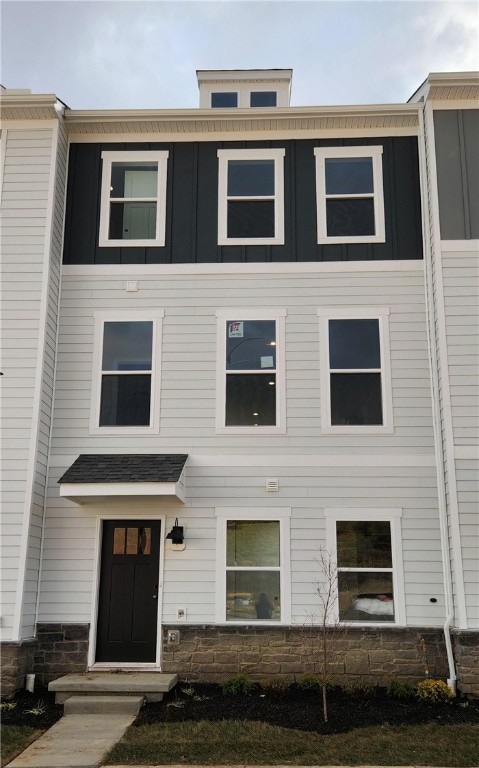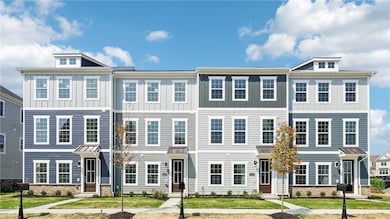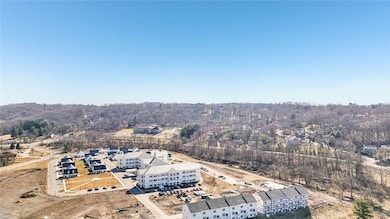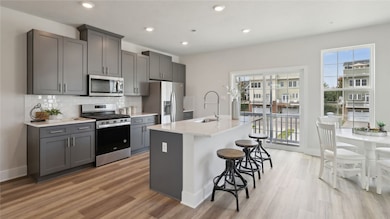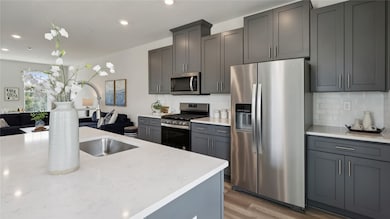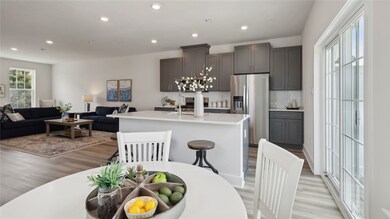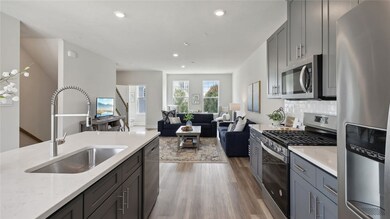534 Cooper St Unit 51 Wexford, PA 15090
McCandless Township NeighborhoodEstimated payment $2,702/month
Highlights
- New Construction
- Double Pane Windows
- Kitchen Island
- Peebles Elementary School Rated A
- Public Transportation
- Carpet
About This Home
This spacious 3-story Adams townhome provides the space and livability unlike any townhome you’ve seen before with 4 bedrooms, 3.5 bathrooms, and 1,752 square feet. When you first enter the home, a lower-level bedroom and full bath are perfect for a guestroom, home gym, or office. On the main level, you will find a modern, open floorplan that can be arranged however you see fit! Upgraded kitchen cabinets and island, quartz countertops, all your kitchen appliances, and washer/dryer make this a perfect move-in ready home! Three bedrooms on the upper level provide what you need, where you need it. A large owner’s bedroom features an adjoined bathroom that will make getting ready in the morning a dream. Plus, the walk-in closet will feel like you now have the space you’ve always wanted in your bedroom. Enjoy a double bowl vanity with a tiled, oversized shower. The other two bedrooms will be perfect for kids’ room, grown visiting children, guest room, gym, or home office.
Townhouse Details
Home Type
- Townhome
Year Built
- Built in 2025 | New Construction
Lot Details
- 7,841 Sq Ft Lot
- Lot Dimensions are 20 x 60
HOA Fees
- $150 Monthly HOA Fees
Interior Spaces
- 1,800 Sq Ft Home
- 3-Story Property
- Double Pane Windows
- Window Screens
Kitchen
- Stove
- Microwave
- Dishwasher
- Kitchen Island
- Disposal
Flooring
- Carpet
- Laminate
Bedrooms and Bathrooms
- 4 Bedrooms
Parking
- Garage
- Garage Door Opener
Community Details
Overview
- Mccandless Square Subdivision
Amenities
- Public Transportation
Map
Home Values in the Area
Average Home Value in this Area
Property History
| Date | Event | Price | List to Sale | Price per Sq Ft |
|---|---|---|---|---|
| 11/16/2025 11/16/25 | For Sale | $406,990 | -- | $226 / Sq Ft |
Source: West Penn Multi-List
MLS Number: 1730966
- 529 Cooper St
- 527 Cooper St
- 305 Gable Ct
- 9702 Hopkins St Unit 35
- Adams II Plan at McCandless Square
- Atlas Plan at McCandless Square
- 9719 Hopkins St Unit 12
- 9574 Toft Ct
- 403 Walnut Ct
- 1613 Harewood Square
- 407 Westchester Commons
- 525 Arcadia Dr
- 9860 Neuhart Blvd
- 9328 Cromwell Dr
- 205 Camelot Dr
- 9201 Cromwell Dr
- 9270 Old Perry Hwy
- 10107 Deer View Point
- 1449 Parkview Dr
- 1481 Parkview Dr
- 100 Arthur Dr
- 549 Cumberland Rd
- 9500 Babcock Blvd
- 190 Pine Creek Rd
- 9755 Grosick Rd
- 700 Duncan Ave
- 9814 Three Degree Rd
- 1050 Nineteen North Dr
- 9815 Presidential Dr
- 9363 Peebles Rd
- 8900 Royal Manor Dr
- 1829 Duncan Ave Unit 1
- 10191 Sudberry Dr
- 8500 Thompson Run Rd
- 10514 Forest Hill Dr
- 10519 Timber Edge Dr
- 101 Highland Pines Dr
- 1000 Johnanna Dr
- 103 Mcknight Cir
- 123 Curtis Ct
