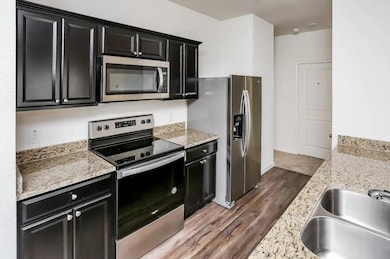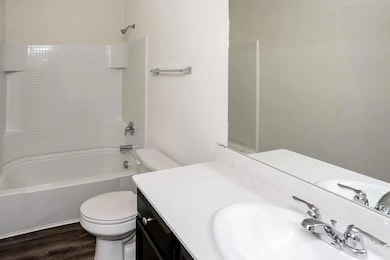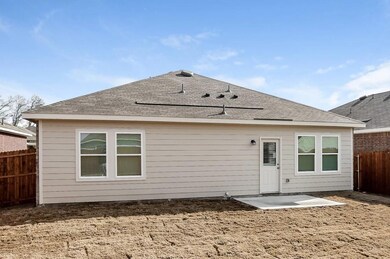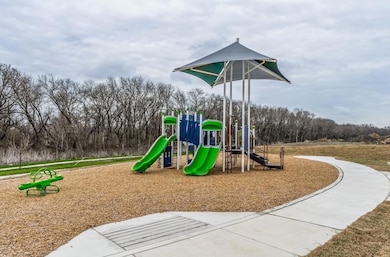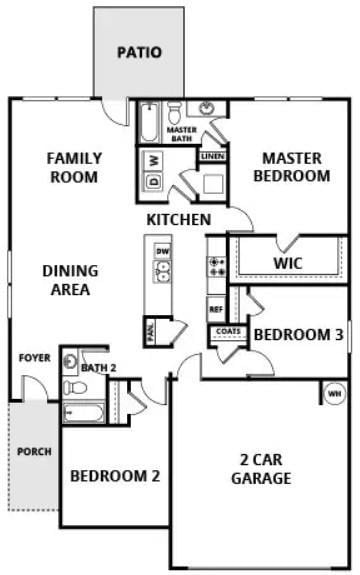Highlights
- Open Floorplan
- Granite Countertops
- Interior Lot
- Traditional Architecture
- 2 Car Attached Garage
- 3-minute walk to Toddler Park
About This Home
UP TO EIGHT WEEKS FREE! Crestridge Meadows Larissa Floorplan! This three bedroom, two full bath home features a large living room that is open to the kitchen and breakfast areas. The primary bedroom has an ensuite bath with vanity, tub and shower combo and walk in closet. The secondary bedrooms are split. This floorplan includes a two car garage and a large backyard. The finishout is great and includes ceiling fans, vinyl plank flooring, stainless appliances, granite counters, and a fenced yard. Up to 2 pets allowed with payment of pet deposit. The community features walking trails, a playground and lots of green space. Self Tour today!
Listing Agent
Beacon Real Estate Brokerage Phone: 214-600-0520 License #0539449 Listed on: 04/27/2025
Home Details
Home Type
- Single Family
Est. Annual Taxes
- $5,736
Year Built
- Built in 2021
Lot Details
- 6,403 Sq Ft Lot
- Wood Fence
- Landscaped
- Interior Lot
- Back Yard
Parking
- 2 Car Attached Garage
- Electric Vehicle Home Charger
- Front Facing Garage
- Garage Door Opener
Home Design
- Traditional Architecture
- Brick Exterior Construction
- Slab Foundation
- Composition Roof
Interior Spaces
- 1,429 Sq Ft Home
- 1-Story Property
- Open Floorplan
Kitchen
- Electric Range
- <<microwave>>
- Dishwasher
- Kitchen Island
- Granite Countertops
- Disposal
Flooring
- Carpet
- Vinyl Plank
Bedrooms and Bathrooms
- 3 Bedrooms
- Walk-In Closet
- 2 Full Bathrooms
Schools
- Nesmith Elementary School
- Community High School
Utilities
- Central Heating and Cooling System
- Heating System Uses Natural Gas
- High Speed Internet
- Cable TV Available
Listing and Financial Details
- Residential Lease
- Property Available on 4/27/25
- Tenant pays for all utilities
- Assessor Parcel Number R1221400E00901
Community Details
Overview
- Association fees include all facilities, management
- Crestridge Meadows Association
- Crestridge Meadows Subdivision
Pet Policy
- Pet Deposit $500
- 2 Pets Allowed
- Breed Restrictions
Map
Source: North Texas Real Estate Information Systems (NTREIS)
MLS Number: 20917165
APN: R-12214-00E-0090-1
- 567 Clear Rain St
- 611 Clear Rain St
- 559 Clear Rain St
- 571 Clear Rain St
- 648 Clear Rain St
- 640 Clear Rain St
- 1011 Pitchfork Rd
- 628 Clear Rain St
- 616 Clear Rain St
- 620 Clear Rain St
- 576 Clear Rain St
- 636 Clear Rain St
- 564 Clear Rain St
- 612 Clear Rain St
- 748 Wellington Dr
- 381 Sierra Ridge
- 957 Winter Ct
- 963 Winter Ct
- 951 Winter Ct
- 975 Winter Ct
- 557 London Dr
- 536 London Dr
- 488 Crestridge Dr
- 786 Camden Dr
- 796 Crestridge Dr
- 746 Wilshire Dr
- 702 Camden Dr
- 730 Wilshire Dr
- 904 Lakehaven Trail
- 916 Tulip Trail
- 902 Tulip Trail
- 628 Cottage Place
- 629 Langdon St
- 794 Moonlight Place
- 750 Lowell Dr
- 485 Harding Ln
- 471 Harding Ln
- 448 Grant Ln
- 680 Lincoln Ave
- 502 Cleveland Dr

