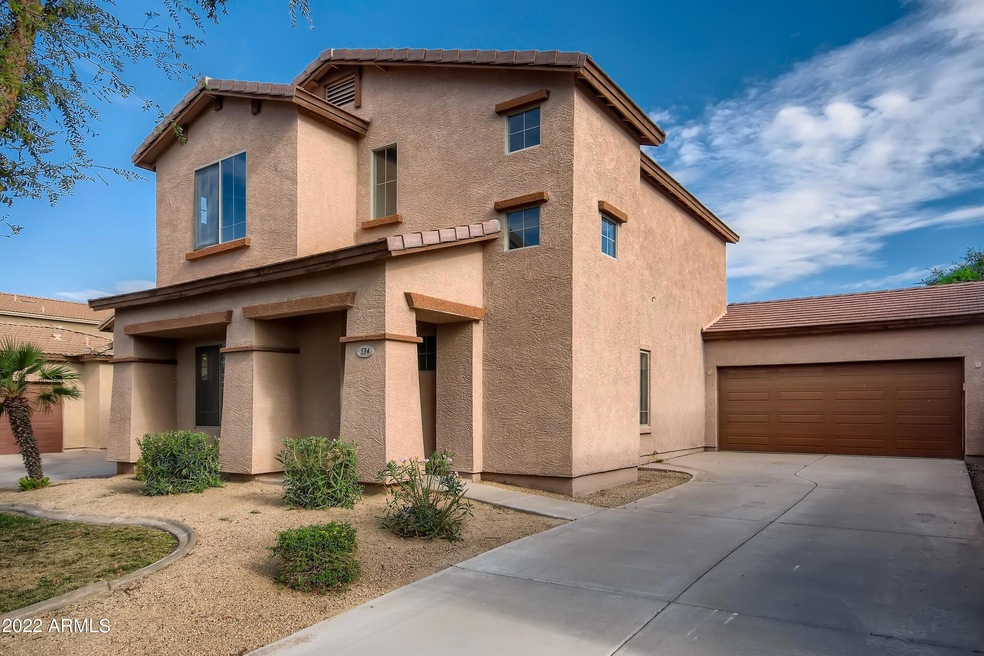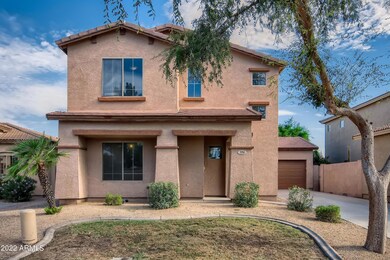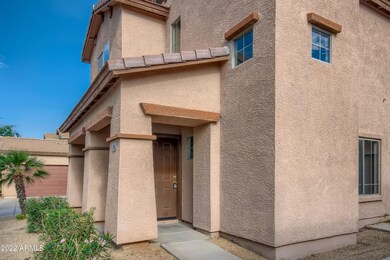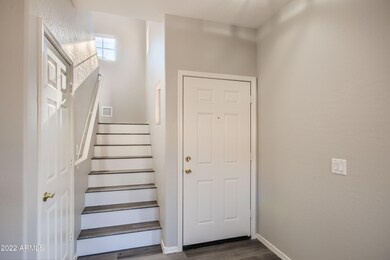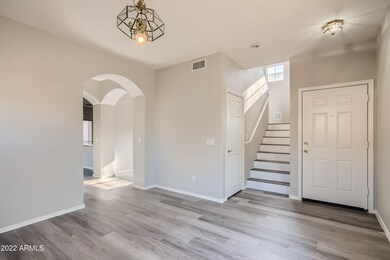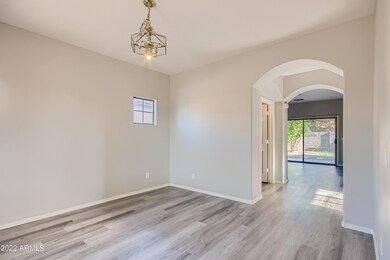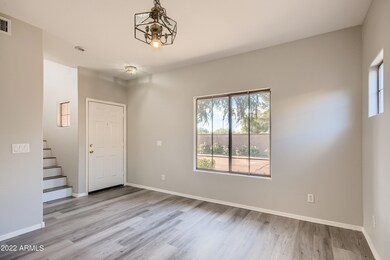
534 E Bartlett Way Chandler, AZ 85249
Ocotillo NeighborhoodHighlights
- Vaulted Ceiling
- Covered patio or porch
- Double Pane Windows
- Fulton Elementary School Rated A
- Eat-In Kitchen
- Dual Vanity Sinks in Primary Bathroom
About This Home
As of September 2022A newly remodeled beautiful 3 bedrooms,2.5 bathrooms and 2 car garage floor plan home in Pinelake Village! The house has upgraded to LPV flooring for the entire house, new appliances in the kitchen with new Quartz counter top. New toilets in all the bathrooms. It is close to freeways, shopping, &Price Corridor! HOA takes care of the front yard!
Last Agent to Sell the Property
West USA Realty License #BR646182000 Listed on: 08/26/2022

Last Buyer's Agent
Leah Brown
eXp Realty License #SA691683000

Home Details
Home Type
- Single Family
Est. Annual Taxes
- $1,746
Year Built
- Built in 2005
Lot Details
- 4,195 Sq Ft Lot
- Desert faces the front and back of the property
- Block Wall Fence
HOA Fees
- $130 Monthly HOA Fees
Parking
- 2 Car Garage
- Garage Door Opener
Home Design
- Wood Frame Construction
- Tile Roof
- Stucco
Interior Spaces
- 1,621 Sq Ft Home
- 2-Story Property
- Vaulted Ceiling
- Double Pane Windows
- Solar Screens
Kitchen
- Kitchen Updated in 2022
- Eat-In Kitchen
- Breakfast Bar
- <<builtInMicrowave>>
- Kitchen Island
Flooring
- Floors Updated in 2022
- Vinyl Flooring
Bedrooms and Bathrooms
- 3 Bedrooms
- Primary Bathroom is a Full Bathroom
- 2.5 Bathrooms
- Dual Vanity Sinks in Primary Bathroom
Outdoor Features
- Covered patio or porch
Schools
- Ira A. Fulton Elementary School
- Santan Junior High School
- Hamilton High School
Utilities
- Refrigerated Cooling System
- Heating Available
- Cable TV Available
Community Details
- Association fees include street maintenance, front yard maint
- Pinelake Village Ho Association, Phone Number (623) 572-7579
- Pinelake Village Subdivision
Listing and Financial Details
- Tax Lot 55
- Assessor Parcel Number 303-46-792
Ownership History
Purchase Details
Home Financials for this Owner
Home Financials are based on the most recent Mortgage that was taken out on this home.Purchase Details
Purchase Details
Purchase Details
Purchase Details
Purchase Details
Home Financials for this Owner
Home Financials are based on the most recent Mortgage that was taken out on this home.Purchase Details
Home Financials for this Owner
Home Financials are based on the most recent Mortgage that was taken out on this home.Similar Homes in the area
Home Values in the Area
Average Home Value in this Area
Purchase History
| Date | Type | Sale Price | Title Company |
|---|---|---|---|
| Special Warranty Deed | -- | -- | |
| Warranty Deed | $451,777 | Magnus Title | |
| Warranty Deed | -- | None Available | |
| Warranty Deed | -- | None Available | |
| Warranty Deed | -- | None Available | |
| Interfamily Deed Transfer | -- | First American Title Ins Co | |
| Special Warranty Deed | $202,123 | First American Title Ins Co |
Mortgage History
| Date | Status | Loan Amount | Loan Type |
|---|---|---|---|
| Previous Owner | $50,000 | Credit Line Revolving | |
| Previous Owner | $20,200 | Credit Line Revolving | |
| Previous Owner | $161,600 | Fannie Mae Freddie Mac | |
| Previous Owner | $161,600 | Fannie Mae Freddie Mac |
Property History
| Date | Event | Price | Change | Sq Ft Price |
|---|---|---|---|---|
| 11/11/2022 11/11/22 | Rented | $2,395 | 0.0% | -- |
| 10/22/2022 10/22/22 | For Rent | $2,395 | 0.0% | -- |
| 09/23/2022 09/23/22 | Sold | $451,777 | -2.6% | $279 / Sq Ft |
| 09/09/2022 09/09/22 | Pending | -- | -- | -- |
| 09/05/2022 09/05/22 | Price Changed | $464,000 | -10.6% | $286 / Sq Ft |
| 08/25/2022 08/25/22 | For Sale | $519,000 | -- | $320 / Sq Ft |
Tax History Compared to Growth
Tax History
| Year | Tax Paid | Tax Assessment Tax Assessment Total Assessment is a certain percentage of the fair market value that is determined by local assessors to be the total taxable value of land and additions on the property. | Land | Improvement |
|---|---|---|---|---|
| 2025 | $1,788 | $19,435 | -- | -- |
| 2024 | $1,754 | $18,509 | -- | -- |
| 2023 | $1,754 | $32,300 | $6,460 | $25,840 |
| 2022 | $1,699 | $25,460 | $5,090 | $20,370 |
| 2021 | $1,746 | $24,230 | $4,840 | $19,390 |
| 2020 | $1,736 | $22,630 | $4,520 | $18,110 |
| 2019 | $1,932 | $20,430 | $4,080 | $16,350 |
| 2018 | $1,371 | $18,180 | $3,630 | $14,550 |
| 2017 | $1,278 | $18,080 | $3,610 | $14,470 |
| 2016 | $1,231 | $16,250 | $3,250 | $13,000 |
| 2015 | $1,193 | $14,210 | $2,840 | $11,370 |
Agents Affiliated with this Home
-
Sheila Wang

Seller's Agent in 2022
Sheila Wang
West USA Realty
(602) 750-1620
3 in this area
58 Total Sales
-
Robert Mitchell
R
Seller's Agent in 2022
Robert Mitchell
Showtime Realty Professionals, LLC
(480) 201-5623
1 in this area
64 Total Sales
-
L
Buyer's Agent in 2022
Leah Brown
eXp Realty
Map
Source: Arizona Regional Multiple Listing Service (ARMLS)
MLS Number: 6455050
APN: 303-46-792
- 546 E San Carlos Way
- 783 E Lynx Place
- 838 E Nolan Place
- 797 E Cedar Dr
- 245 E Mead Dr
- 861 E Canyon Way
- 921 E Canyon Way
- 870 E Tonto Place
- 12036 E Vía de Palmas
- 5185 S Eileen Dr
- 1202 E Nolan Place
- 786 E Coconino Dr
- 404 E Coconino Place
- 277 E Kaibab Dr
- 5440 S Arizona Place
- 422 E Kaibab Place
- 839 E Leo Place
- 1182 E Canyon Way
- 450 E Alamosa Dr
- 5140 S Tanglewood Dr
