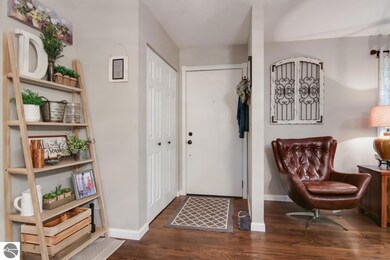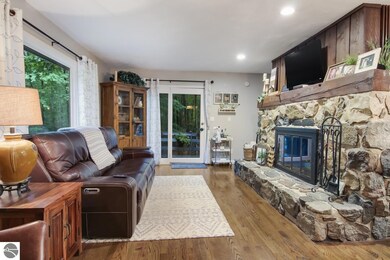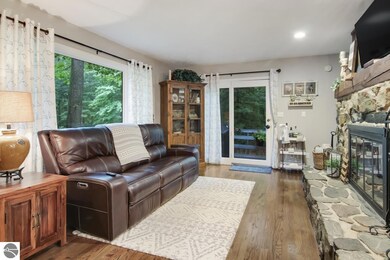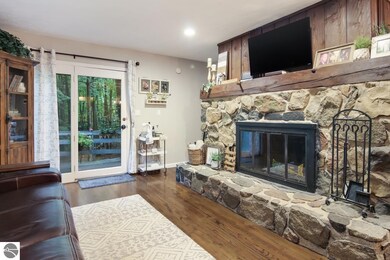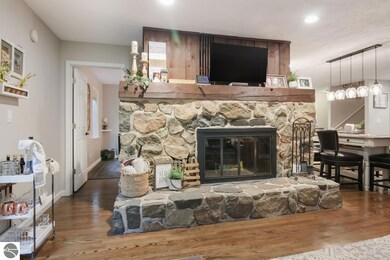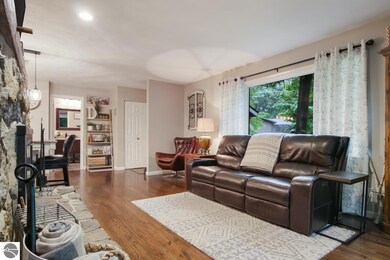
534 Oak Ridge Dr W Traverse City, MI 49685
Highlights
- Countryside Views
- Wooded Lot
- Solid Surface Countertops
- Contemporary Architecture
- Great Room
- Den
About This Home
As of April 2025Gorgeous Fully Remodeled 4 Bedroom 3 Bath Home Tucked in the Woods, that backs up to Long Lake twp land with loads of trails. This lovely home has a chef's kitchen featuring extra tall Kraftmaid Cabinets, expansive Quartz counter tops and stainless steel appliances with a full coffee bar tucked in an alcove! The main floor features an open plan with kitchen, living and dining rooms all flowing nicely together with access to the deck oasis overlooking the wooded peaceful backyard. There is also a main floor bedroom and full bath. Upstairs are two large bedrooms with great closet space, the primary also has a private deck ideal for quiet time. The walkout lower level has a fabulous family room with tons of room to spread out and enjoy movie nights. The fourth bedroom is currently used as an office, the craft space could also be an office. This spacious home has new hardwood floors on the main level and luxury vinyl on the lower level, new lighting througout, a freshly painted interior and freshly stained exterior plus new 6 panel doors and trim throughout the home and ALL 3 Bathrooms are fully remodeled! Quiet neighborhood with loads of trails and easy access to Bass Lake for kayaking or fishing.
Last Agent to Sell the Property
Coldwell Banker Schmidt Traver License #6501358130 Listed on: 06/19/2024

Home Details
Home Type
- Single Family
Est. Annual Taxes
- $3,712
Year Built
- Built in 1976
Lot Details
- 0.5 Acre Lot
- Lot Dimensions are 96x204x214x132
- Landscaped
- Level Lot
- Wooded Lot
- The community has rules related to zoning restrictions
Home Design
- Contemporary Architecture
- Tri-Level Property
- Poured Concrete
- Frame Construction
- Asphalt Roof
- Wood Siding
Interior Spaces
- 2,418 Sq Ft Home
- Ceiling Fan
- Wood Burning Fireplace
- Blinds
- Rods
- Great Room
- Den
- Countryside Views
- Basement Fills Entire Space Under The House
Kitchen
- Oven or Range
- Recirculated Exhaust Fan
- <<microwave>>
- Dishwasher
- Kitchen Island
- Solid Surface Countertops
Bedrooms and Bathrooms
- 4 Bedrooms
- 3 Full Bathrooms
Laundry
- Dryer
- Washer
Parking
- 2 Car Attached Garage
- Garage Door Opener
- Private Driveway
- Drive Under Main Level
Outdoor Features
- Balcony
- Patio
- Shed
Utilities
- Forced Air Heating and Cooling System
- Well
- Cable TV Available
Community Details
Overview
- Bass Lake Acres Community
Recreation
- Trails
Ownership History
Purchase Details
Similar Homes in Traverse City, MI
Home Values in the Area
Average Home Value in this Area
Purchase History
| Date | Type | Sale Price | Title Company |
|---|---|---|---|
| Grant Deed | $227,000 | -- |
Property History
| Date | Event | Price | Change | Sq Ft Price |
|---|---|---|---|---|
| 04/25/2025 04/25/25 | Sold | $458,000 | -4.4% | $189 / Sq Ft |
| 04/23/2025 04/23/25 | Pending | -- | -- | -- |
| 03/19/2025 03/19/25 | Price Changed | $479,000 | -2.0% | $198 / Sq Ft |
| 01/22/2025 01/22/25 | For Sale | $489,000 | +6.4% | $202 / Sq Ft |
| 08/30/2024 08/30/24 | Sold | $459,500 | -2.1% | $190 / Sq Ft |
| 08/06/2024 08/06/24 | Pending | -- | -- | -- |
| 07/08/2024 07/08/24 | Price Changed | $469,500 | -2.1% | $194 / Sq Ft |
| 06/19/2024 06/19/24 | For Sale | $479,500 | -- | $198 / Sq Ft |
Tax History Compared to Growth
Tax History
| Year | Tax Paid | Tax Assessment Tax Assessment Total Assessment is a certain percentage of the fair market value that is determined by local assessors to be the total taxable value of land and additions on the property. | Land | Improvement |
|---|---|---|---|---|
| 2025 | $3,712 | $220,000 | $0 | $0 |
| 2024 | $2,633 | $205,000 | $0 | $0 |
| 2023 | $1,797 | $114,800 | $0 | $0 |
| 2022 | $2,418 | $120,800 | $0 | $0 |
| 2021 | $2,356 | $114,800 | $0 | $0 |
| 2020 | $2,340 | $106,500 | $0 | $0 |
| 2019 | $2,179 | $94,400 | $0 | $0 |
| 2018 | $1,974 | $85,100 | $0 | $0 |
| 2017 | -- | $80,700 | $0 | $0 |
| 2016 | -- | $79,900 | $0 | $0 |
| 2014 | -- | $68,200 | $0 | $0 |
| 2012 | -- | $68,280 | $0 | $0 |
Agents Affiliated with this Home
-
Kristine Shacklette

Seller's Agent in 2025
Kristine Shacklette
CENTURY 21 Northland
(231) 342-4970
13 in this area
79 Total Sales
-
Brooke Sowa

Buyer's Agent in 2025
Brooke Sowa
Real Estate One
(231) 620-3188
2 in this area
155 Total Sales
-
Camille Campbell

Seller's Agent in 2024
Camille Campbell
Coldwell Banker Schmidt Traver
(231) 944-9385
8 in this area
232 Total Sales
Map
Source: Northern Great Lakes REALTORS® MLS
MLS Number: 1923707
APN: 08-055-020-00
- 708 Bass Lake Rd
- 871 N South Long Lake Rd
- 639 N South Long Lake Rd
- 5 Lakeside St
- 7070 Appollo Lake Ln
- 1571 N South Long Lake Rd
- 8784 Hemlock Hill Dr Unit 10
- 8762 Hemlock Hill Dr Unit 11
- 8812 Hemlock Hill Dr Unit 9
- 8889 Hemlock Hill Dr Unit 16
- 8753 Hemlock Hill Dr Unit 12
- 8903 Hemlock Hill Dr Unit 17
- 8837 Hemlock Hill Dr Unit 15
- 8852 Hemlock Hill Dr Unit 7
- 8824 Hemlock Hill Dr Unit 8
- 8787 Hemlock Hill Dr Unit 14
- 8886 Hemlock Hill Dr Unit 6
- 8910 Hemlock Hill Dr Unit 5
- 425 Alice Ln
- 220 N West Silver Lake Rd

