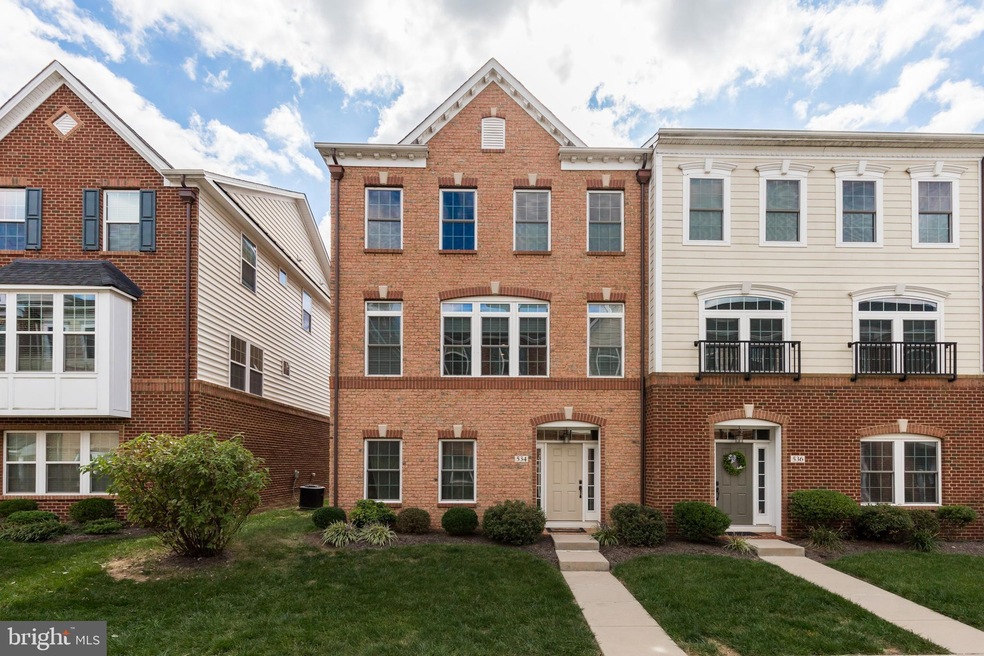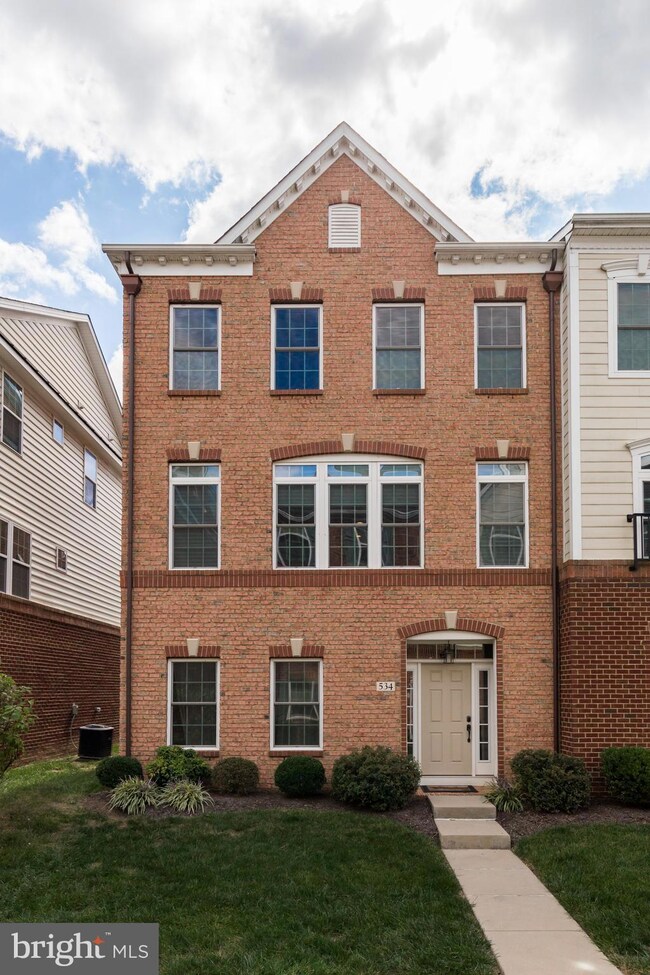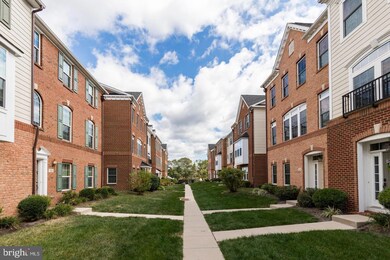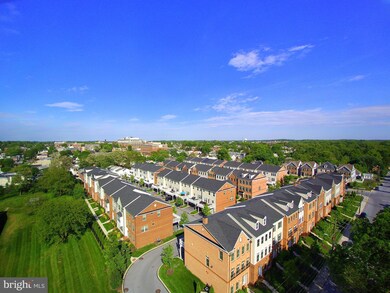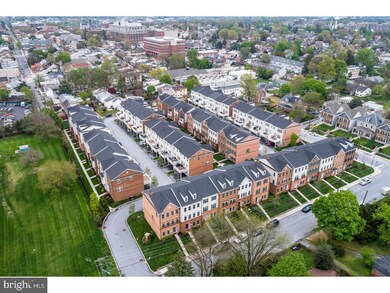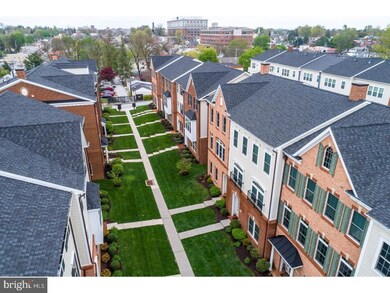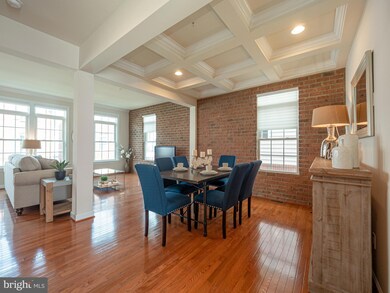
534 Raymond Dr Unit 29 West Chester, PA 19380
Highlights
- Traditional Architecture
- 2 Car Direct Access Garage
- Parking Storage or Cabinetry
- Hillsdale Elementary School Rated A
- Living Room
- 3-minute walk to Horace Pippin Park
About This Home
As of November 2022Additional professional photos coming soon! Enjoy boro living in this like new gorgeous brick end unit complete with 2 car garage in the heart of the West Chester borough! An update on the borough homes we love, this one offers an open floor plan and all the amenities you are looking for - hardwood floors, brick accent walls, coffered ceilings, arched doorways and more! The entry level offers a large finished basement, storage with 3 piece plumbing rough in and access to the 2 car garage. The main level is open and bright with handsome architectural features. A row of windows across the front bathe the space in natural light including Hunter Douglas custom blinds. The kitchen and breakfast room open onto a spacious composite deck with privacy wall & wiring for outdoor speakers. The upstairs is just as special with a large owners suite with tray ceiling and brick accent wall and private master bath including a dual headed oversized shower. Two more generously sized bedrooms off an open hallway are serviced by a hall bath. Convenient 2nd floor laundry. Lots of storage too. Don't worry about losing power here! This home is equipped with a Tesla Power Wall that is able to provide several days of electricity to the entire home in case the power goes out. The home is also equipped with a Tesla high speed charger for convenient at home charging of your electric vehicle. You'll love all the comings and goings of the West Chester Borough. Walk to the many restaurants, shops, and parks nearby. It's more than a look, it's a lifestyle!
Last Agent to Sell the Property
LPT Realty, LLC License #RS164185L Listed on: 10/21/2022

Townhouse Details
Home Type
- Townhome
Est. Annual Taxes
- $8,511
Year Built
- Built in 2010
Lot Details
- 2,568 Sq Ft Lot
HOA Fees
- $180 Monthly HOA Fees
Parking
- 2 Car Direct Access Garage
- 2 Driveway Spaces
- Parking Storage or Cabinetry
Home Design
- Traditional Architecture
- Brick Exterior Construction
- Slab Foundation
- Aluminum Siding
- Vinyl Siding
Interior Spaces
- 2,367 Sq Ft Home
- Property has 3 Levels
- Family Room
- Living Room
- Dining Room
- Basement
- Garage Access
- Laundry on upper level
Bedrooms and Bathrooms
- 3 Bedrooms
- En-Suite Primary Bedroom
Utilities
- Forced Air Heating and Cooling System
- Natural Gas Water Heater
Listing and Financial Details
- Tax Lot 0303.2900
- Assessor Parcel Number 01-08 -0303.2900
Community Details
Overview
- $750 Capital Contribution Fee
- Association fees include common area maintenance, exterior building maintenance, lawn maintenance, snow removal, trash
- Highpointe At Shanahan Condos
- Highpnte At Shanahan Subdivision
- Property Manager
Pet Policy
- Pets allowed on a case-by-case basis
Similar Homes in West Chester, PA
Home Values in the Area
Average Home Value in this Area
Property History
| Date | Event | Price | Change | Sq Ft Price |
|---|---|---|---|---|
| 11/18/2022 11/18/22 | Sold | $580,000 | +5.5% | $245 / Sq Ft |
| 10/31/2022 10/31/22 | Pending | -- | -- | -- |
| 10/21/2022 10/21/22 | For Sale | $550,000 | +15.2% | $232 / Sq Ft |
| 12/06/2019 12/06/19 | Sold | $477,500 | -1.5% | $249 / Sq Ft |
| 10/20/2019 10/20/19 | Pending | -- | -- | -- |
| 09/25/2019 09/25/19 | For Sale | $485,000 | -- | $253 / Sq Ft |
Tax History Compared to Growth
Agents Affiliated with this Home
-
Gary Mercer

Seller's Agent in 2022
Gary Mercer
LPT Realty, LLC
(610) 467-5319
42 in this area
1,901 Total Sales
-
Sean McGurk

Seller Co-Listing Agent in 2022
Sean McGurk
LPT Realty, LLC
(610) 324-1885
10 in this area
48 Total Sales
-
Jennifer Fryberger

Buyer's Agent in 2022
Jennifer Fryberger
BHHS Fox & Roach
(484) 883-0438
2 in this area
46 Total Sales
-
Erica Walker

Seller Co-Listing Agent in 2019
Erica Walker
Keller Williams Real Estate -Exton
(610) 462-9907
9 in this area
242 Total Sales
-
C
Buyer's Agent in 2019
Caitlyn Hershock
Coldwell Banker Realty
Map
Source: Bright MLS
MLS Number: PACT2033876
- 506 Raymond Dr Unit 4
- 109 S Brandywine St
- 324 Star Tavern Ln
- 350 Star Tavern Ln
- 320 W Miner St
- 722 Scotch Way Unit C-26
- 222 W Washington St
- 368 Star Tavern Ln
- 301 Star Tavern Ln
- 405 N New St
- 239 W Barnard St
- 321 N Darlington St
- 301 W Marshall St
- 527 N New St
- 353 Mcintosh Rd Unit 148
- 228 Dean St
- 137 Whispering Oaks Dr Unit 2001
- 116 Price St
- 730 W Nields St
- 145 E Miner St
