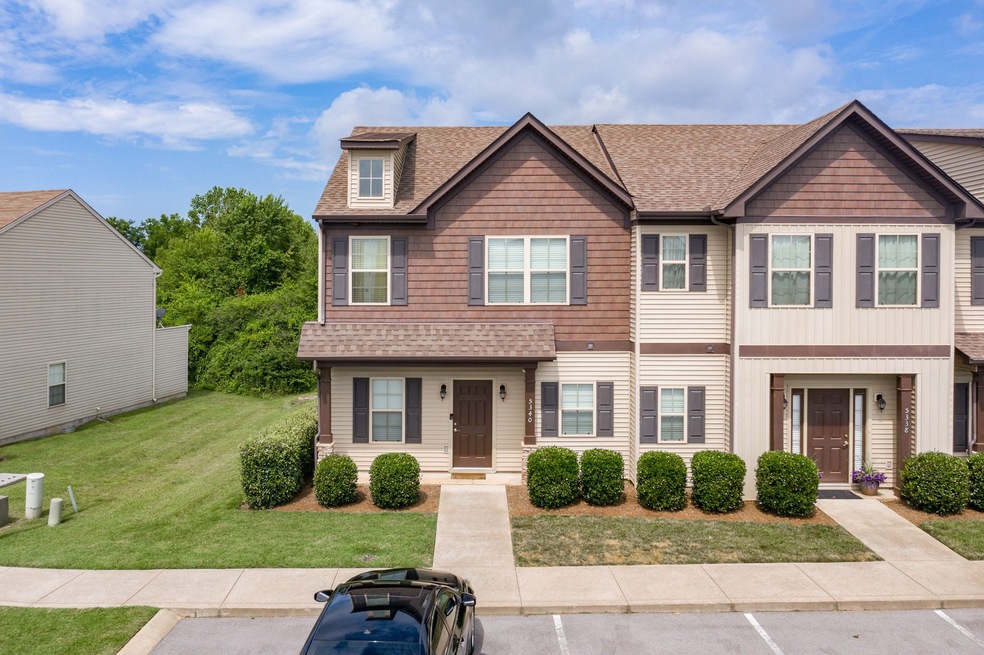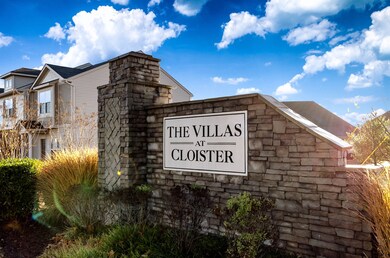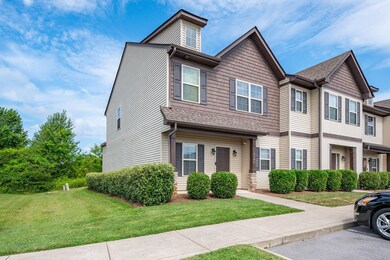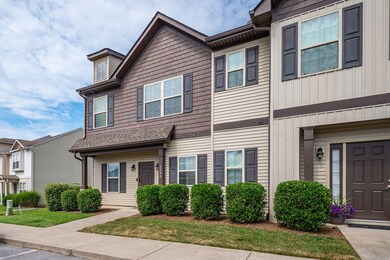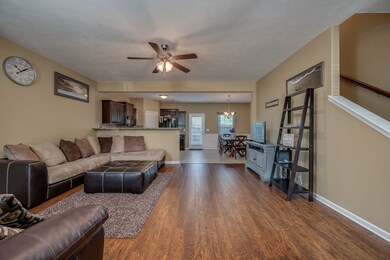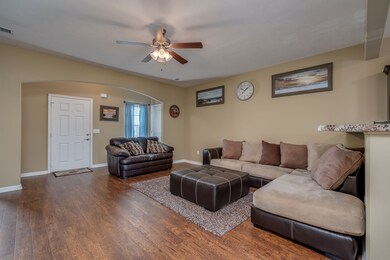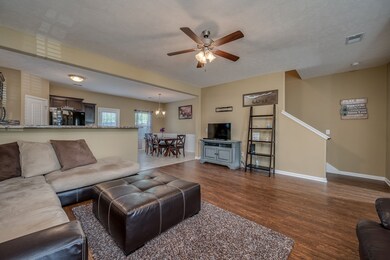
5340 Perlou Ln Murfreesboro, TN 37128
Highlights
- Contemporary Architecture
- Wood Flooring
- Cooling Available
- Overall Creek Elementary School Rated A-
- Walk-In Closet
- Patio
About This Home
As of September 20233 BR-2 1/2 BA Townhome in great location! Like new condition, close to I-24, and shopping amenities. Buyer should independently verify all important information. HOA transfer fee will be updated when information is received.
Last Agent to Sell the Property
Crye-Leike, Inc., REALTORS Brokerage Phone: 6159956013 License #293883 Listed on: 07/24/2020

Townhouse Details
Home Type
- Townhome
Est. Annual Taxes
- $1,473
Year Built
- Built in 2015
Lot Details
- 4,356 Sq Ft Lot
- Privacy Fence
HOA Fees
- $100 Monthly HOA Fees
Home Design
- Contemporary Architecture
- Slab Foundation
- Frame Construction
- Shingle Roof
- Vinyl Siding
Interior Spaces
- 1,554 Sq Ft Home
- Property has 2 Levels
- Ceiling Fan
- <<energyStarQualifiedWindowsToken>>
Kitchen
- <<microwave>>
- Dishwasher
- Disposal
Flooring
- Wood
- Carpet
- Vinyl
Bedrooms and Bathrooms
- 3 Bedrooms
- Walk-In Closet
Laundry
- Dryer
- Washer
Home Security
Parking
- 2 Open Parking Spaces
- 2 Parking Spaces
- Driveway
Outdoor Features
- Patio
Schools
- Overall Creek Elementary School
- Blackman Middle School
- Blackman High School
Utilities
- Cooling Available
- Central Heating
- Underground Utilities
Listing and Financial Details
- Assessor Parcel Number 093K D 00300 R0110368
Community Details
Overview
- Association fees include exterior maintenance, ground maintenance, trash
- The Villas At Cloister Ph Subdivision
Security
- Fire and Smoke Detector
Ownership History
Purchase Details
Home Financials for this Owner
Home Financials are based on the most recent Mortgage that was taken out on this home.Purchase Details
Home Financials for this Owner
Home Financials are based on the most recent Mortgage that was taken out on this home.Purchase Details
Home Financials for this Owner
Home Financials are based on the most recent Mortgage that was taken out on this home.Purchase Details
Home Financials for this Owner
Home Financials are based on the most recent Mortgage that was taken out on this home.Purchase Details
Home Financials for this Owner
Home Financials are based on the most recent Mortgage that was taken out on this home.Purchase Details
Home Financials for this Owner
Home Financials are based on the most recent Mortgage that was taken out on this home.Purchase Details
Home Financials for this Owner
Home Financials are based on the most recent Mortgage that was taken out on this home.Purchase Details
Home Financials for this Owner
Home Financials are based on the most recent Mortgage that was taken out on this home.Purchase Details
Purchase Details
Home Financials for this Owner
Home Financials are based on the most recent Mortgage that was taken out on this home.Purchase Details
Home Financials for this Owner
Home Financials are based on the most recent Mortgage that was taken out on this home.Purchase Details
Home Financials for this Owner
Home Financials are based on the most recent Mortgage that was taken out on this home.Purchase Details
Purchase Details
Purchase Details
Purchase Details
Purchase Details
Purchase Details
Purchase Details
Purchase Details
Purchase Details
Purchase Details
Purchase Details
Purchase Details
Purchase Details
Purchase Details
Purchase Details
Purchase Details
Home Financials for this Owner
Home Financials are based on the most recent Mortgage that was taken out on this home.Purchase Details
Home Financials for this Owner
Home Financials are based on the most recent Mortgage that was taken out on this home.Purchase Details
Home Financials for this Owner
Home Financials are based on the most recent Mortgage that was taken out on this home.Purchase Details
Home Financials for this Owner
Home Financials are based on the most recent Mortgage that was taken out on this home.Purchase Details
Home Financials for this Owner
Home Financials are based on the most recent Mortgage that was taken out on this home.Purchase Details
Home Financials for this Owner
Home Financials are based on the most recent Mortgage that was taken out on this home.Purchase Details
Home Financials for this Owner
Home Financials are based on the most recent Mortgage that was taken out on this home.Purchase Details
Home Financials for this Owner
Home Financials are based on the most recent Mortgage that was taken out on this home.Similar Homes in Murfreesboro, TN
Home Values in the Area
Average Home Value in this Area
Purchase History
| Date | Type | Sale Price | Title Company |
|---|---|---|---|
| Warranty Deed | $330,000 | Advance Title | |
| Warranty Deed | $220,000 | Signature Title Services Llc | |
| Warranty Deed | $217,500 | Realty Title & Escrow Co Inc | |
| Warranty Deed | $204,500 | None Available | |
| Warranty Deed | $185,000 | Greenvue Title & Escrow Llc | |
| Warranty Deed | $194,900 | None Available | |
| Quit Claim Deed | -- | None Available | |
| Quit Claim Deed | -- | None Available | |
| Quit Claim Deed | -- | None Available | |
| Warranty Deed | $189,900 | None Available | |
| Quit Claim Deed | -- | None Available | |
| Quit Claim Deed | -- | None Available | |
| Quit Claim Deed | -- | None Available | |
| Quit Claim Deed | -- | None Available | |
| Quit Claim Deed | -- | None Available | |
| Quit Claim Deed | -- | None Available | |
| Quit Claim Deed | -- | None Available | |
| Quit Claim Deed | -- | None Available | |
| Quit Claim Deed | -- | None Available | |
| Quit Claim Deed | -- | None Available | |
| Quit Claim Deed | -- | None Available | |
| Quit Claim Deed | -- | None Available | |
| Quit Claim Deed | -- | None Available | |
| Quit Claim Deed | -- | None Available | |
| Quit Claim Deed | -- | None Available | |
| Warranty Deed | $154,900 | None Available | |
| Quit Claim Deed | -- | None Available | |
| Warranty Deed | $150,000 | None Available | |
| Quit Claim Deed | $137,400 | -- | |
| Quit Claim Deed | -- | -- | |
| Warranty Deed | $136,900 | -- | |
| Quit Claim Deed | -- | -- | |
| Warranty Deed | $144,900 | -- | |
| Quit Claim Deed | -- | -- | |
| Warranty Deed | $144,000 | -- | |
| Quit Claim Deed | -- | -- | |
| Quit Claim Deed | $134,900 | -- | |
| Quit Claim Deed | -- | -- | |
| Quit Claim Deed | $134,900 | -- | |
| Quit Claim Deed | -- | -- | |
| Warranty Deed | $134,900 | -- | |
| Warranty Deed | $142,900 | -- | |
| Quit Claim Deed | -- | -- |
Mortgage History
| Date | Status | Loan Amount | Loan Type |
|---|---|---|---|
| Open | $12,000 | New Conventional | |
| Open | $318,108 | Construction | |
| Previous Owner | $210,000 | New Conventional | |
| Previous Owner | $187,000 | New Conventional | |
| Previous Owner | $216,015 | FHA | |
| Previous Owner | $180,300 | New Conventional | |
| Previous Owner | $187,259 | FHA | |
| Previous Owner | $213,560 | New Conventional | |
| Previous Owner | $104,500 | New Conventional | |
| Previous Owner | $25,000 | Stand Alone Second | |
| Previous Owner | $166,340 | New Conventional | |
| Previous Owner | $185,155 | New Conventional | |
| Previous Owner | $181,649 | FHA | |
| Previous Owner | $112,500 | New Conventional | |
| Previous Owner | $21,740 | New Conventional |
Property History
| Date | Event | Price | Change | Sq Ft Price |
|---|---|---|---|---|
| 09/20/2023 09/20/23 | Sold | $330,000 | +1.5% | $212 / Sq Ft |
| 08/22/2023 08/22/23 | Pending | -- | -- | -- |
| 07/28/2023 07/28/23 | For Sale | $325,000 | +49.4% | $209 / Sq Ft |
| 08/31/2020 08/31/20 | Sold | $217,500 | +0.2% | $140 / Sq Ft |
| 07/30/2020 07/30/20 | Pending | -- | -- | -- |
| 07/24/2020 07/24/20 | For Sale | $217,000 | -5.6% | $140 / Sq Ft |
| 01/05/2018 01/05/18 | Pending | -- | -- | -- |
| 01/02/2018 01/02/18 | For Sale | $229,900 | +60.9% | $147 / Sq Ft |
| 12/30/2015 12/30/15 | Sold | $142,900 | -- | $91 / Sq Ft |
Tax History Compared to Growth
Tax History
| Year | Tax Paid | Tax Assessment Tax Assessment Total Assessment is a certain percentage of the fair market value that is determined by local assessors to be the total taxable value of land and additions on the property. | Land | Improvement |
|---|---|---|---|---|
| 2025 | $2,120 | $74,925 | $6,250 | $68,675 |
| 2024 | $2,120 | $74,925 | $6,250 | $68,675 |
| 2023 | $1,406 | $74,925 | $6,250 | $68,675 |
| 2022 | $1,211 | $74,925 | $6,250 | $68,675 |
| 2021 | $932 | $41,975 | $2,500 | $39,475 |
Agents Affiliated with this Home
-
Ashley McKenna

Seller's Agent in 2023
Ashley McKenna
Zach Taylor Real Estate
(615) 427-3763
7 in this area
16 Total Sales
-
Hany Attaallah

Buyer's Agent in 2023
Hany Attaallah
simpliHOM
(615) 569-5162
50 in this area
344 Total Sales
-
Steven (Steve) Holeman

Seller's Agent in 2020
Steven (Steve) Holeman
Crye-Leike
(615) 995-6013
6 in this area
15 Total Sales
-
Jordan Hooper
J
Buyer's Agent in 2020
Jordan Hooper
Keller Williams Realty Mt. Juliet
(615) 758-8886
1 in this area
21 Total Sales
-
Ashton Smith

Seller's Agent in 2015
Ashton Smith
SimpliHOM
(615) 337-9383
8 in this area
18 Total Sales
Map
Source: Realtracs
MLS Number: 2172942
APN: 093K-D-003.00-C-037
- 5338 Dan Post Way
- 5350 Tony Lama Ln
- 5314 Dan Post Way
- 5431 Perlou Ln
- 5449 Perlou Ln
- 5329 Cloister Dr
- 4814 Saint Ives Dr
- 5239 Starnes Dr
- 1240 Hensfield
- 1241 Hensfield Dr
- 1248 Hensfield Dr
- 5417 Cavendish Dr
- 1232 Stockwell Dr
- 5230 Saint Ives Dr
- 1216 Avery Dr
- 4815 Trevino Ct
- 1343 Dunraven Dr
- 5833 Enclave Dr
- 5846 Enclave Dr
- 5122 Saint Ives Dr
