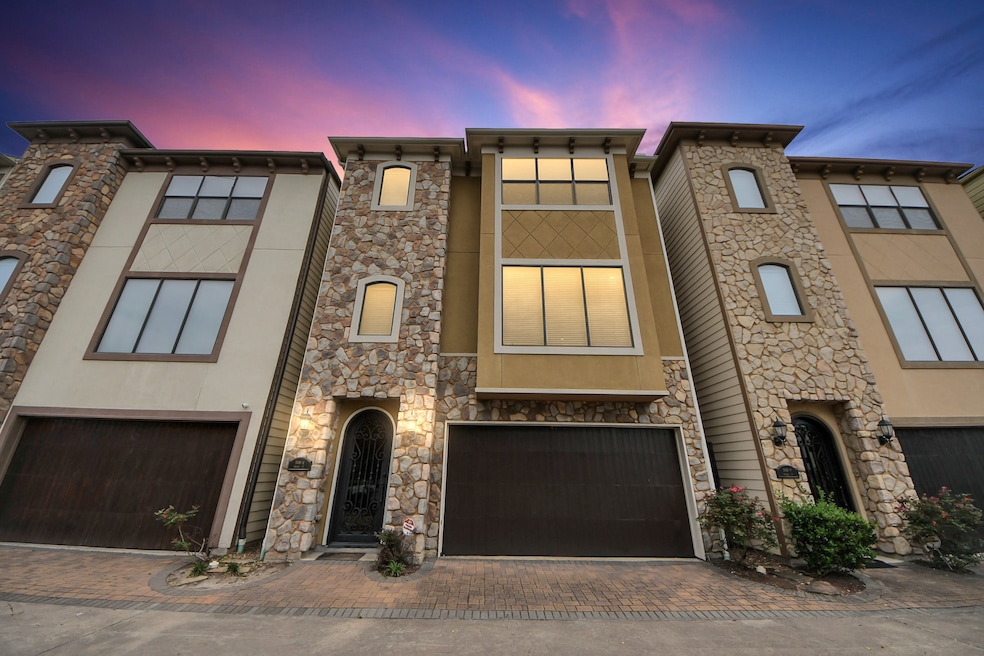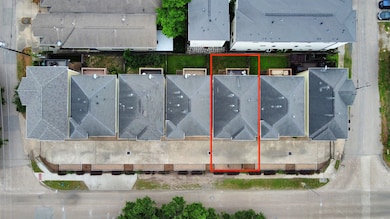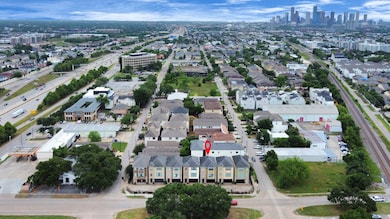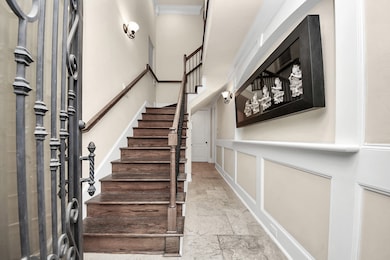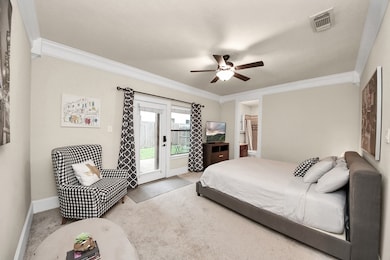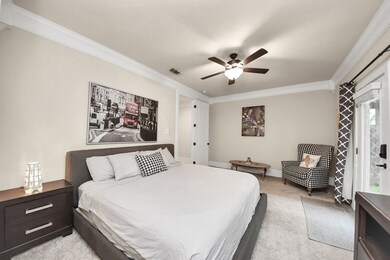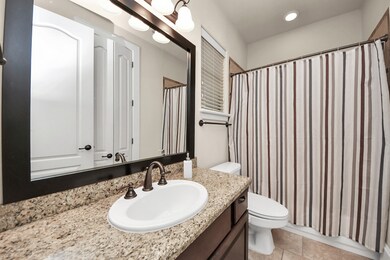5341 Nolda St Unit E Houston, TX 77007
Washington Avenue Coalition NeighborhoodHighlights
- Deck
- Wood Flooring
- High Ceiling
- Traditional Architecture
- <<bathWSpaHydroMassageTubToken>>
- Game Room
About This Home
Location, location, location! This beautifully upgraded freestanding home is perfectly situated in the heart of Rice Military, offering easy walkable and bikeable access to Memorial Park, Washington Avenue, The Heights, and Downtown Houston. Nestled within an exclusive, fully gated community, the home features a private bedroom with en-suite bathroom on each floor, ideal for guests or roommates and offering ultimate privacy. Interior highlights include hand-carved bamboo flooring, custom trim work, soaring ceilings, and granite countertops. The gourmet kitchen is outfitted with top-of-the-line appliances and double ovens, perfect for entertaining. Additional features include energy-efficient HVAC and water heater systems, backyard patios on both the first and second floors, and an oversized flex/game room adjoining the third-floor primary suite.
Home Details
Home Type
- Single Family
Est. Annual Taxes
- $7,424
Year Built
- Built in 2008
Lot Details
- 2,558 Sq Ft Lot
- Back Yard Fenced
- Sprinkler System
Parking
- 2 Car Attached Garage
Home Design
- Traditional Architecture
- Mediterranean Architecture
Interior Spaces
- 2,545 Sq Ft Home
- 3-Story Property
- Wet Bar
- Crown Molding
- High Ceiling
- Ceiling Fan
- Window Treatments
- Family Room Off Kitchen
- Living Room
- Game Room
- Utility Room
Kitchen
- Gas Oven
- Gas Range
- <<microwave>>
- Dishwasher
- Kitchen Island
- Disposal
- Pot Filler
Flooring
- Wood
- Carpet
- Tile
Bedrooms and Bathrooms
- 3 Bedrooms
- En-Suite Primary Bedroom
- 3 Full Bathrooms
- Double Vanity
- <<bathWSpaHydroMassageTubToken>>
- <<tubWithShowerToken>>
- Separate Shower
Outdoor Features
- Balcony
- Deck
- Patio
Schools
- Memorial Elementary School
- Hogg Middle School
- Lamar High School
Utilities
- Central Heating and Cooling System
- Heating System Uses Gas
Listing and Financial Details
- Property Available on 8/1/25
- Long Term Lease
Community Details
Overview
- Tc Jester Court HOA
- Tc Jester Court Subdivision
Pet Policy
- Call for details about the types of pets allowed
- Pet Deposit Required
Map
Source: Houston Association of REALTORS®
MLS Number: 95213340
APN: 1302460010005
- 5336 Inker St
- 5331 Nolda St Unit A
- 5306 Nolda St Unit A
- 1517 Asbury St
- 5309 Eigel St
- 1520 Malone St
- 1512 Malone St
- 1505 Detering St
- 1528 Birdsall St
- 1801 Radcliffe St
- 1355 Studer St
- 0 Cornish St
- 1353 Studer St
- 1610 Knox St Unit A
- 1406 Malone St Unit A
- 5401 Larkin St
- 5548 Nolda St
- 1608 Knox St Unit B
- 5413 Larkin St
- 1380 Studer St
- 5331 Nolda St Unit A
- 5319 Nolda St Unit B
- 1512 Malone St
- 1501 Asbury St Unit A
- 1524 Birdsall St
- 1801 Radcliffe St
- 230 T C Jester Blvd Unit 443
- 230 T C Jester Blvd Unit 581
- 230 T C Jester Blvd Unit 321
- 230 T C Jester Blvd Unit 452
- 230 T C Jester Blvd Unit 395
- 1502 Birdsall St
- 1415 Malone St
- 1610 Knox St Unit A
- 5413 Larkin St
- 2103 Radcliffe St Unit ID1225772P
- 1638 Cohn St
- 5469 Larkin St
- 5235 Larkin St Unit B
- 5213 Eigel St
