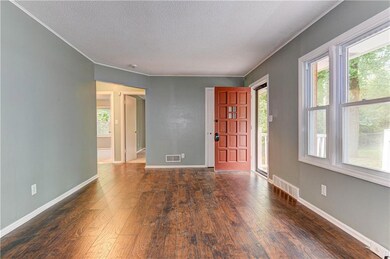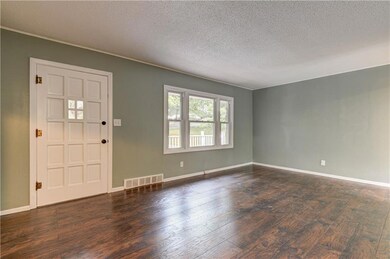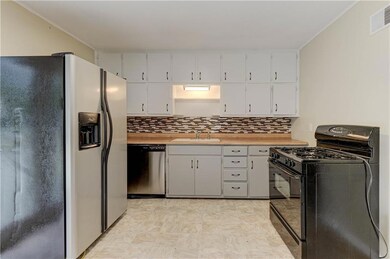
5341 Sloan Ave Kansas City, KS 66104
Quindaro NeighborhoodHighlights
- Home Theater
- Recreation Room
- No HOA
- Deck
- Ranch Style House
- Home Office
About This Home
As of April 2025Don't miss out on this charming single family home! Home is CURRENTLY TENANT OCCUPIED until APRIL-1-2025. ** The PHOTOS taken of this home was when it was VACANT, Photos prior to tenant occupying the home**. This home is Nestled at the end of a cul-de-sac which offers a serene retreat with convenient access to city amenities. This charming ranch-style home features 3 bedrooms and 2 bathrooms within it's well-designed living space. The residence showcases classic architecture complemented by some modern updates. The open-concept living area is bathed in natural light, creating a warm and inviting atmosphere. The kitchen is equipped with contemporary appliances and ample cabinetry, making meal preparation a delight.The master bedroom offers a peaceful sanctuary, while the additional bedrooms are versatile, suitable for family, guests, or a home office, the sky is the limit. Both bathrooms are thoughtfully designed, featuring modern fixtures and finishes.Situated on a generous lot, the property includes a private backyard, ideal for outdoor activities and relaxation. The home's location provides easy access to local schools, parks, shopping centers, and major highways, ensuring convenience for daily commuting and leisure activities.As is-is condition**Agent related to Seller**
Last Agent to Sell the Property
Berkshire Hathaway HomeServices All-Pro Real Estate Brokerage Phone: 816-724-6679 License #00245520 Listed on: 02/14/2025

Home Details
Home Type
- Single Family
Est. Annual Taxes
- $2,921
Year Built
- Built in 1954
Lot Details
- 8,276 Sq Ft Lot
- Lot Dimensions are 71 x 160
- Cul-De-Sac
- Aluminum or Metal Fence
Parking
- 1 Car Attached Garage
- Front Facing Garage
Home Design
- Ranch Style House
- Traditional Architecture
- Composition Roof
- Vinyl Siding
Interior Spaces
- Ceiling Fan
- Thermal Windows
- Family Room Downstairs
- Home Theater
- Home Office
- Recreation Room
- Workshop
- Attic Fan
- Laundry Room
Kitchen
- Eat-In Kitchen
- Wood Stained Kitchen Cabinets
Flooring
- Carpet
- Ceramic Tile
Bedrooms and Bathrooms
- 3 Bedrooms
- 2 Full Bathrooms
- Shower Only
Basement
- Bedroom in Basement
- Laundry in Basement
Schools
- Welborn Elementary School
- Schlagle High School
Additional Features
- Deck
- City Lot
- Central Air
Community Details
- No Home Owners Association
- Osage Hls Subdivision
Listing and Financial Details
- Assessor Parcel Number 026385
- $0 special tax assessment
Ownership History
Purchase Details
Home Financials for this Owner
Home Financials are based on the most recent Mortgage that was taken out on this home.Purchase Details
Home Financials for this Owner
Home Financials are based on the most recent Mortgage that was taken out on this home.Purchase Details
Home Financials for this Owner
Home Financials are based on the most recent Mortgage that was taken out on this home.Purchase Details
Purchase Details
Purchase Details
Purchase Details
Purchase Details
Purchase Details
Home Financials for this Owner
Home Financials are based on the most recent Mortgage that was taken out on this home.Purchase Details
Home Financials for this Owner
Home Financials are based on the most recent Mortgage that was taken out on this home.Purchase Details
Purchase Details
Purchase Details
Home Financials for this Owner
Home Financials are based on the most recent Mortgage that was taken out on this home.Similar Homes in Kansas City, KS
Home Values in the Area
Average Home Value in this Area
Purchase History
| Date | Type | Sale Price | Title Company |
|---|---|---|---|
| Warranty Deed | -- | Alpha Title Services | |
| Quit Claim Deed | -- | Alpha Title | |
| Quit Claim Deed | -- | Alpha Title Guaranty Inc | |
| Quit Claim Deed | -- | Alpha Title | |
| Quit Claim Deed | -- | Alpha Title Guaranty Inc | |
| Special Warranty Deed | $65,250 | None Listed On Document | |
| Special Warranty Deed | $65,250 | Servicelink Llc | |
| Sheriffs Deed | $65,000 | None Available | |
| Warranty Deed | -- | Continental Title | |
| Warranty Deed | -- | Multiple | |
| Special Warranty Deed | -- | Continental Title Company | |
| Sheriffs Deed | $75,696 | None Available | |
| Interfamily Deed Transfer | -- | Northwest Title & Escrow |
Mortgage History
| Date | Status | Loan Amount | Loan Type |
|---|---|---|---|
| Previous Owner | $112,000 | New Conventional | |
| Previous Owner | $58,100 | Adjustable Rate Mortgage/ARM | |
| Previous Owner | $93,279 | FHA | |
| Previous Owner | $88,609 | FHA | |
| Previous Owner | $73,100 | No Value Available |
Property History
| Date | Event | Price | Change | Sq Ft Price |
|---|---|---|---|---|
| 04/30/2025 04/30/25 | Sold | -- | -- | -- |
| 03/26/2025 03/26/25 | Pending | -- | -- | -- |
| 03/24/2025 03/24/25 | Price Changed | $180,550 | -0.1% | $89 / Sq Ft |
| 03/17/2025 03/17/25 | Price Changed | $180,750 | -0.3% | $89 / Sq Ft |
| 03/14/2025 03/14/25 | Price Changed | $181,250 | -0.1% | $89 / Sq Ft |
| 03/10/2025 03/10/25 | Price Changed | $181,500 | -0.3% | $89 / Sq Ft |
| 03/04/2025 03/04/25 | Price Changed | $182,000 | -0.1% | $89 / Sq Ft |
| 03/01/2025 03/01/25 | Price Changed | $182,250 | -0.4% | $89 / Sq Ft |
| 02/14/2025 02/14/25 | For Sale | $183,000 | +83.0% | $90 / Sq Ft |
| 04/22/2016 04/22/16 | Sold | -- | -- | -- |
| 03/06/2016 03/06/16 | Pending | -- | -- | -- |
| 09/30/2015 09/30/15 | For Sale | $100,000 | -- | $98 / Sq Ft |
Tax History Compared to Growth
Tax History
| Year | Tax Paid | Tax Assessment Tax Assessment Total Assessment is a certain percentage of the fair market value that is determined by local assessors to be the total taxable value of land and additions on the property. | Land | Improvement |
|---|---|---|---|---|
| 2024 | $2,921 | $19,918 | $2,722 | $17,196 |
| 2023 | $2,904 | $18,250 | $2,303 | $15,947 |
| 2022 | $2,335 | $14,663 | $1,541 | $13,122 |
| 2021 | $2,020 | $12,331 | $1,346 | $10,985 |
| 2020 | $2,010 | $12,270 | $1,076 | $11,194 |
| 2019 | $1,889 | $11,557 | $976 | $10,581 |
| 2018 | $1,927 | $11,833 | $975 | $10,858 |
| 2017 | $1,805 | $11,005 | $975 | $10,030 |
| 2016 | $1,070 | $6,571 | $975 | $5,596 |
| 2015 | $1,083 | $6,571 | $979 | $5,592 |
Agents Affiliated with this Home
-
Lauren Berryman

Seller's Agent in 2025
Lauren Berryman
Berkshire Hathaway HomeServices All-Pro Real Estate
(816) 724-6679
1 in this area
19 Total Sales
-
Non MLS
N
Buyer's Agent in 2025
Non MLS
Non-MLS Office
(913) 661-1600
4 in this area
7,714 Total Sales
-
E
Seller's Agent in 2016
Earnshaw &Co Team
ReeceNichols -West
-
Jesse Blacklaw

Seller Co-Listing Agent in 2016
Jesse Blacklaw
ReeceNichols -Johnson County W
(913) 216-1667
132 Total Sales
-
Pam Hendrix
P
Buyer's Agent in 2016
Pam Hendrix
Real Broker, LLC
(785) 329-9077
137 Total Sales
Map
Source: Heartland MLS
MLS Number: 2531236
APN: 026385
- 3335 N 54th St
- 5236 Neva Dr
- 3224 E Barker Cir
- 5653 Sloan Ave
- 3025 N 53rd St
- 3344 N 57th St
- 3100 N 56th St
- 5715 Parkview Ave
- 3321 N 58th St
- 3200 N 49th Dr
- 5019 Welborn Ln
- 2923 N 52nd St
- 2918 N 51st St
- 5311 Webster Ave
- 5627 Spring Ave
- 3510 N 59th St
- 5919 Edith Ave
- 2933 N 57th St
- 3361 N 60th St
- 3008 N 48th Terrace






