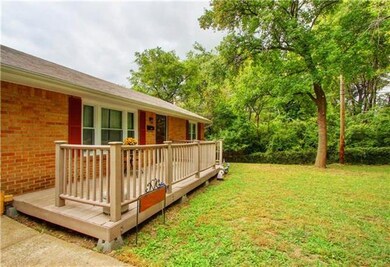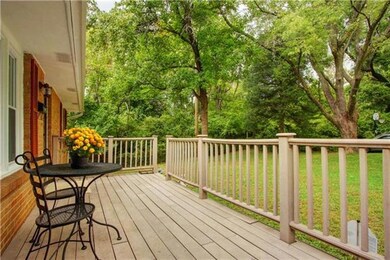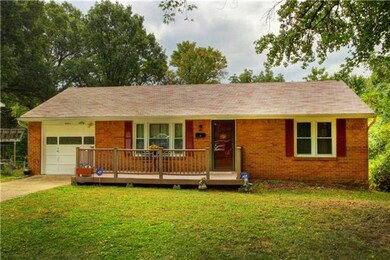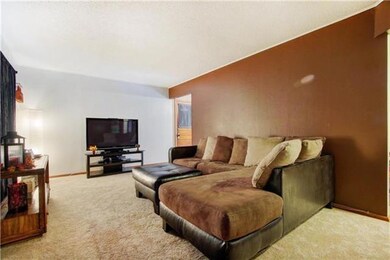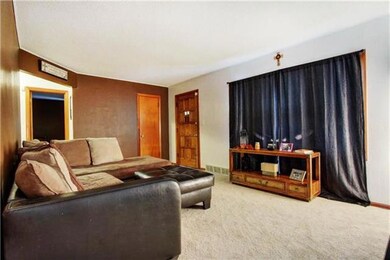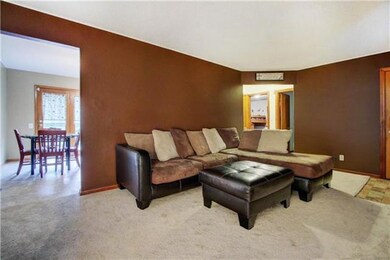
5341 Sloan Ave Kansas City, KS 66104
Quindaro NeighborhoodHighlights
- Home Theater
- Recreation Room
- Ranch Style House
- Deck
- Vaulted Ceiling
- Granite Countertops
About This Home
As of April 2025Located at the end of a quiet cul-de-sac, sides and backs to lush & private greenspace, this ranch style home offers one level living. Plenty of room for entertaining with the front and back decks. Pride of ownership is apparent. Updated kitchen and bathroom, brand new carpet, maintenance free exterior, extra storage space & built in shelves. This home is turn key and ready for it's new owner. This beautiful home is priced to sell!
Last Agent to Sell the Property
Earnshaw &Co Team
ReeceNichols -West Listed on: 09/30/2015
Home Details
Home Type
- Single Family
Est. Annual Taxes
- $1,033
Year Built
- Built in 1954
Lot Details
- Lot Dimensions are 71 x 160
- Cul-De-Sac
- Aluminum or Metal Fence
- Many Trees
Parking
- 1 Car Attached Garage
- Front Facing Garage
Home Design
- Ranch Style House
- Traditional Architecture
- Brick Frame
- Composition Roof
- Vinyl Siding
Interior Spaces
- Wet Bar: Ceiling Fan(s), Linoleum, Shades/Blinds, Ceramic Tiles, Shower Only, Carpet
- Built-In Features: Ceiling Fan(s), Linoleum, Shades/Blinds, Ceramic Tiles, Shower Only, Carpet
- Vaulted Ceiling
- Ceiling Fan: Ceiling Fan(s), Linoleum, Shades/Blinds, Ceramic Tiles, Shower Only, Carpet
- Skylights
- Fireplace
- Thermal Windows
- Shades
- Plantation Shutters
- Drapes & Rods
- Family Room Downstairs
- Home Theater
- Home Office
- Recreation Room
- Workshop
- Attic Fan
- Laundry Room
Kitchen
- Eat-In Kitchen
- Gas Oven or Range
- Dishwasher
- Granite Countertops
- Laminate Countertops
- Wood Stained Kitchen Cabinets
Flooring
- Wall to Wall Carpet
- Linoleum
- Laminate
- Stone
- Ceramic Tile
- Luxury Vinyl Plank Tile
- Luxury Vinyl Tile
Bedrooms and Bathrooms
- 3 Bedrooms
- Cedar Closet: Ceiling Fan(s), Linoleum, Shades/Blinds, Ceramic Tiles, Shower Only, Carpet
- Walk-In Closet: Ceiling Fan(s), Linoleum, Shades/Blinds, Ceramic Tiles, Shower Only, Carpet
- 2 Full Bathrooms
- Double Vanity
- <<tubWithShowerToken>>
Basement
- Walk-Out Basement
- Bedroom in Basement
- Laundry in Basement
Home Security
- Home Security System
- Fire and Smoke Detector
Outdoor Features
- Deck
- Enclosed patio or porch
Schools
- Welborn Elementary School
- Schlagle High School
Additional Features
- City Lot
- Central Heating and Cooling System
Community Details
- Osage Hls Subdivision
Listing and Financial Details
- Assessor Parcel Number 026385
Ownership History
Purchase Details
Home Financials for this Owner
Home Financials are based on the most recent Mortgage that was taken out on this home.Purchase Details
Home Financials for this Owner
Home Financials are based on the most recent Mortgage that was taken out on this home.Purchase Details
Home Financials for this Owner
Home Financials are based on the most recent Mortgage that was taken out on this home.Purchase Details
Purchase Details
Purchase Details
Purchase Details
Purchase Details
Purchase Details
Home Financials for this Owner
Home Financials are based on the most recent Mortgage that was taken out on this home.Purchase Details
Home Financials for this Owner
Home Financials are based on the most recent Mortgage that was taken out on this home.Purchase Details
Purchase Details
Purchase Details
Home Financials for this Owner
Home Financials are based on the most recent Mortgage that was taken out on this home.Similar Homes in Kansas City, KS
Home Values in the Area
Average Home Value in this Area
Purchase History
| Date | Type | Sale Price | Title Company |
|---|---|---|---|
| Warranty Deed | -- | Alpha Title Services | |
| Quit Claim Deed | -- | Alpha Title | |
| Quit Claim Deed | -- | Alpha Title Guaranty Inc | |
| Quit Claim Deed | -- | Alpha Title | |
| Quit Claim Deed | -- | Alpha Title Guaranty Inc | |
| Special Warranty Deed | $65,250 | None Listed On Document | |
| Special Warranty Deed | $65,250 | Servicelink Llc | |
| Sheriffs Deed | $65,000 | None Available | |
| Warranty Deed | -- | Continental Title | |
| Warranty Deed | -- | Multiple | |
| Special Warranty Deed | -- | Continental Title Company | |
| Sheriffs Deed | $75,696 | None Available | |
| Interfamily Deed Transfer | -- | Northwest Title & Escrow |
Mortgage History
| Date | Status | Loan Amount | Loan Type |
|---|---|---|---|
| Previous Owner | $112,000 | New Conventional | |
| Previous Owner | $58,100 | Adjustable Rate Mortgage/ARM | |
| Previous Owner | $93,279 | FHA | |
| Previous Owner | $88,609 | FHA | |
| Previous Owner | $73,100 | No Value Available |
Property History
| Date | Event | Price | Change | Sq Ft Price |
|---|---|---|---|---|
| 04/30/2025 04/30/25 | Sold | -- | -- | -- |
| 03/26/2025 03/26/25 | Pending | -- | -- | -- |
| 03/24/2025 03/24/25 | Price Changed | $180,550 | -0.1% | $89 / Sq Ft |
| 03/17/2025 03/17/25 | Price Changed | $180,750 | -0.3% | $89 / Sq Ft |
| 03/14/2025 03/14/25 | Price Changed | $181,250 | -0.1% | $89 / Sq Ft |
| 03/10/2025 03/10/25 | Price Changed | $181,500 | -0.3% | $89 / Sq Ft |
| 03/04/2025 03/04/25 | Price Changed | $182,000 | -0.1% | $89 / Sq Ft |
| 03/01/2025 03/01/25 | Price Changed | $182,250 | -0.4% | $89 / Sq Ft |
| 02/14/2025 02/14/25 | For Sale | $183,000 | +83.0% | $90 / Sq Ft |
| 04/22/2016 04/22/16 | Sold | -- | -- | -- |
| 03/06/2016 03/06/16 | Pending | -- | -- | -- |
| 09/30/2015 09/30/15 | For Sale | $100,000 | -- | $98 / Sq Ft |
Tax History Compared to Growth
Tax History
| Year | Tax Paid | Tax Assessment Tax Assessment Total Assessment is a certain percentage of the fair market value that is determined by local assessors to be the total taxable value of land and additions on the property. | Land | Improvement |
|---|---|---|---|---|
| 2024 | $2,921 | $19,918 | $2,722 | $17,196 |
| 2023 | $2,904 | $18,250 | $2,303 | $15,947 |
| 2022 | $2,335 | $14,663 | $1,541 | $13,122 |
| 2021 | $2,020 | $12,331 | $1,346 | $10,985 |
| 2020 | $2,010 | $12,270 | $1,076 | $11,194 |
| 2019 | $1,889 | $11,557 | $976 | $10,581 |
| 2018 | $1,927 | $11,833 | $975 | $10,858 |
| 2017 | $1,805 | $11,005 | $975 | $10,030 |
| 2016 | $1,070 | $6,571 | $975 | $5,596 |
| 2015 | $1,083 | $6,571 | $979 | $5,592 |
Agents Affiliated with this Home
-
Lauren Berryman

Seller's Agent in 2025
Lauren Berryman
Berkshire Hathaway HomeServices All-Pro Real Estate
(816) 724-6679
1 in this area
19 Total Sales
-
Non MLS
N
Buyer's Agent in 2025
Non MLS
Non-MLS Office
(913) 661-1600
4 in this area
7,714 Total Sales
-
E
Seller's Agent in 2016
Earnshaw &Co Team
ReeceNichols -West
-
Jesse Blacklaw

Seller Co-Listing Agent in 2016
Jesse Blacklaw
ReeceNichols -Johnson County W
(913) 216-1667
132 Total Sales
-
Pam Hendrix
P
Buyer's Agent in 2016
Pam Hendrix
Real Broker, LLC
(785) 329-9077
137 Total Sales
Map
Source: Heartland MLS
MLS Number: 1960411
APN: 026385
- 3335 N 54th St
- 5236 Neva Dr
- 3224 E Barker Cir
- 5653 Sloan Ave
- 3025 N 53rd St
- 3344 N 57th St
- 3100 N 56th St
- 5715 Parkview Ave
- 3321 N 58th St
- 3200 N 49th Dr
- 5019 Welborn Ln
- 2923 N 52nd St
- 2918 N 51st St
- 5311 Webster Ave
- 5627 Spring Ave
- 3510 N 59th St
- 5919 Edith Ave
- 2933 N 57th St
- 3361 N 60th St
- 3008 N 48th Terrace

