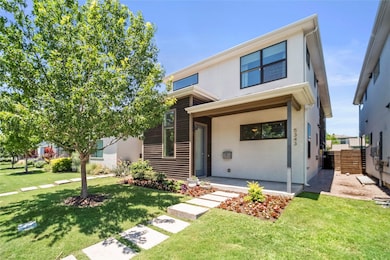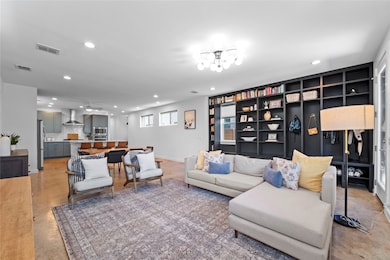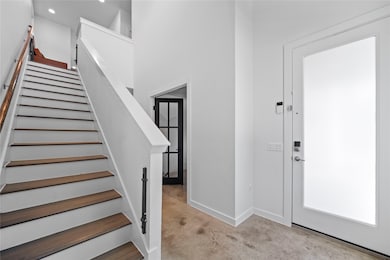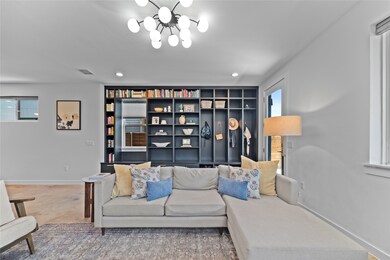5343 Ellsworth Ave Dallas, TX 75206
Lower Greenville NeighborhoodHighlights
- Covered patio or porch
- Central Heating and Cooling System
- 2 Car Garage
- Mockingbird Elementary School Rated A-
- Ceiling Fan
- 4-minute walk to Glencoe Park
About This Home
Welcome to 5343 Ellsworth, a beautifully crafted home where thoughtful design meets everyday functionality. Step inside to find a spacious and inviting first floor featuring polished concrete floors, tall ceilings, and abundant natural light. The living and dining areas flow effortlessly into a chefs kitchen outfitted with quartz countertops, ample storage, a generous island, and high-end stainless steel appliancesperfect for entertaining or casual family nights. A cozy sitting area and a versatile downstairs bedroom, ideal as a guest suite or home office, complete the main level. Upstairs, warm wood floors lead you to a serene primary suite with a ensuite bath, dual sinks, and a LARGE walk-in closet. Two additional bedrooms, a shared bath, and a full-size laundry room complete the second floor, offering both comfort and style for modern living. The inviting backyard offers a private retreat with spacious deck ideal for entertaining. Only minutes from SMU and just steps from Greenville Avenues restaurants, shops, and entertainment, this home offers the perfect combination of comfort, convenience, and character.
Home Details
Home Type
- Single Family
Est. Annual Taxes
- $15,586
Year Built
- Built in 2017
Lot Details
- 4,574 Sq Ft Lot
- Wood Fence
Parking
- 2 Car Garage
- Rear-Facing Garage
Interior Spaces
- 2,525 Sq Ft Home
- 2-Story Property
- Ceiling Fan
- Dryer
Kitchen
- Dishwasher
- Disposal
Bedrooms and Bathrooms
- 4 Bedrooms
- 3 Full Bathrooms
Schools
- Mockingbird Elementary School
- Woodrow Wilson High School
Additional Features
- Covered patio or porch
- Central Heating and Cooling System
Listing and Financial Details
- Residential Lease
- Property Available on 9/1/25
- Tenant pays for all utilities
- 12 Month Lease Term
- Tax Lot 4
- Assessor Parcel Number 00000240031000000
Community Details
Overview
- Glencoe Terrace Subdivision
Pet Policy
- No Pets Allowed
Map
Source: North Texas Real Estate Information Systems (NTREIS)
MLS Number: 20998756
APN: 00000240031000000
- 5333 Anita St
- 5420 Anita St
- 5424 Anita St
- 5656 N Central Expy Unit 805
- 5656 N Central Expy Unit 201
- 5656 N Central Expy Unit 705
- 5473 Anita St
- 5200 Martel Ave Unit 37C
- 5200 Martel Ave Unit 11A
- 5200 Martel Ave Unit 36A
- 5200 Martel Ave Unit 35C
- 5415 Mccommas Blvd
- 3102 Cornell Ave
- 5204 Longview St
- 5623 Matalee Ave
- 5412 Morningside Ave
- 5616 Longview St
- 3201 Beverly Dr
- 5314 Mercedes Ave
- 5607 Morningside Ave
- 5321 Anita St
- 5421 Anita St
- 5437 Anita St
- 5416 Winton St
- 5656 N Central Expy Unit 805
- 5200 Martel Ave Unit 11J
- 5200 Martel Ave Unit 11B
- 5200 Martel Ave Unit 3H
- 5331 E Mockingbird Ln
- 5505 Martel Ave
- 5042 Airline Rd
- 5304 Longview St
- 5450 Mccommas Blvd
- 3105 Mockingbird Ln
- 5623 Matalee Ave
- 5555 E Mockingbird Ln
- 5629 Matalee Ave
- 5350 Mckinney Ave
- 3201 Saint Johns Dr
- 3129 Mockingbird Ln







