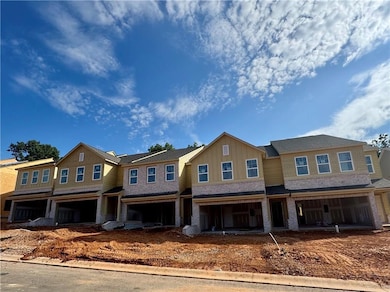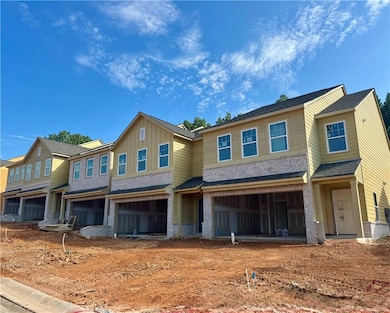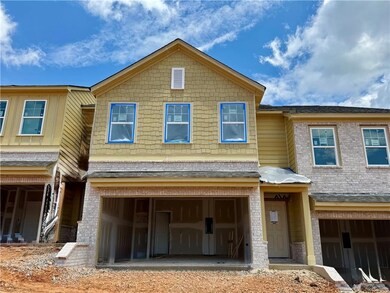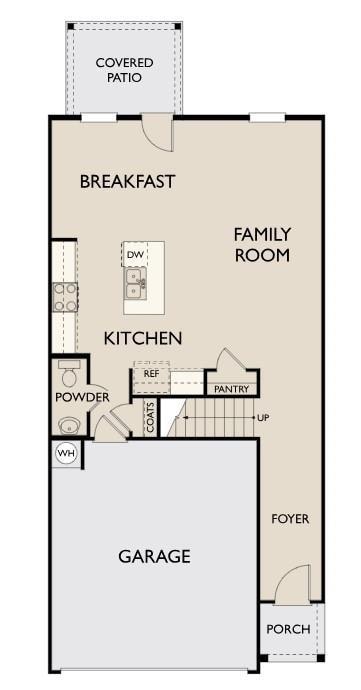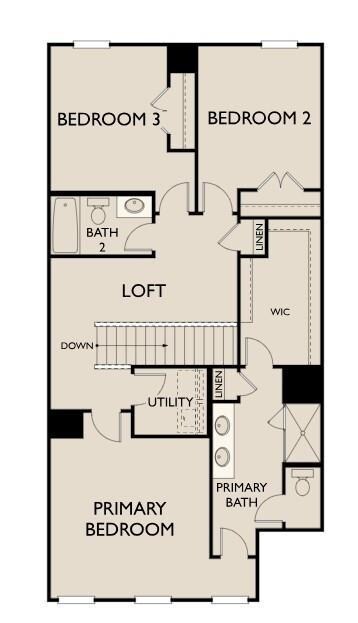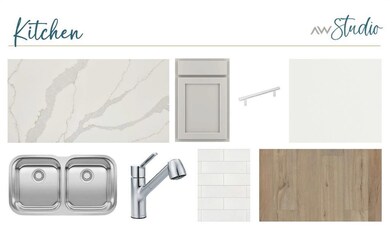The beautiful Foxglove plan is open & bright with designer touches throughout! This 3 bedroom, 2.5 bath townhome features a great covered patio overlooking a private wooded area & 2 car garage with a full sized driveway. The main level is very open & bright with the family room adjacent to the kitchen & dining space. The kitchen is a great place to entertain with it's large island, painted cabinets, countertops, designer backsplash & stainless appliances - it's a gorgeous area! The covered patio off the dining area provides a great space to enjoy the outdoors. On the upper level, you'll find a sunlit Primary Suite that includes an ensuite bath with double vanities, a shower & a huge walk-in closet. Two additional bedrooms, a loft space, a full bath & the laundry room are also located upstairs. Located in the heart of Flowery Branch near the scenic shores of Lake Lanier, Eastlyn Crossing offers a stunning collection of single-family homes and townhomes in a vibrant community. Enjoy the charm of historic downtown Flowery Branch, where you can stroll through unique boutiques, relax in cozy cafes, and browse the local farmer’s market. Spend your days exploring nearby attractions, from Alberta Banks Park’s tennis courts and playgrounds to the recreational opportunities at Lake Lanier Islands, including hiking trails, golf, waterslides, and lakeside dining. Closer to home, residents can relax by the cabanas at the pool or enjoy a friendly game on the pickleball courts. At Eastlyn Crossing, you’ll find the perfect balance of comfort, connection, and adventure. This home has a projected delivery date of August 2025. For further details and information on current promotions, please contact an onsite Community Sales Managers. Please note that renderings are for illustrative purposes, and photos may represent sample products of homes under construction. Actual exterior and interior selections may vary by homesite.


