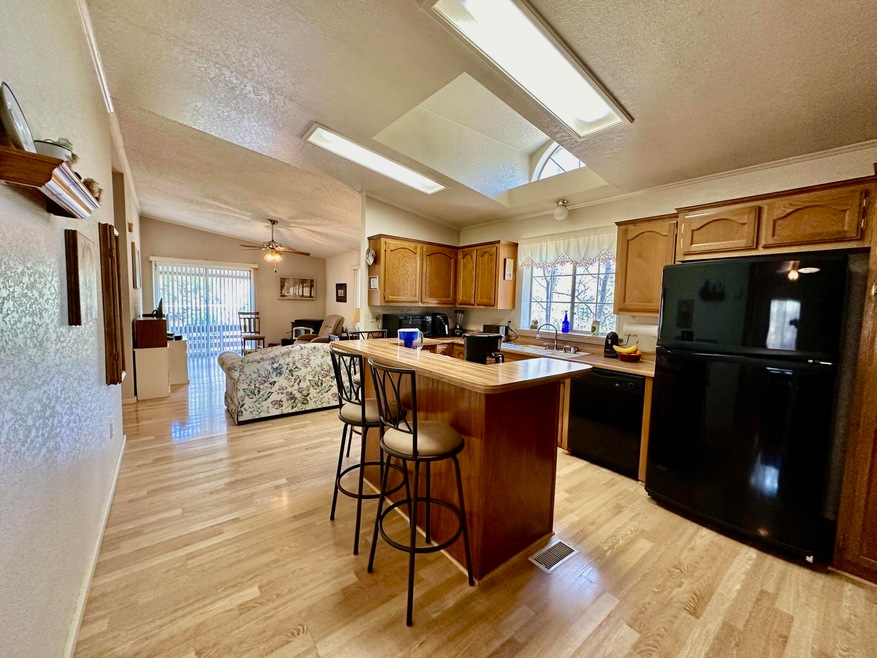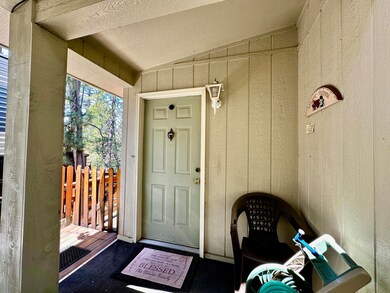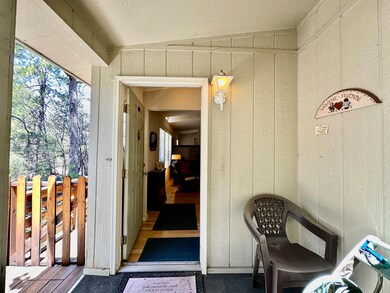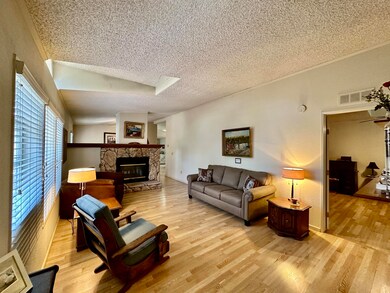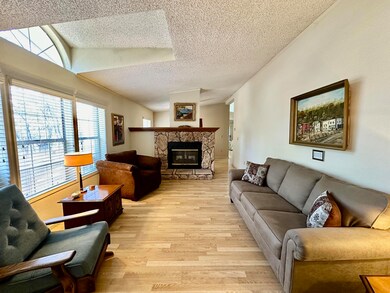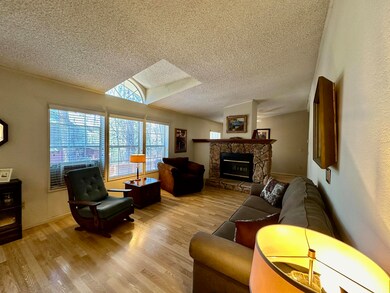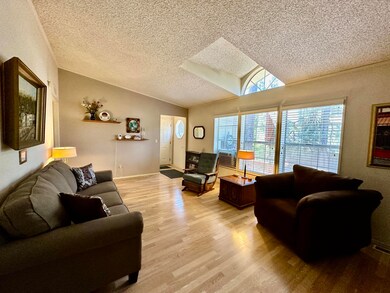
53466 Country Club Dr Idyllwild-Pine Cove, CA 92549
Highlights
- RV Access or Parking
- Deck
- Secondary bathroom tub or shower combo
- Primary Bedroom Suite
- Dining Room with Fireplace
- 2 Car Detached Garage
About This Home
As of October 2024Welcome home to this expansive 3 bedroom 2 bath single level home. The oversized 2 car garage incudes space as a workshop. Along side the garage is your RV Parking with hookups. As you enter your home, the living room greats in. The master suite with walk in closet, separate shower and tub along with dual vanities is to the right. The living room and Dining room are separated with the dual sided fireplace wrapped in stone. The kitchen features an island and ample cupboard space as well as a pantry and access to the back deck for your BBQ needs and the laundry room. Steps off the kitchen is the family room with pellet stove and slider to the back deck. From the family room you find the additional full bathroom and 2 bedrooms. A/c units are in both the living room and the family room. The deck that wraps along the side and back of the house offers peekaboo views through the trees. The yard is fully fenced for your four or two legged companions. Roof was installed in 2016.This place has it all. Make this your last stop and enjoy the mountain air.
Last Agent to Sell the Property
Idyllwild Realty License #01239103 Listed on: 05/04/2024
Home Details
Home Type
- Single Family
Year Built
- Built in 1993
Home Design
- Composition Shingle Roof
- Siding
Interior Spaces
- 1,716 Sq Ft Home
- 2-Story Property
- Ceiling Fan
- Double Sided Fireplace
- Two Way Fireplace
- Entrance Foyer
- Family Room with Fireplace
- Living Room with Fireplace
- Dining Room with Fireplace
- 2 Fireplaces
- Formal Dining Room
- Laminate Flooring
Kitchen
- Gas Range
- Range Hood
- Dishwasher
- Kitchen Island
Bedrooms and Bathrooms
- 3 Bedrooms
- Primary Bedroom Suite
- Linen Closet
- Walk-In Closet
- 2 Full Bathrooms
- Double Vanity
- Secondary bathroom tub or shower combo
Laundry
- Laundry Room
- Dryer
- Washer
Parking
- 2 Car Detached Garage
- Oversized Parking
- Garage Door Opener
- Driveway
- RV Access or Parking
Outdoor Features
- Deck
- Wood patio
- Wrap Around Porch
Utilities
- Central Heating and Cooling System
- Cooling System Mounted To A Wall/Window
- Pellet Stove burns compressed wood to generate heat
- Heating System Uses Wood
- Heating System Uses Propane
- Septic Tank
Additional Features
- 6,098 Sq Ft Lot
- Ground Level
Listing and Financial Details
- Assessor Parcel Number 561121030
Similar Homes in the area
Home Values in the Area
Average Home Value in this Area
Property History
| Date | Event | Price | Change | Sq Ft Price |
|---|---|---|---|---|
| 10/23/2024 10/23/24 | Sold | $460,000 | 0.0% | $268 / Sq Ft |
| 05/04/2024 05/04/24 | For Sale | $460,000 | -- | $268 / Sq Ft |
Tax History Compared to Growth
Agents Affiliated with this Home
-
Shane Stewart

Seller's Agent in 2024
Shane Stewart
Idyllwild Realty
(951) 659-9505
138 Total Sales
-
Ashley Stewart

Seller Co-Listing Agent in 2024
Ashley Stewart
Idyllwild Realty
(951) 818-1170
122 Total Sales
-
MARY MARINO
M
Buyer's Agent in 2024
MARY MARINO
CENTURY 21 LOIS LAUER REALTY
(909) 570-6029
39 Total Sales
Map
Source: California Desert Association of REALTORS®
MLS Number: 219111074
- 0 Tollgate Rd
- 53340 Idyllbrook Dr
- 53545 Tollgate Rd
- 53560 Country Club Dr
- 53635 Country Club Dr
- 26748 Mcmahan
- 53650 Country Club Dr
- 53545 Double View Dr
- 53705 Country Club Dr
- 53155 Tollgate Rd
- 53155 Toll Gate Rd
- 26305 Delano Dr
- 26801 Canyon Dr
- 26350 Delano Dr Unit 16
- 26350 Delano Dr Unit 102
- 26350 Delano Dr Unit 85
- 26350 Delano Dr Unit 71
- 26350 Delano Dr Unit 41
- 53184 Double View Dr
- 53110 Marian View Dr
