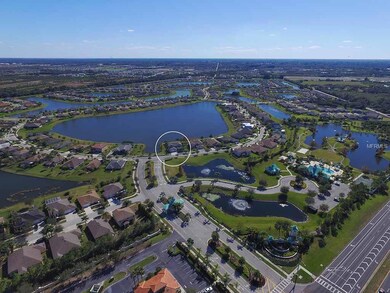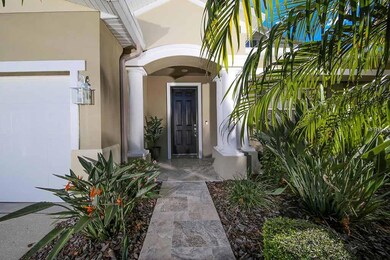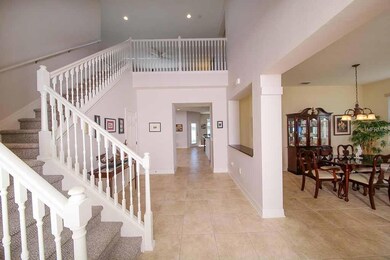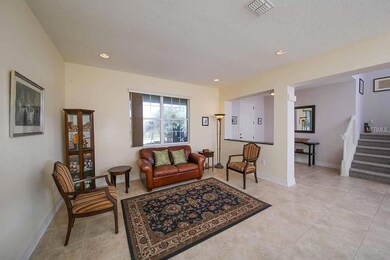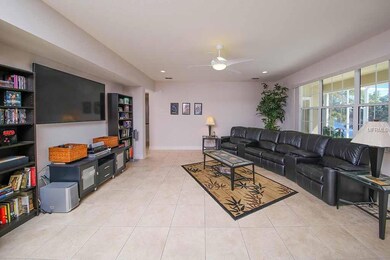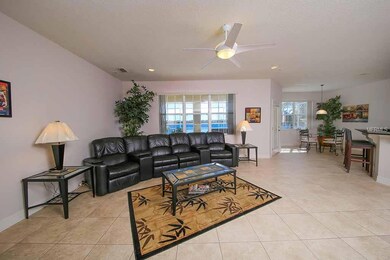
5347 Sandy Shell Dr Apollo Beach, FL 33572
Highlights
- 270 Feet of Pond Waterfront
- Screened Pool
- Pond View
- Fitness Center
- Fishing
- Open Floorplan
About This Home
As of June 2019Live the Florida dream in this grand beauty on the largest pond at Harbour Isles in Apollo Beach. Corner lot with water on 2 sides and only 1 neighbor. Spacious light filled open plan with 3 main areas: formal Living and Dining, Great Room, and Bonus Family Loft. Gourmet Kitchen with large island and bar, second prep island, 42” wood cabinets, granite counters, and tile backsplash. SS appliances: GE cooktop and new refrigerator, Kitchen Aid D/W, Conv Micro, and double ovens. Large bedrooms split 3 ways, with huge Owner’s Suite on main, and 2 bedrooms and a bath on either side of loft upstairs. Master bath with large custom shower, jetted tub, wood and granite double vanities, and custom closet. Other baths upgraded with large tiles, wood cabs and granite counters, include a powder room and a pool bath. 10’ ceilings on main, fans and generous lighting throughout. Built in vacuum with Vacpan, alarm and CCTV security systems, wiring for surround sound in many rooms. Large utility room, W/D on pedestals, sink cabinet. 3 car garage with attic access. Enhanced attic insulation, double pane windows, two 13 SEER AC’s. Solar pool/spa heater and new pool pump. Across from community park with resort style pool, new fitness center, clubhouse, playground, basketball and volleyball courts, trails, and fishing piers. Gated boat/RV storage for a fee. Easy access, near US 41, I-75, Selmon Expwy and US 301. Close to boating, beaches, shopping, restaurants, many school options, airports, Tampa, Bradenton, and St. Pete.
Last Agent to Sell the Property
FINE PROPERTIES License #3258728 Listed on: 02/02/2017

Home Details
Home Type
- Single Family
Est. Annual Taxes
- $5,844
Year Built
- Built in 2007
Lot Details
- 10,519 Sq Ft Lot
- Lot Dimensions are 127x159
- 270 Feet of Pond Waterfront
- Northwest Facing Home
- Corner Lot
- Oversized Lot
- Irrigation
- Fruit Trees
- Property is zoned PD
HOA Fees
- $9 Monthly HOA Fees
Parking
- 3 Car Attached Garage
- Garage Door Opener
Home Design
- Bi-Level Home
- Slab Foundation
- Shingle Roof
- Block Exterior
- Stucco
Interior Spaces
- 3,929 Sq Ft Home
- Open Floorplan
- Built-In Features
- Crown Molding
- Cathedral Ceiling
- Ceiling Fan
- Thermal Windows
- Blinds
- Entrance Foyer
- Great Room
- Family Room
- Combination Dining and Living Room
- Bonus Room
- Inside Utility
- Pond Views
- Security System Owned
- Attic
Kitchen
- Eat-In Kitchen
- Built-In Double Convection Oven
- Cooktop<<rangeHoodToken>>
- Dishwasher
- Solid Surface Countertops
- Solid Wood Cabinet
- Disposal
Flooring
- Carpet
- Ceramic Tile
Bedrooms and Bathrooms
- 5 Bedrooms
- Walk-In Closet
Laundry
- Dryer
- Washer
Pool
- Screened Pool
- Solar Heated In Ground Pool
- Spa
- Fence Around Pool
- Outside Bathroom Access
- Child Gate Fence
Outdoor Features
- Access To Pond
- Deck
- Covered patio or porch
- Exterior Lighting
- Rain Gutters
Utilities
- Forced Air Zoned Heating and Cooling System
- Underground Utilities
- Electric Water Heater
- High Speed Internet
Listing and Financial Details
- Legal Lot and Block 1 / 21
- Assessor Parcel Number U-33-31-19-81P-000021-00001.0
- $2,194 per year additional tax assessments
Community Details
Overview
- Association fees include pool, recreational facilities, security
- Harbour Isles Ph 01 Subdivision
- Association Owns Recreation Facilities
- The community has rules related to deed restrictions
Recreation
- Recreation Facilities
- Community Playground
- Fitness Center
- Community Pool
- Fishing
- Park
Ownership History
Purchase Details
Home Financials for this Owner
Home Financials are based on the most recent Mortgage that was taken out on this home.Purchase Details
Home Financials for this Owner
Home Financials are based on the most recent Mortgage that was taken out on this home.Purchase Details
Home Financials for this Owner
Home Financials are based on the most recent Mortgage that was taken out on this home.Purchase Details
Home Financials for this Owner
Home Financials are based on the most recent Mortgage that was taken out on this home.Similar Homes in the area
Home Values in the Area
Average Home Value in this Area
Purchase History
| Date | Type | Sale Price | Title Company |
|---|---|---|---|
| Quit Claim Deed | $161,800 | Milestone Title Services | |
| Warranty Deed | $438,500 | South Bay Title Ins Agcy Inc | |
| Warranty Deed | $419,900 | Paramount Title | |
| Corporate Deed | $464,400 | First American Title Ins Co |
Mortgage History
| Date | Status | Loan Amount | Loan Type |
|---|---|---|---|
| Open | $400,000 | New Conventional | |
| Previous Owner | $350,800 | New Conventional | |
| Previous Owner | $335,920 | New Conventional | |
| Previous Owner | $190,000 | Unknown | |
| Previous Owner | $214,325 | Unknown |
Property History
| Date | Event | Price | Change | Sq Ft Price |
|---|---|---|---|---|
| 06/28/2019 06/28/19 | Sold | $438,500 | +0.8% | $112 / Sq Ft |
| 05/17/2019 05/17/19 | Pending | -- | -- | -- |
| 05/01/2019 05/01/19 | For Sale | $435,000 | +3.6% | $111 / Sq Ft |
| 08/17/2018 08/17/18 | Off Market | $419,900 | -- | -- |
| 03/27/2017 03/27/17 | Sold | $419,900 | 0.0% | $107 / Sq Ft |
| 02/13/2017 02/13/17 | Pending | -- | -- | -- |
| 02/02/2017 02/02/17 | For Sale | $419,900 | -- | $107 / Sq Ft |
Tax History Compared to Growth
Tax History
| Year | Tax Paid | Tax Assessment Tax Assessment Total Assessment is a certain percentage of the fair market value that is determined by local assessors to be the total taxable value of land and additions on the property. | Land | Improvement |
|---|---|---|---|---|
| 2024 | $12,317 | $523,847 | $108,871 | $414,976 |
| 2023 | $11,597 | $501,256 | $108,871 | $392,385 |
| 2022 | $10,747 | $466,088 | $84,677 | $381,411 |
| 2021 | $9,582 | $367,819 | $69,556 | $298,263 |
| 2020 | $8,997 | $340,584 | $66,532 | $274,052 |
| 2019 | $8,135 | $335,031 | $0 | $0 |
| 2018 | $8,085 | $328,784 | $0 | $0 |
| 2017 | $5,875 | $293,996 | $0 | $0 |
| 2016 | $5,844 | $203,556 | $0 | $0 |
| 2015 | $6,118 | $202,141 | $0 | $0 |
| 2014 | $6,118 | $200,537 | $0 | $0 |
| 2013 | $6,126 | $197,573 | $0 | $0 |
Agents Affiliated with this Home
-
P
Seller's Agent in 2019
Pam Reno
-
Javier Medina

Buyer's Agent in 2019
Javier Medina
WEICHERT REALTORS EXCLUSIVE PROPERTIES
(813) 541-3430
18 Total Sales
-
Rick De Barros

Seller's Agent in 2017
Rick De Barros
FINE PROPERTIES
(206) 930-4040
2 in this area
60 Total Sales
-
Cynthia Vazquez Lane

Buyer's Agent in 2017
Cynthia Vazquez Lane
DALTON WADE INC
(813) 376-0783
73 Total Sales
Map
Source: Stellar MLS
MLS Number: T2862690
APN: U-33-31-19-81P-000021-00001.0
- 5412 Hammock View Ln
- 5424 Hammock View Ln
- 5457 Sandy Shell Dr
- 211 Royal Bonnet Dr
- 308 Manns Harbor Dr
- 310 Manns Harbor Dr
- 5460 Sandy Shell Dr
- 404 Manns Harbor Dr
- 406 Manns Harbor Dr
- 5324 Moon Shell Dr
- 410 Manns Harbor Dr
- 5220 Butterfly Shell Dr
- 303 Cockle Shell Loop
- 5409 Conch Shell Place
- 347 Cockle Shell Loop
- 309 Royal Bonnet Dr
- 110 Aberdeen Pond Dr
- 5413 Wishing Arch Dr
- 228 Star Shell Dr
- 317 Royal Bonnet Dr

