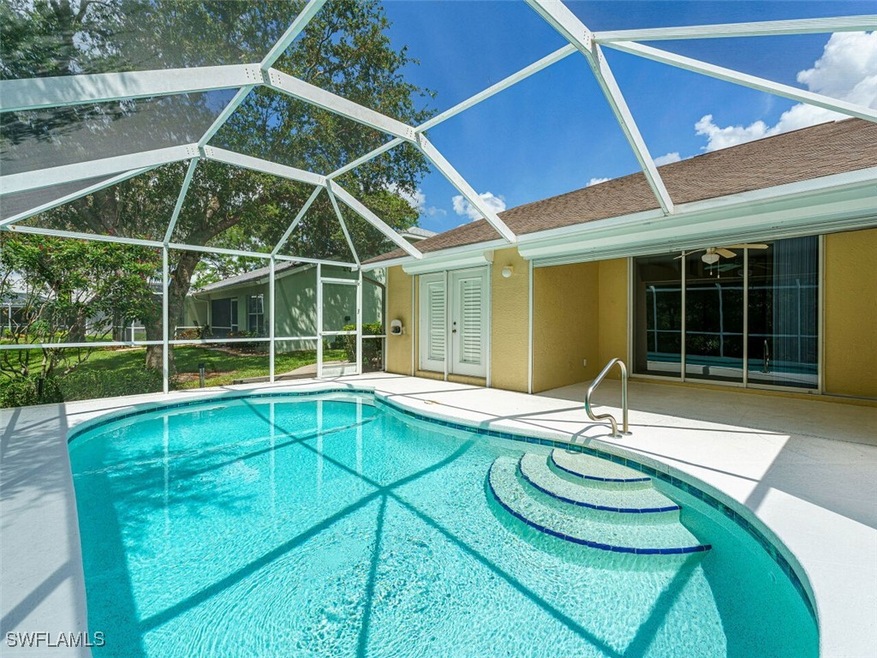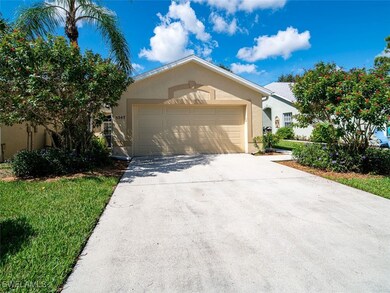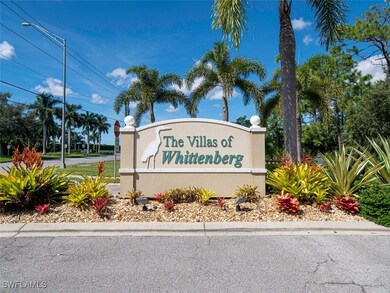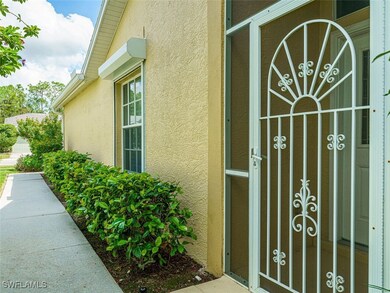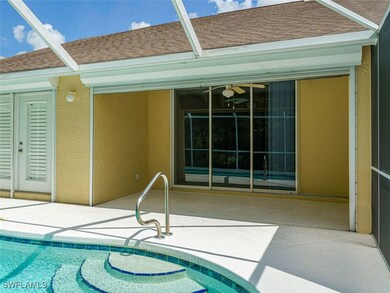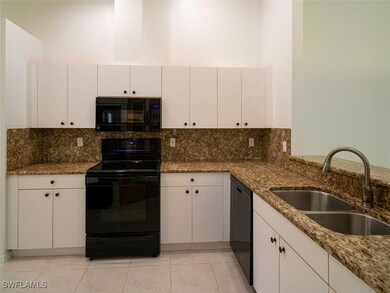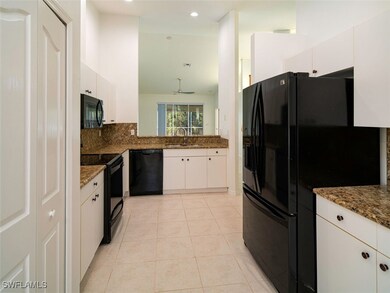5347 Whitten Dr Unit 88 Naples, FL 34104
Highlights
- Fitness Center
- Concrete Pool
- Views of Preserve
- Calusa Park Elementary School Rated A-
- Gated Community
- Maid or Guest Quarters
About This Home
ANNUAL UNFURNISHED RENTAL IN NAPLES MINUTES TO DOWNTOWN 5th AVE! Beautiful 3 Bedroom 2 Bath Attached Villa w/2 Car Garage & your OWN POOL & Private Preserve View! Do you work remotely? 3rd Bedroom could work perfectly as a Home Office or Den! Pool Newly Refinished, Tiled & Pool Heater. Located in Small Boutique Gated community of "Whittenberg Villas"! Quiet & Peaceful. Located just minutes to shopping, dining, BEACH, fitness, healthcare & more. Maintained, Clean & Move in Ready! ROOF 2017, NEWER AC, White Plantation Shutters, Vaulted Ceilings, New Ceiling Fans w/LED Lighting. Tile Floors throughout, NO CARPET! Spacious, Open Floor Plan, Kitchen w white cabinets & Breakfast Bar, Eat in Kitchen Nook, Granite Counters, Large Living/Dining Area, Master Bedroom with French Doors that open to Pool Lanai area, 2 Walk in Closets, Large Master Shower, 2 bedroom with en suite Bathroom w/Shower, 3rd bedroom/Den or Office. Electric & Manual Hurricane Shutters,
Laundry Room in Residence. Community Amenities are a short walk & include Pool & Fitness Room. 1st, Last & Security Deposit Required to Move In! HOA Application Fee, Background & Credit Check. Landlord Pays for Lawncare & Pool Service. Tenant Pays Water, Irrigation Water & Full Electric, Cable, Internet/WIFI. NO PETS ALLOWED.
Property Details
Home Type
- Multi-Family
Est. Annual Taxes
- $3,590
Year Built
- Built in 1998
Parking
- 2 Car Attached Garage
- Garage Door Opener
Property Views
- Views of Preserve
- Woods
- Pool
Home Design
- Villa
- Property Attached
Interior Spaces
- 1,386 Sq Ft Home
- 1-Story Property
- Vaulted Ceiling
- Ceiling Fan
- Entrance Foyer
- Den
- Screened Porch
- Tile Flooring
- Fire and Smoke Detector
Kitchen
- Electric Cooktop
- <<microwave>>
- Ice Maker
- Dishwasher
Bedrooms and Bathrooms
- 3 Bedrooms
- Split Bedroom Floorplan
- Walk-In Closet
- Maid or Guest Quarters
- 2 Full Bathrooms
Laundry
- Dryer
- Washer
Pool
- Concrete Pool
- Heated In Ground Pool
- Screen Enclosure
Utilities
- Central Heating and Cooling System
- Cable TV Available
Additional Features
- Screened Patio
- East Facing Home
Listing and Financial Details
- Security Deposit $2,500
- Tenant pays for application fee, credit check, cable TV, departure cleaning, electricity, internet, pool maintenance, security, trash collection, telephone, water
- The owner pays for grounds care, pest control, pool maintenance, sewer, taxes, trash collection
- Long Term Lease
- Tax Lot 88
- Assessor Parcel Number 81820002087
Community Details
Overview
- 122 Units
- Villas Of Whittenberg Subdivision
Recreation
- Fitness Center
- Community Pool
Security
- Gated Community
Map
Source: Florida Gulf Coast Multiple Listing Service
MLS Number: 225010780
APN: 81820002087
- 5441 Whitten Dr Unit 108
- 5233 Whitten Dr Unit 64
- 5572 Lago Villaggio Way
- 1025 Jardin Dr
- 5624 Lago Villaggio Way
- 5576 Lago Villaggio Way
- 5801 Lago Villaggio Way
- 5560 Lago Villaggio Way
- 5730 Lago Villaggio Way
- 5500 Whitten Dr Unit 8
- 1184 Jardin Dr
- 1030 Moon Lake Dr
- 1145 Jardin Dr
- 932 Marblehead Dr
- 1273 Naples Lake Dr
- 5355 Whitten Dr Unit 90
- 5390 Whitten Dr
- 5257 Whitten Dr Unit 70
- 5583 Lago Villaggio Way
- 5717 Lago Villaggio Way
- 5544 Lago Villaggio Way
- 1145 Jardin Dr
- 992 Marblehead Dr
- 1139 Jardin Dr
- 1106 Jardin Dr
- 1315 Naples Lake Dr
- 1758 Reuven Cir Unit 1503
- 5005 Old Pond Dr
- 573 Cape Florida Ln
- 7065 Dennis Cir Unit 302
- 1810 Florida Club Cir Unit 1305
- 6900 Dennis Cir Unit 205
- 1835 Florida Club Cir Unit 3201
- 105 Manor Blvd
- 6726 Sloane Place Unit FL1-ID1049716P
