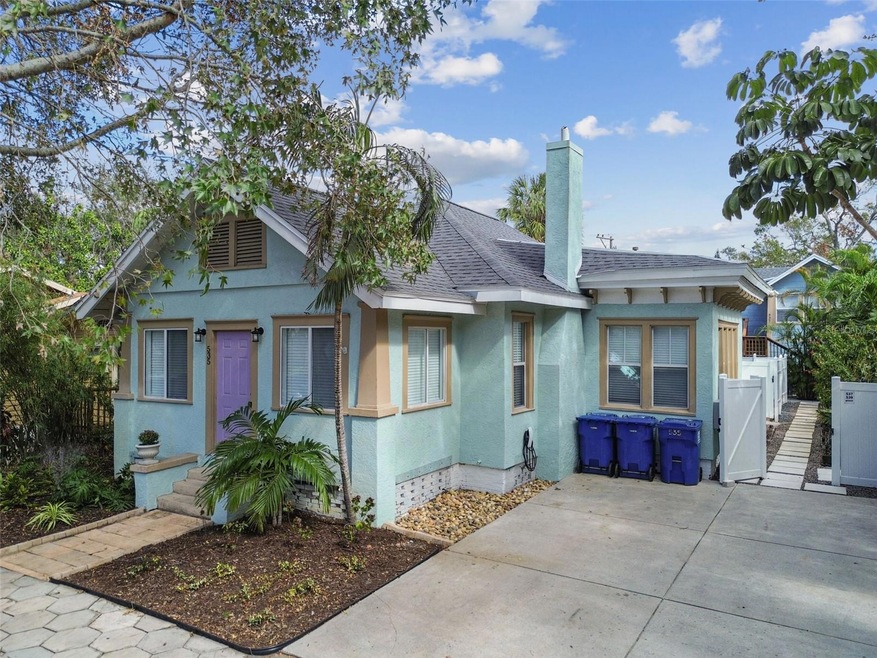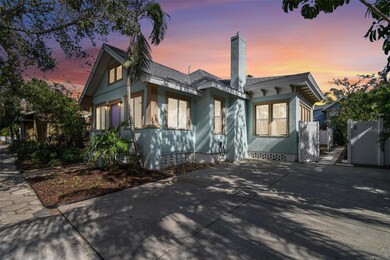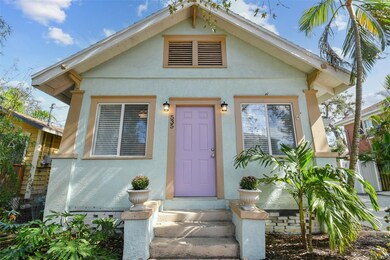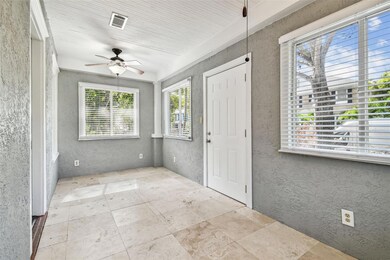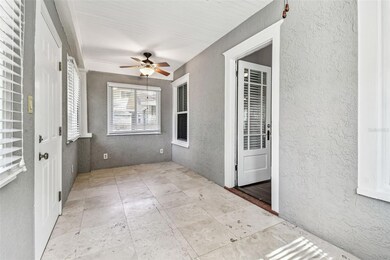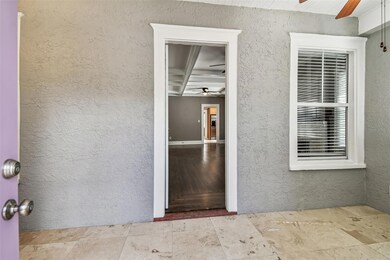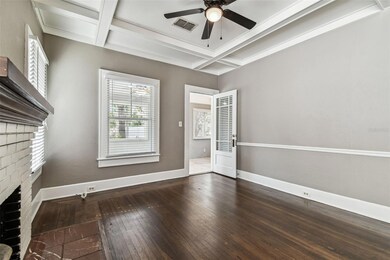
535 6th St N Saint Petersburg, FL 33701
Uptown NeighborhoodEstimated payment $6,260/month
Highlights
- No HOA
- Coffered Ceiling
- Outdoor Storage
- St. Petersburg High School Rated A
- Screened Patio
- 1-minute walk to Millenium Youth Park
About This Home
Great location close to Downtown, Round Lake, Highway and Park. This multi-family compound is comprised of three buildings and is fully fenced for privacy. The first is a single family 2 bedroom, 2 bathroom bungalow home with of 1506 SQ FT. It has all the charming period details including coffered ceilings, built-ins and hardwood floors in the living room, dining room and bedrooms. The kitchen and baths have been updated and there is a large inside utility/laundry room with access to the a courtyard style back yard. Off the large primary bedroom is a screened-in deck. The duplex building has two 1 bedroom, 1 bath units, each with 450 SQ FT. Both have been fully updated and one unit comes fully furnished. The above garage unit is a 1 bedroom, 1 bath with an enclosed porch. Having 1,040 SQ FT it features a large bedroom closet and large bath. It has been fully updated. The the oversized 1 car garage has a separate storage area with a washer and dryer used by the duplex and garage units. This property has been very well maintained. Rental history is available upon request.
Listing Agent
SMITH & ASSOCIATES REAL ESTATE Brokerage Phone: 727-342-3800 License #3080644 Listed on: 06/12/2025

Co-Listing Agent
SMITH & ASSOCIATES REAL ESTATE Brokerage Phone: 727-342-3800 License #3084780
Property Details
Home Type
- Multi-Family
Est. Annual Taxes
- $10,772
Year Built
- Built in 1925
Lot Details
- 6,599 Sq Ft Lot
- Lot Dimensions are 50x130
- Fenced
- Street paved with bricks
Parking
- 1 Car Garage
- Rear-Facing Garage
- On-Street Parking
Home Design
- Quadruplex
- Shingle Roof
- Wood Siding
Interior Spaces
- 3,446 Sq Ft Home
- Coffered Ceiling
- Ceiling Fan
- Decorative Fireplace
- Window Treatments
- Crawl Space
- Range<<rangeHoodToken>>
Bedrooms and Bathrooms
- 5 Bedrooms
- 5 Bathrooms
Laundry
- Laundry in Garage
- Dryer
- Washer
Outdoor Features
- Screened Patio
- Exterior Lighting
- Outdoor Storage
Utilities
- Central Heating and Cooling System
Community Details
- No Home Owners Association
- 3 Buildings
- 4 Units
- Saffords Add Rev Subdivision
Listing and Financial Details
- Visit Down Payment Resource Website
- Legal Lot and Block 11 / 14
- Assessor Parcel Number 18-31-17-77814-014-0110
Map
Home Values in the Area
Average Home Value in this Area
Property History
| Date | Event | Price | Change | Sq Ft Price |
|---|---|---|---|---|
| 07/02/2025 07/02/25 | Price Changed | $968,000 | +4.6% | $281 / Sq Ft |
| 07/01/2025 07/01/25 | Sold | $925,000 | -4.4% | $268 / Sq Ft |
| 06/17/2025 06/17/25 | Pending | -- | -- | -- |
| 06/12/2025 06/12/25 | Price Changed | $968,000 | +2.1% | $281 / Sq Ft |
| 06/12/2025 06/12/25 | For Sale | $948,000 | -- | $275 / Sq Ft |
Similar Homes in the area
Source: Stellar MLS
MLS Number: TB8395162
APN: 18-31-17-77814-014-0110
- 615 Grove St N
- 608 Grove St N
- 723 7th Ave N
- 725 8th St N
- 701 Mirror Lake Dr N Unit 120
- 701 Mirror Lake Dr N Unit 103
- 701 Mirror Lake Dr N Unit 119
- 701 Mirror Lake Dr N Unit 216
- 701 Mirror Lake Dr N Unit 105
- 707 Highland St N
- 626 Highland St N
- 457 8th Ave N
- 525 9th Ave N Unit 2
- 841 4th Ave N Unit 21
- 841 4th Ave N Unit 57
- 841 4th Ave N Unit 67
- 868 7th Ave N
- 943 7th St N
- 777 3rd Ave N Unit 806
- 777 3rd Ave N Unit 1304
