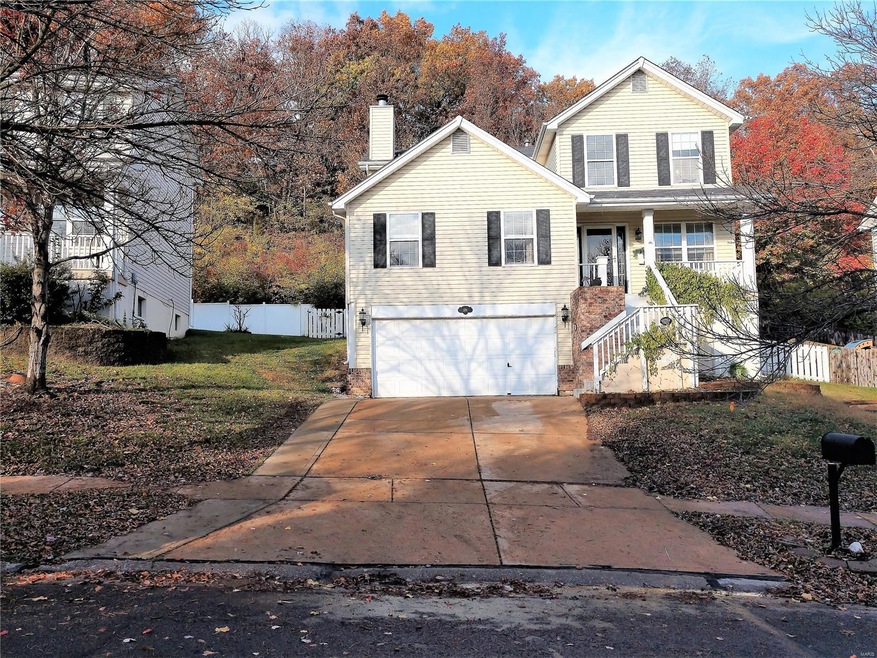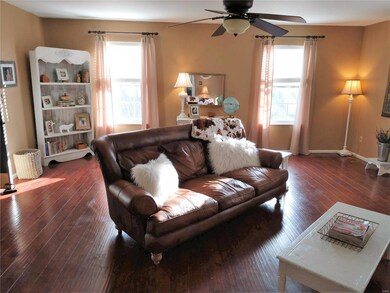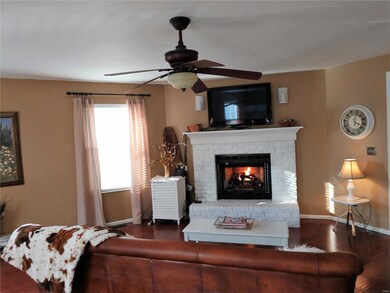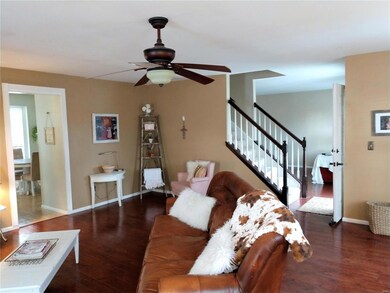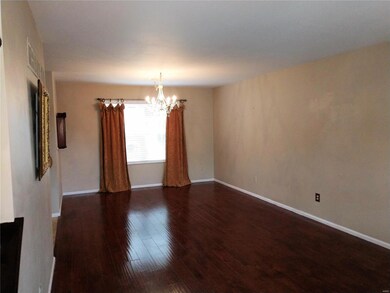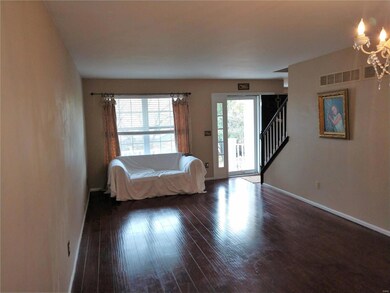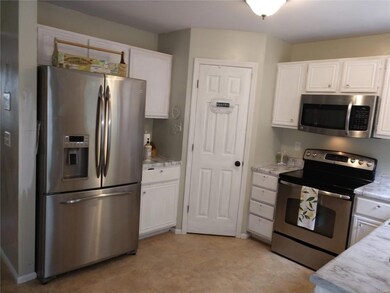
535 Elm Crossing Ct Ballwin, MO 63021
Highlights
- Primary Bedroom Suite
- Open Floorplan
- Traditional Architecture
- Oak Brook Elementary School Rated A
- Vaulted Ceiling
- Backs to Trees or Woods
About This Home
As of February 20213 bedrooms 2 1/2 bath with a huge family room , gas fireplace perfect for entertaining. Kitchen has newer flooring, bay window with a single door leading to the patio, walk in pantry and plenty of cabinet space. Floor plan is open and spacious with FR, LR & DR. with hand scraped textured luxury vinyl planks. Upstairs Master has vaulted ceiling, full bath and two nice sized closets. Bathrooms have been updated with newer faucets. Some other features include new roof in 2007, flat and partially fenced backyard with a patio, 2 car garage, six panel doors, updated lighting, neutral decor and a partially finished basement. Make your appointment today.
Last Agent to Sell the Property
Platinum Realty of St. Louis License #1999107667 Listed on: 11/07/2018

Home Details
Home Type
- Single Family
Est. Annual Taxes
- $3,739
Year Built
- Built in 1996
Lot Details
- 6,970 Sq Ft Lot
- Partially Fenced Property
- Backs to Trees or Woods
HOA Fees
- $19 Monthly HOA Fees
Parking
- 2 Car Attached Garage
- Basement Garage
Home Design
- Traditional Architecture
- Vinyl Siding
Interior Spaces
- 1,808 Sq Ft Home
- 2-Story Property
- Open Floorplan
- Vaulted Ceiling
- Ceiling Fan
- Gas Fireplace
- Insulated Windows
- Bay Window
- French Doors
- Panel Doors
- Family Room with Fireplace
- Combination Dining and Living Room
- Breakfast Room
- Wood Flooring
- Partially Finished Basement
- Basement Fills Entire Space Under The House
Kitchen
- Electric Oven or Range
- Dishwasher
- Disposal
Bedrooms and Bathrooms
- 3 Bedrooms
- Primary Bedroom Suite
- Primary Bathroom is a Full Bathroom
- Shower Only
Outdoor Features
- Patio
Schools
- Oak Brook Elem. Elementary School
- South Middle School
- Parkway South High School
Utilities
- Forced Air Heating and Cooling System
- Heating System Uses Gas
- Gas Water Heater
Listing and Financial Details
- Assessor Parcel Number 25R-52-0700
Ownership History
Purchase Details
Home Financials for this Owner
Home Financials are based on the most recent Mortgage that was taken out on this home.Purchase Details
Home Financials for this Owner
Home Financials are based on the most recent Mortgage that was taken out on this home.Purchase Details
Home Financials for this Owner
Home Financials are based on the most recent Mortgage that was taken out on this home.Purchase Details
Purchase Details
Home Financials for this Owner
Home Financials are based on the most recent Mortgage that was taken out on this home.Purchase Details
Home Financials for this Owner
Home Financials are based on the most recent Mortgage that was taken out on this home.Purchase Details
Home Financials for this Owner
Home Financials are based on the most recent Mortgage that was taken out on this home.Purchase Details
Home Financials for this Owner
Home Financials are based on the most recent Mortgage that was taken out on this home.Similar Homes in Ballwin, MO
Home Values in the Area
Average Home Value in this Area
Purchase History
| Date | Type | Sale Price | Title Company |
|---|---|---|---|
| Interfamily Deed Transfer | -- | Os National Resware | |
| Warranty Deed | $256,000 | First Integrity Ttl Co Denve | |
| Warranty Deed | $202,900 | Chesterfield Title Agency | |
| Trustee Deed | $24,712 | None Available | |
| Warranty Deed | $171,000 | Investors Title Co Clayton | |
| Warranty Deed | $215,000 | Title Partners Agency Llc | |
| Warranty Deed | $212,000 | None Available | |
| Warranty Deed | $149,900 | -- |
Mortgage History
| Date | Status | Loan Amount | Loan Type |
|---|---|---|---|
| Open | $206,905,500 | Loan Amount Between One & Nine Billion | |
| Previous Owner | $192,755 | New Conventional | |
| Previous Owner | $19,400 | Credit Line Revolving | |
| Previous Owner | $171,000 | Future Advance Clause Open End Mortgage | |
| Previous Owner | $211,932 | FHA | |
| Previous Owner | $169,600 | Purchase Money Mortgage | |
| Previous Owner | $142,405 | No Value Available |
Property History
| Date | Event | Price | Change | Sq Ft Price |
|---|---|---|---|---|
| 02/18/2021 02/18/21 | Sold | -- | -- | -- |
| 01/21/2021 01/21/21 | Pending | -- | -- | -- |
| 01/14/2021 01/14/21 | For Sale | $260,000 | +23.9% | $144 / Sq Ft |
| 09/27/2019 09/27/19 | Sold | -- | -- | -- |
| 11/19/2018 11/19/18 | Pending | -- | -- | -- |
| 11/07/2018 11/07/18 | For Sale | $209,900 | -- | $116 / Sq Ft |
Tax History Compared to Growth
Tax History
| Year | Tax Paid | Tax Assessment Tax Assessment Total Assessment is a certain percentage of the fair market value that is determined by local assessors to be the total taxable value of land and additions on the property. | Land | Improvement |
|---|---|---|---|---|
| 2023 | $3,739 | $56,980 | $17,610 | $39,370 |
| 2022 | $3,527 | $49,230 | $19,570 | $29,660 |
| 2021 | $3,506 | $49,230 | $19,570 | $29,660 |
| 2020 | $3,538 | $47,500 | $17,270 | $30,230 |
| 2019 | $3,496 | $47,500 | $17,270 | $30,230 |
| 2018 | $3,424 | $43,030 | $13,430 | $29,600 |
| 2017 | $3,385 | $43,030 | $13,430 | $29,600 |
| 2016 | $3,044 | $36,670 | $9,630 | $27,040 |
| 2015 | $3,182 | $36,670 | $9,630 | $27,040 |
| 2014 | $2,683 | $34,440 | $9,820 | $24,620 |
Agents Affiliated with this Home
-
Spencer Argueta

Seller's Agent in 2021
Spencer Argueta
Elevate Realty, LLC
(314) 947-3791
36 in this area
273 Total Sales
-
Kathleen Helbig

Buyer's Agent in 2021
Kathleen Helbig
EXP Realty, LLC
(636) 385-5095
55 in this area
782 Total Sales
-
Dan Kimm

Seller's Agent in 2019
Dan Kimm
Platinum Realty of St. Louis
(314) 302-5477
1 in this area
11 Total Sales
-
Dyan Hecht
D
Seller Co-Listing Agent in 2019
Dyan Hecht
Platinum Realty of St. Louis
(314) 941-1493
1 in this area
18 Total Sales
-
Kyle Fernandez

Buyer's Agent in 2019
Kyle Fernandez
Elevate Realty, LLC
(314) 323-7999
20 in this area
137 Total Sales
Map
Source: MARIS MLS
MLS Number: MIS18088657
APN: 25R-52-0700
- 1439 Greenfield Crossing Ct
- 1307 Red Oak Plantation Dr
- 757 Ridgeside Dr Unit B
- 701 Ridgeside Dr Unit F
- 1622 Forest Springs Ln Unit A
- 757 Windy Ridge Dr Unit B
- 334 Lauren Landing
- 921 Meramec Grove Dr
- 1515 Rosewood Terrace Dr
- 773 Windy Ridge Dr
- 1708 Stoney Terrace Dr
- 1456 Red Oak Plantation Dr
- 404 Arbor Spring Dr
- 363 Windyoak Dr
- 1061 Treetop Trail Dr
- 318 Windyoak Dr
- 226 Arbor Trails Dr
- 1525 Carriage Bridge Trail
- 849 Ginger Wood Ct
- 156 Cascade Terrace Dr
