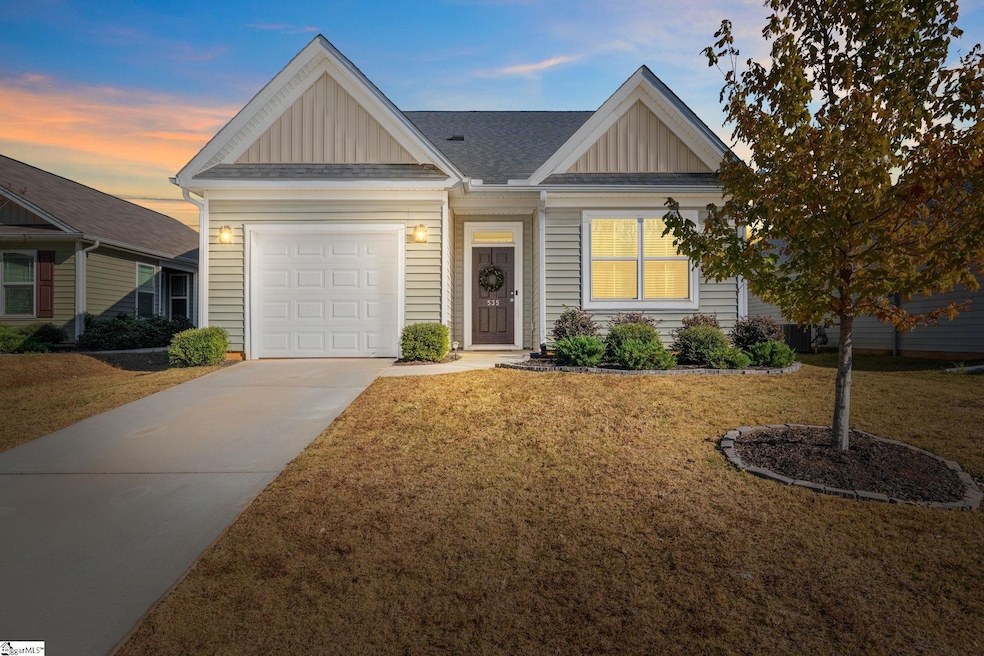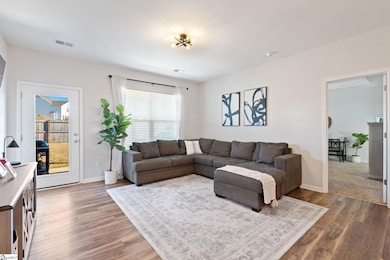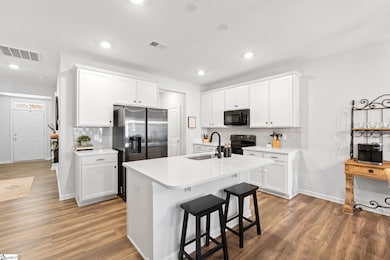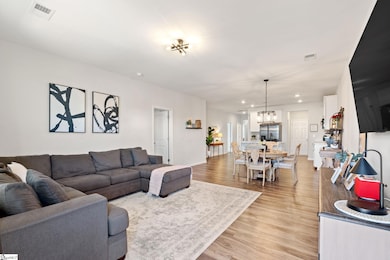
535 Pollyanna Dr Greenville, SC 29605
Estimated payment $1,709/month
Highlights
- Open Floorplan
- Great Room
- Breakfast Room
- Ranch Style House
- Quartz Countertops
- 1 Car Attached Garage
About This Home
535 Pollyanna Drive offers the “like-new” experience without the new construction wait. This well-maintained home delivers modern comfort, thoughtful design, and an unbeatable Greenville location. Live close to grocery stores, daily conveniences, and everything you need for an easy lifestyle in this single-story open floor plan. Step inside to 9-foot ceilings that immediately elevate the space, creating an open, bright, and welcoming feel. Out back, you’ll find a fully fenced yard that is ideal for pets, play, your next grilled/smoked masterpiece, or simply enjoying some privacy. This home checks all the boxes with its prime location, amenity-packed inclusions (pools, cabana, playground, common spaces), and access to one of the fastest-growing pockets of Greenville!
Open House Schedule
-
Sunday, November 16, 20252:00 to 4:00 pm11/16/2025 2:00:00 PM +00:0011/16/2025 4:00:00 PM +00:00Open House Sunday 11/16 from 2pm-4pm.Add to Calendar
Home Details
Home Type
- Single Family
Est. Annual Taxes
- $1,340
Year Built
- Built in 2021
Lot Details
- 5,663 Sq Ft Lot
- Level Lot
HOA Fees
- $42 Monthly HOA Fees
Parking
- 1 Car Attached Garage
Home Design
- Ranch Style House
- Slab Foundation
- Architectural Shingle Roof
- Vinyl Siding
Interior Spaces
- 1,400-1,599 Sq Ft Home
- Open Floorplan
- Tray Ceiling
- Smooth Ceilings
- Ceiling height of 9 feet or more
- Ceiling Fan
- Insulated Windows
- Tilt-In Windows
- Window Treatments
- Great Room
- Breakfast Room
Kitchen
- Self-Cleaning Oven
- Free-Standing Electric Range
- Built-In Microwave
- Dishwasher
- Quartz Countertops
Flooring
- Carpet
- Luxury Vinyl Plank Tile
Bedrooms and Bathrooms
- 3 Main Level Bedrooms
- 2 Full Bathrooms
Laundry
- Laundry Room
- Laundry on main level
- Washer and Electric Dryer Hookup
Outdoor Features
- Patio
Schools
- Robert Cashion Elementary School
- Woodmont Middle School
- Southside High School
Utilities
- Forced Air Heating and Cooling System
- Heating System Uses Natural Gas
- Underground Utilities
- Gas Water Heater
- Cable TV Available
Community Details
- Infohoa 864 277 4507 HOA
- Harrington Subdivision
- Mandatory home owners association
Listing and Financial Details
- Assessor Parcel Number 0593090121000
Matterport 3D Tour
Floorplan
Map
Home Values in the Area
Average Home Value in this Area
Tax History
| Year | Tax Paid | Tax Assessment Tax Assessment Total Assessment is a certain percentage of the fair market value that is determined by local assessors to be the total taxable value of land and additions on the property. | Land | Improvement |
|---|---|---|---|---|
| 2024 | $1,340 | $8,100 | $1,600 | $6,500 |
| 2023 | $1,340 | $8,100 | $1,600 | $6,500 |
| 2022 | $1,307 | $8,100 | $1,600 | $6,500 |
| 2021 | $738 | $4,580 | $1,600 | $2,980 |
Property History
| Date | Event | Price | List to Sale | Price per Sq Ft |
|---|---|---|---|---|
| 11/14/2025 11/14/25 | For Sale | $295,000 | -- | $211 / Sq Ft |
Purchase History
| Date | Type | Sale Price | Title Company |
|---|---|---|---|
| Deed | $213,610 | None Available | |
| Deed | $42,538 | None Available |
Mortgage History
| Date | Status | Loan Amount | Loan Type |
|---|---|---|---|
| Open | $209,930 | New Conventional |
About the Listing Agent

Nick brings a unique blend of leadership experience, market insight, and investment acumen to his real estate practice. He holds a Bachelor of Science in Anthropology/Sociology and a Masters of Science in Educational Leadership, both from Florida State University. Nick’s professional journey includes serving as a senior executive at an international company before transitioning full-time into real estate, a field he has long been passionate about. With nearly a decade of experience in the
Nick's Other Listings
Source: Greater Greenville Association of REALTORS®
MLS Number: 1574876
APN: 0593.09-01-210.00
- 541 Pollyanna Dr
- 266 Pendergast Rd
- 8 Reverend Ct
- 130 Castlebrook Dr
- 204 Pendergast Rd
- 111 Pendergast Rd
- 206 Pendergast Rd
- 201 Pendergast Rd
- 205 Pendergast Rd
- 209 Pendergast Rd
- 211 Pendergast Rd
- 247 Pendergast Rd
- 220 Pendergast Rd
- 215 Pendergast Rd
- 104 Broadtree Cir
- 164 Dodd Trail
- 9 Bridlewood Ln
- BAILEY Plan at Edgewood Estates
- HUNTINGTON Plan at Edgewood Estates
- PHOENIX Plan at Edgewood Estates
- 333 Whittier St
- 137 Portchester Ln
- 715 Pollyanna Dr
- 109 Broadtree Cir
- 1 Southern Pine Dr
- 211 Pollyanna Dr
- 1 Southern Pine Dr Unit Darwin
- 1 Southern Pine Dr Unit Aisle
- 1 Southern Pine Dr Unit Robie
- 1201 Mission Hill Ln
- 1109 Mission Hill Ln
- 902 Birchcrest Way
- 427 Stonefence Dr
- 423 Stonefence Dr
- 411 Stonefence Dr
- 804 Birchcrest Way
- 8 Ramblehurst Rd
- 14 Ramblehurst Rd
- 23 Wild Lily Dr
- 16 Wild Lily Dr





