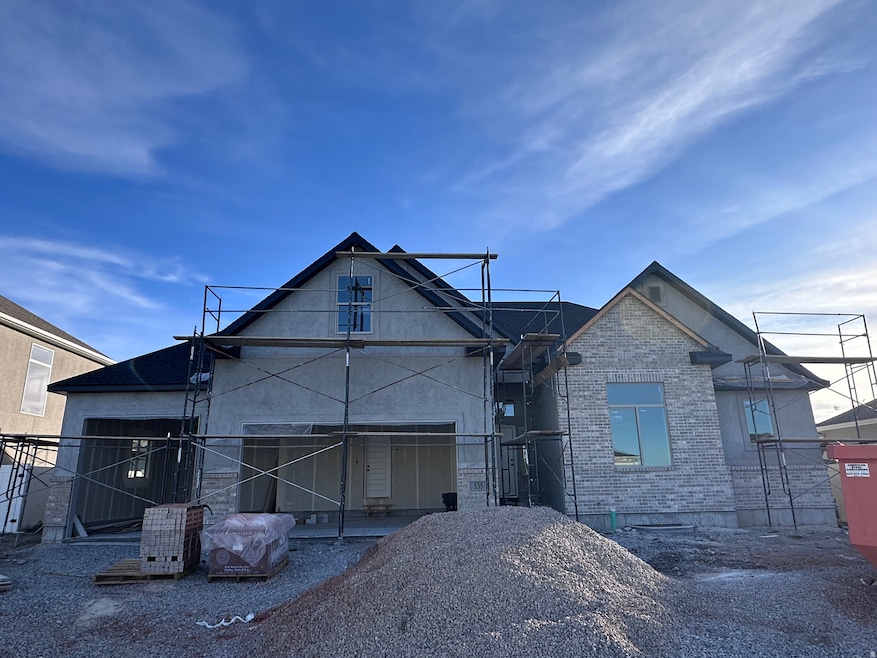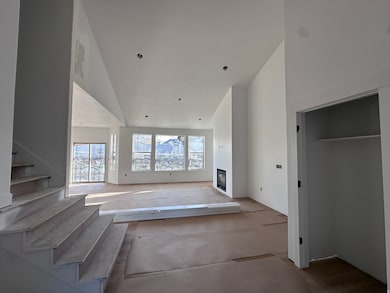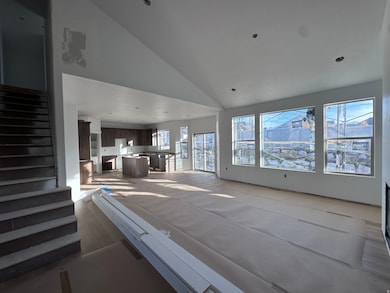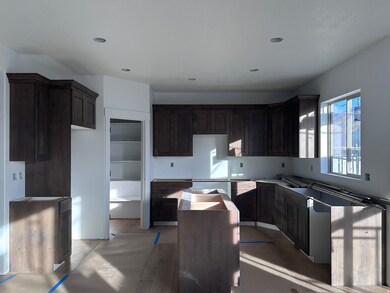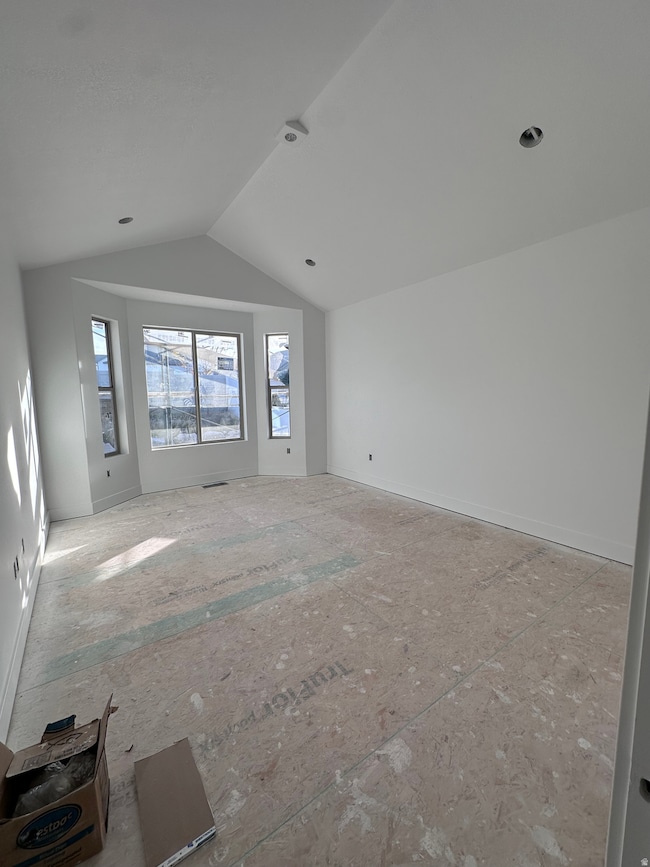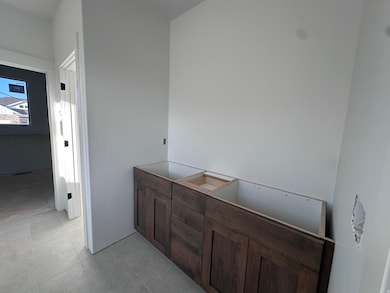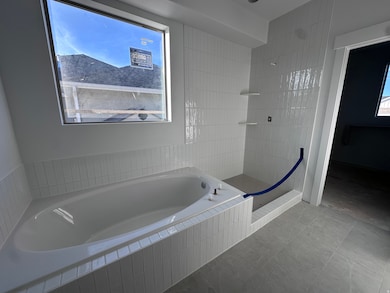535 W 2030 N Unit 23 Tooele, UT 84074
Estimated payment $3,762/month
Highlights
- New Construction
- Main Floor Primary Bedroom
- No HOA
- Rambler Architecture
- Great Room
- Den
About This Home
The Cedar is one of Perry Homes best selling floor plans. Main level living is what attracts Buyer's at first, but then they realize how much they love about this home: vaults, cabinet space, natural lighting, entertaining capabilities, primary suite walk-in closet, and so much more! This home has clear alder cabinets throughout with quartz countertops, LVP flooring in main living area, upgraded tile, upgraded hardware, upgraded appliances, upgrades galore!! Home will be ready mid-end of December. Square footage figures are provided as a courtesy estimate only and were obtained from Builder's plans. Buyer is advised to obtain an independent measurement.
Listing Agent
Larae Merritt
Perry Realty, Inc. License #10688601 Listed on: 11/11/2025
Co-Listing Agent
Mindy Barnes
Perry Realty, Inc. License #7953355
Home Details
Home Type
- Single Family
Year Built
- Built in 2025 | New Construction
Lot Details
- 7,841 Sq Ft Lot
- Lot Dimensions are 76.5x105.0x76.5
- Partially Fenced Property
- Property is zoned Single-Family
Parking
- 3 Car Attached Garage
Home Design
- Rambler Architecture
- Brick Exterior Construction
- Pitched Roof
- Stucco
Interior Spaces
- 3,632 Sq Ft Home
- 3-Story Property
- Ceiling Fan
- Includes Fireplace Accessories
- Sliding Doors
- Great Room
- Den
- Basement Fills Entire Space Under The House
- Fire and Smoke Detector
Kitchen
- Gas Oven
- Gas Range
- Microwave
- Disposal
Flooring
- Carpet
- Tile
Bedrooms and Bathrooms
- 3 Bedrooms | 1 Primary Bedroom on Main
- Walk-In Closet
- Bathtub With Separate Shower Stall
Outdoor Features
- Porch
Schools
- Overlake Elementary School
- Clarke N Johnsen Middle School
Utilities
- Central Heating and Cooling System
- Natural Gas Connected
Community Details
- No Home Owners Association
- Overlake Estates Subdivision
Listing and Financial Details
- Home warranty included in the sale of the property
- Assessor Parcel Number 21-064-0-0023
Map
Home Values in the Area
Average Home Value in this Area
Property History
| Date | Event | Price | List to Sale | Price per Sq Ft |
|---|---|---|---|---|
| 11/11/2025 11/11/25 | For Sale | $599,900 | -- | $165 / Sq Ft |
Source: UtahRealEstate.com
MLS Number: 2122382
- 1913 N 370 W
- 1969 N 270 W
- 2098 N 425 W Unit 240
- Franklin Plan at Compass Point
- Ash Plan at Compass Point
- Chapman Plan at Compass Point
- Kennedy Plan at Compass Point
- McKinley Plan at Compass Point
- Hickory Plan at Compass Point
- Spruce Pantry Plan at Compass Point
- Holly Plan at Compass Point
- Basswood Plan at Compass Point
- Merriwood Plan at Compass Point
- Hancock Plan at Compass Point
- Harrison Plan at Compass Point
- Cedar Plan at Compass Point
- Monroe Plan at Compass Point
- Mesquite Plan at Compass Point
- Washington Plan at Compass Point
- Cleveland Plan at Compass Point
- 1837 N Berra Blvd
- 1241 W Lexington Greens Dr
- 1252 N 680 W
- 837 N Marble Rd
- 361 E 1520 N
- 468 E 1480 N
- 152 E 870 N
- 949 N 580 E
- 521 W 400 N
- 846 E 900 N
- 57 W Vine St
- 213 S 100 W Unit Apartment T
- 178 N Greystone Way
- 329 E Vine St
- 389 S 360 W
- 273 Interlochen Ln
- 291 Beach Tree Ln
- 5718 N Osprey Dr
- 137 Stern Ct
- 134 Lakeview
