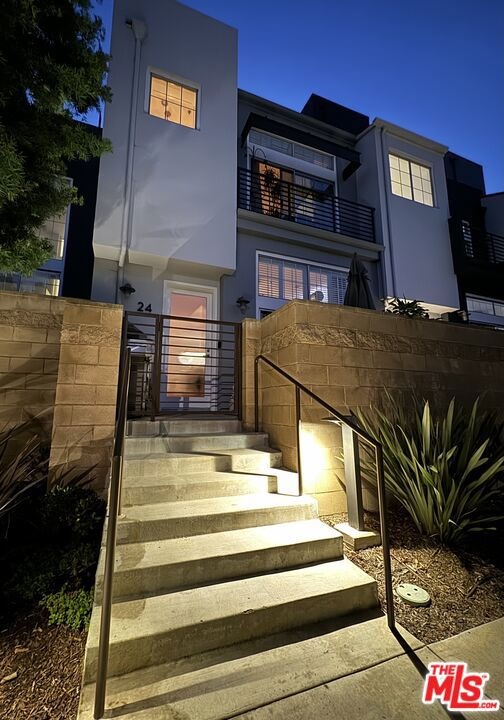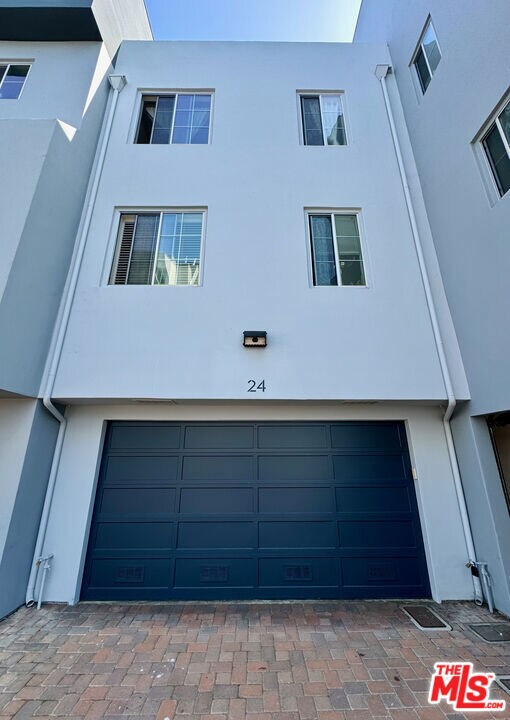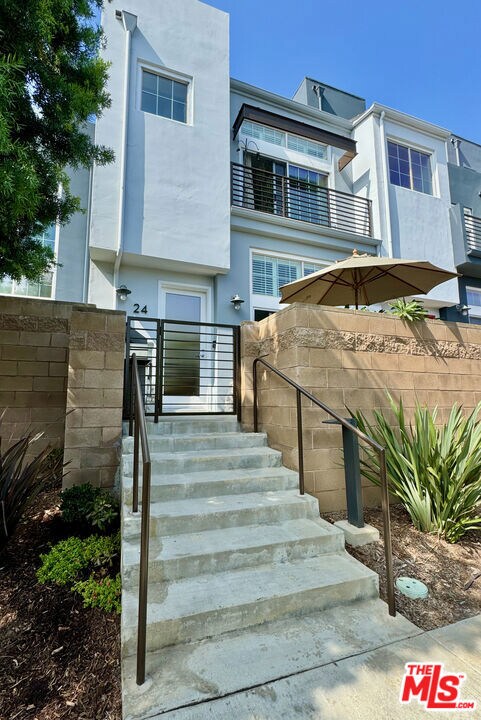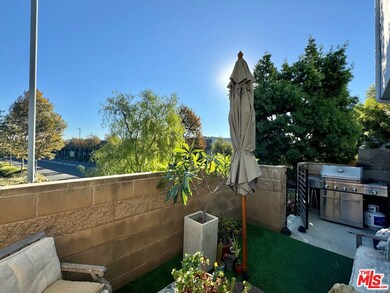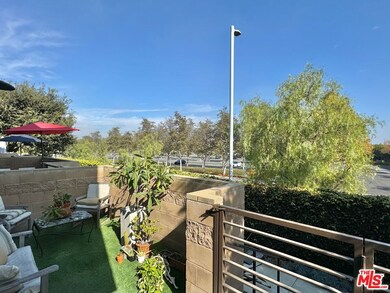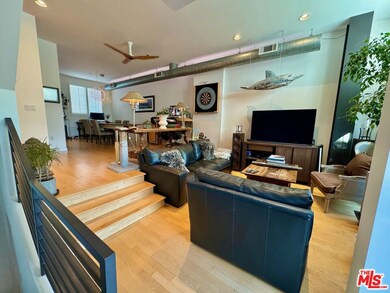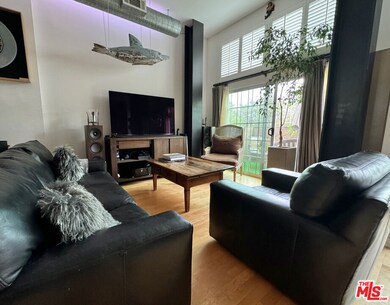
5350 Playa Vista Dr Unit 24 Playa Vista, CA 90094
Playa Vista NeighborhoodHighlights
- Fitness Center
- 24-Hour Security
- City Lights View
- Playa Vista Elementary Rated A-
- Heated Lap Pool
- 4-minute walk to Fountain Park
About This Home
As of January 2025Modern Industrial 3-level, 2 bedrooms, 2.5 bathrooms townhome in Playa Vista. Designer home features hardwood floors, recessed lights, double pane windows & high ceilings. The living room opens to front patio, & step-up dining room for entertaining. Kitchen has stainless-steel appliances, ample cabinetry & stone countertops. The 2nd floor includes cozy library ideal for relaxing, spacious master bedroom with new carpet, walk-in closet & private bathroom. Top floor rooftop patio with fireplace seating. The attached 3-car garage includes EV car charger, workshop, cabinets & W/D area. Has onsite fitness center with CrossFit equipment, weights & machines. The community pool/spa are perfect for lounging & relaxing. Located near local restaurants, cafes, Loyola Marymount University, & Whole Foods Market. Easy access to freeways, minutes from Marina Del Rey/Playa Del Rey Beaches. Property is easy to show
Property Details
Home Type
- Condominium
Est. Annual Taxes
- $10,857
Year Built
- Built in 2005
HOA Fees
Parking
- Attached Garage
Property Views
- Skyline
- Mountain
- Hills
Home Design
- Modern Architecture
- Split Level Home
Interior Spaces
- 1,660 Sq Ft Home
- 3-Story Property
- Built-In Features
- Ceiling Fan
- Double Pane Windows
- Plantation Shutters
- Drapes & Rods
- Family Room on Second Floor
- Living Room
- Dining Area
- Library
- Loft
- Alarm System
Kitchen
- Oven or Range
- <<microwave>>
- Ice Maker
- Dishwasher
- Disposal
Flooring
- Wood
- Carpet
- Tile
Bedrooms and Bathrooms
- 2 Bedrooms
- Walk-In Closet
Laundry
- Laundry Room
- Laundry in Garage
- Dryer
- Washer
Pool
- Heated Lap Pool
- Heated In Ground Pool
- Fence Around Pool
Additional Features
- Outdoor Fireplace
- East Facing Home
- Forced Air Heating and Cooling System
Listing and Financial Details
- Assessor Parcel Number 4211-023-064
Community Details
Overview
- 80 Units
- Association Phone (800) 428-5588
Amenities
- Community Barbecue Grill
- Clubhouse
- Recreation Room
Recreation
- Community Basketball Court
- Sport Court
- Fitness Center
- Community Pool
- Community Spa
- Park
Pet Policy
- Call for details about the types of pets allowed
Security
- 24-Hour Security
- Controlled Access
- Carbon Monoxide Detectors
- Fire Sprinkler System
Ownership History
Purchase Details
Home Financials for this Owner
Home Financials are based on the most recent Mortgage that was taken out on this home.Purchase Details
Home Financials for this Owner
Home Financials are based on the most recent Mortgage that was taken out on this home.Purchase Details
Home Financials for this Owner
Home Financials are based on the most recent Mortgage that was taken out on this home.Purchase Details
Purchase Details
Home Financials for this Owner
Home Financials are based on the most recent Mortgage that was taken out on this home.Similar Homes in the area
Home Values in the Area
Average Home Value in this Area
Purchase History
| Date | Type | Sale Price | Title Company |
|---|---|---|---|
| Grant Deed | $1,300,000 | Fidelity National Title | |
| Interfamily Deed Transfer | -- | First American Title Company | |
| Grant Deed | $472,000 | Orange Coast Title | |
| Interfamily Deed Transfer | -- | None Available | |
| Grant Deed | $725,000 | Stewart |
Mortgage History
| Date | Status | Loan Amount | Loan Type |
|---|---|---|---|
| Previous Owner | $384,000 | New Conventional | |
| Previous Owner | $30,000 | Credit Line Revolving | |
| Previous Owner | $354,000 | New Conventional | |
| Previous Owner | $145,000 | Credit Line Revolving | |
| Previous Owner | $580,000 | New Conventional |
Property History
| Date | Event | Price | Change | Sq Ft Price |
|---|---|---|---|---|
| 01/31/2025 01/31/25 | Sold | $1,300,000 | -0.8% | $783 / Sq Ft |
| 01/22/2025 01/22/25 | Pending | -- | -- | -- |
| 01/07/2025 01/07/25 | Price Changed | $1,310,000 | -1.1% | $789 / Sq Ft |
| 12/06/2024 12/06/24 | Price Changed | $1,325,000 | -1.0% | $798 / Sq Ft |
| 11/11/2024 11/11/24 | For Sale | $1,339,000 | +183.7% | $807 / Sq Ft |
| 07/12/2012 07/12/12 | Sold | $472,000 | -2.5% | $284 / Sq Ft |
| 06/01/2012 06/01/12 | Pending | -- | -- | -- |
| 05/01/2012 05/01/12 | Sold | $484,100 | -- | $292 / Sq Ft |
| 01/12/2012 01/12/12 | Pending | -- | -- | -- |
Tax History Compared to Growth
Tax History
| Year | Tax Paid | Tax Assessment Tax Assessment Total Assessment is a certain percentage of the fair market value that is determined by local assessors to be the total taxable value of land and additions on the property. | Land | Improvement |
|---|---|---|---|---|
| 2024 | $10,857 | $663,993 | $398,397 | $265,596 |
| 2023 | $10,699 | $650,975 | $390,586 | $260,389 |
| 2022 | $10,438 | $638,212 | $382,928 | $255,284 |
| 2021 | $10,345 | $625,699 | $375,420 | $250,279 |
| 2019 | $10,020 | $607,142 | $364,286 | $242,856 |
| 2018 | $10,044 | $595,239 | $357,144 | $238,095 |
| 2016 | $9,637 | $572,127 | $343,277 | $228,850 |
| 2015 | $9,495 | $563,534 | $338,121 | $225,413 |
| 2014 | $9,481 | $552,496 | $331,498 | $220,998 |
Agents Affiliated with this Home
-
Daniel Sedo
D
Seller's Agent in 2025
Daniel Sedo
Jesse Weinberg
(310) 779-4355
1 in this area
8 Total Sales
-
Peter Jumrukovski

Buyer's Agent in 2025
Peter Jumrukovski
Real Broker
(310) 218-3820
9 in this area
101 Total Sales
-
C
Seller's Agent in 2012
Chesni Dixon Meske
Dichotomous,Inc.
Map
Source: The MLS
MLS Number: 24-445107
APN: 4211-023-064
- 5350 Playa Vista Dr Unit 14
- 5350 Playa Vista Dr Unit 19
- 5300 Playa Vista Dr Unit 12
- 5400 Playa Vista Dr Unit 23
- 5400 Playa Vista Dr Unit 2
- 5700 Seawalk Dr Unit 8
- 13031 Villosa Place Unit 117
- 13031 Villosa Place Unit 102
- 13031 Villosa Place Unit 133
- 13031 Villosa Place Unit 437
- 5831 Seawalk Dr Unit 240
- 12975 Agustin Place Unit 140
- 5625 W Crescent Park Unit 335
- 5625 W Crescent Park Unit 205
- 13075 Pacific Promenade Unit 219
- 13173 Pacific Promenade Unit 101
- 13045 Pacific Promenade Unit 337
- 5625 Crescent Park W Unit 131
- 13080 Pacific Unit 302
- 12963 Runway Rd Unit 414
