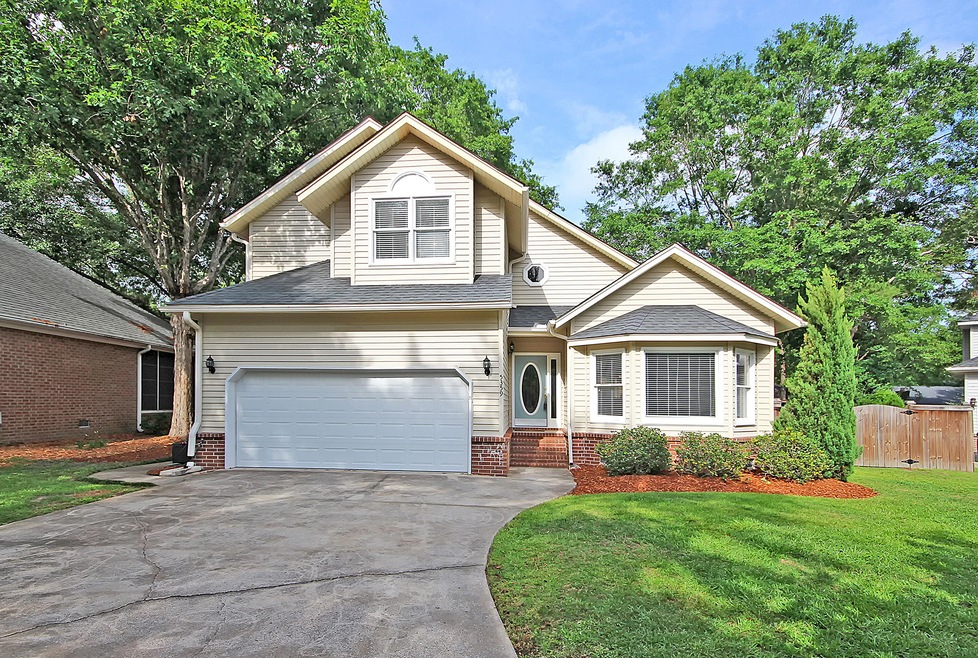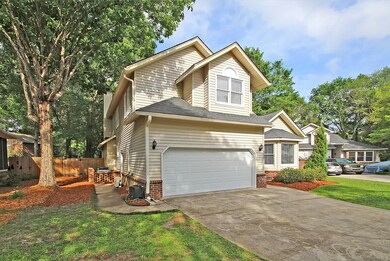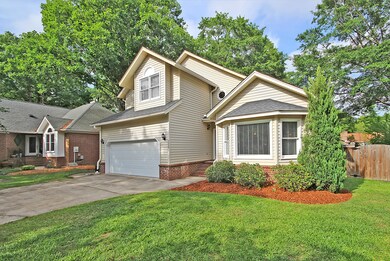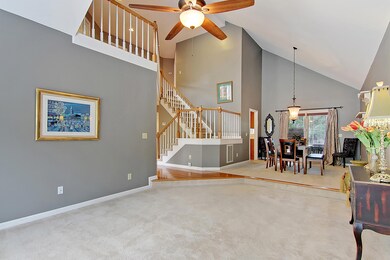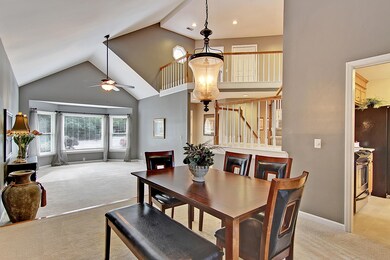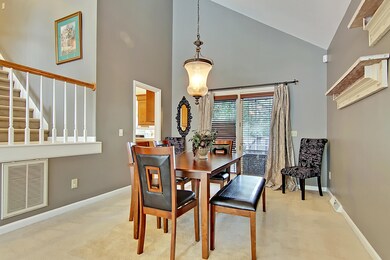
5359 Curtisston Ct North Charleston, SC 29418
Highlights
- Deck
- Contemporary Architecture
- Wood Flooring
- Fort Dorchester High School Rated A-
- Cathedral Ceiling
- Loft
About This Home
As of June 2017Look no further! You will find everything you're looking for in this wonderful,3 br 2.5 ba home in highly sought after Archdale subdivision. Step inside and you will be pleasantly surprised by the large formal living area with separate dining room. The large eat in kitchen has bay window overlooking the backyard and is open to the warm and spacious family room. Upstairs you will find spacious bedrooms along with an open loft area overlooking the formal living & dining area. Master bedroom also has a bay window, the master bath has dual vanities, ceramic tile, a jetted tub, separate shower & walk in closet. Screened in porch and a large fenced in yard great for outdoor living, situated on a quiet cul-de-sac centrally located just minutes from I-26 & I-526 making your commute a breeze
Last Agent to Sell the Property
Carolina One Real Estate License #52646 Listed on: 05/03/2017

Home Details
Home Type
- Single Family
Est. Annual Taxes
- $1,325
Year Built
- Built in 1989
Lot Details
- 0.25 Acre Lot
- Cul-De-Sac
- Privacy Fence
- Interior Lot
- Level Lot
HOA Fees
- $10 Monthly HOA Fees
Parking
- 2 Car Attached Garage
Home Design
- Contemporary Architecture
- Traditional Architecture
- Architectural Shingle Roof
- Vinyl Siding
Interior Spaces
- 2,498 Sq Ft Home
- 2-Story Property
- Wet Bar
- Cathedral Ceiling
- Ceiling Fan
- Entrance Foyer
- Family Room with Fireplace
- Great Room
- Formal Dining Room
- Loft
- Utility Room
- Laundry Room
- Crawl Space
Kitchen
- Eat-In Kitchen
- Dishwasher
Flooring
- Wood
- Vinyl
Bedrooms and Bathrooms
- 3 Bedrooms
- Walk-In Closet
- Garden Bath
Outdoor Features
- Deck
- Screened Patio
Location
- Property is near a bus stop
Schools
- Windsor Hill Elementary School
- River Oaks Middle School
- Ft. Dorchester High School
Utilities
- Cooling Available
- Heat Pump System
Community Details
- Archdale Subdivision
Ownership History
Purchase Details
Home Financials for this Owner
Home Financials are based on the most recent Mortgage that was taken out on this home.Purchase Details
Home Financials for this Owner
Home Financials are based on the most recent Mortgage that was taken out on this home.Purchase Details
Home Financials for this Owner
Home Financials are based on the most recent Mortgage that was taken out on this home.Purchase Details
Purchase Details
Similar Homes in North Charleston, SC
Home Values in the Area
Average Home Value in this Area
Purchase History
| Date | Type | Sale Price | Title Company |
|---|---|---|---|
| Quit Claim Deed | -- | Rosenberg Lpa Llc | |
| Deed | $244,000 | None Available | |
| Deed | $191,000 | -- | |
| Deed | $179,000 | -- | |
| Deed | $154,500 | -- |
Mortgage History
| Date | Status | Loan Amount | Loan Type |
|---|---|---|---|
| Open | $319,500 | New Conventional | |
| Previous Owner | $236,650 | New Conventional | |
| Previous Owner | $40,000 | Credit Line Revolving | |
| Previous Owner | $177,000 | New Conventional | |
| Previous Owner | $25,000 | Credit Line Revolving | |
| Previous Owner | $94,850 | New Conventional |
Property History
| Date | Event | Price | Change | Sq Ft Price |
|---|---|---|---|---|
| 07/05/2025 07/05/25 | Price Changed | $415,000 | -1.2% | $166 / Sq Ft |
| 06/12/2025 06/12/25 | Price Changed | $420,000 | -2.3% | $168 / Sq Ft |
| 05/22/2025 05/22/25 | For Sale | $430,000 | +76.2% | $172 / Sq Ft |
| 06/19/2017 06/19/17 | Sold | $244,000 | -1.6% | $98 / Sq Ft |
| 05/14/2017 05/14/17 | Pending | -- | -- | -- |
| 05/03/2017 05/03/17 | For Sale | $248,000 | -- | $99 / Sq Ft |
Tax History Compared to Growth
Tax History
| Year | Tax Paid | Tax Assessment Tax Assessment Total Assessment is a certain percentage of the fair market value that is determined by local assessors to be the total taxable value of land and additions on the property. | Land | Improvement |
|---|---|---|---|---|
| 2024 | $2,030 | $11,746 | $3,200 | $8,546 |
| 2023 | $2,030 | $9,892 | $1,400 | $8,492 |
| 2022 | $1,808 | $9,890 | $1,400 | $8,490 |
| 2021 | $1,808 | $9,890 | $1,400 | $8,490 |
| 2020 | $1,692 | $9,892 | $1,400 | $8,492 |
| 2019 | $1,638 | $9,892 | $1,400 | $8,492 |
| 2018 | $1,638 | $7,440 | $1,000 | $6,440 |
| 2017 | $1,254 | $7,440 | $1,000 | $6,440 |
| 2016 | $1,240 | $7,440 | $1,000 | $6,440 |
| 2015 | $1,236 | $7,440 | $1,000 | $6,440 |
| 2014 | $1,314 | $204,900 | $0 | $0 |
Agents Affiliated with this Home
-
Deeanna Enfinger
D
Seller's Agent in 2025
Deeanna Enfinger
Better Homes And Gardens Real Estate Palmetto
(843) 494-2294
93 Total Sales
-
Emily Gibson
E
Seller Co-Listing Agent in 2025
Emily Gibson
Better Homes And Gardens Real Estate Palmetto
-
Deb Walters

Seller's Agent in 2017
Deb Walters
Carolina One Real Estate
(843) 729-3031
299 Total Sales
-
Rilee Westbury

Buyer's Agent in 2017
Rilee Westbury
Colleton Realty, LLC
(843) 908-2965
185 Total Sales
Map
Source: CHS Regional MLS
MLS Number: 17012406
APN: 181-11-15-002
- 529 Laurel Ridge Rd
- 113 Broadmarsh Ct
- 123 Lewisfield Dr
- 119 Scottswood Dr
- 106 Scottswood Dr
- 103 Windsor Ct
- 8245 Governors Walk
- 7955 Timbercreek Ln Unit 1807 (G)
- 7965 Edgebrook Cir Unit F
- 7950 Parklane Ct Unit C
- 7940 Parklane Ct Unit F
- 7945 Edgebrook Cir Unit B
- 7935 Edgebrook Cir Unit 2202
- 7945 Parklane Ct Unit C
- 7920 Parklane Ct Unit H
- 7921 Cricket Ct Unit 305 E
- 7911 Windfern Ct Unit 1502
- 7935 Parklane Ct Unit A
- 7943 Vermont Rd
- 7920 River Birch Ln
