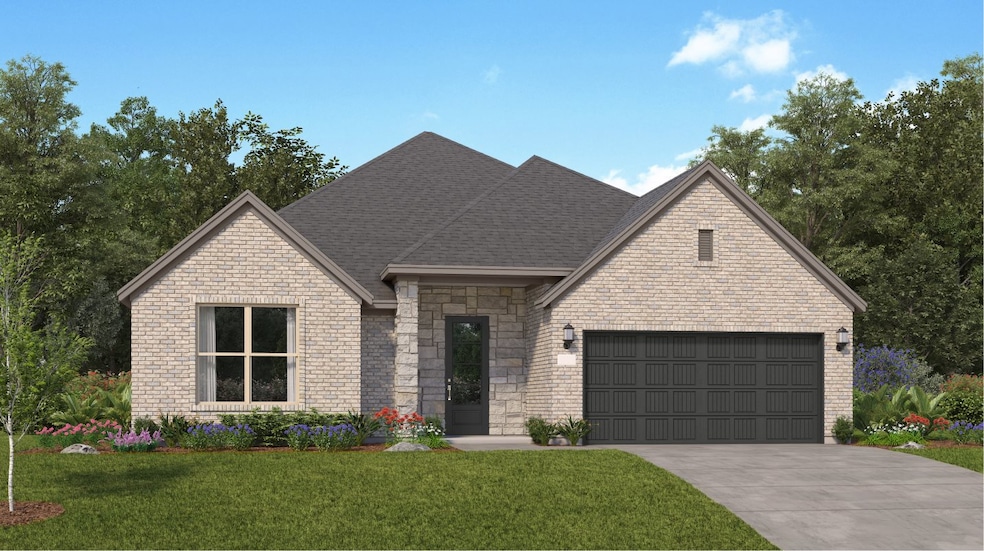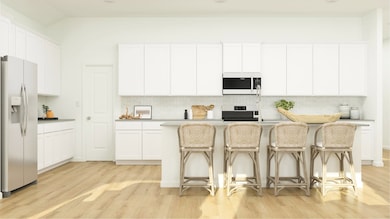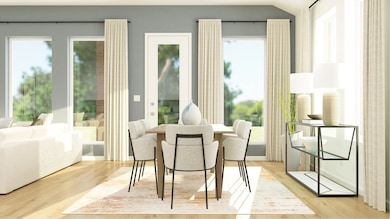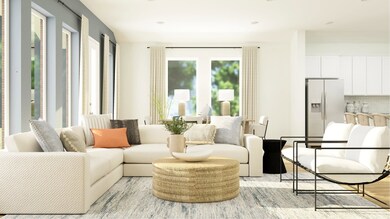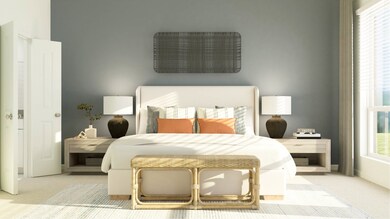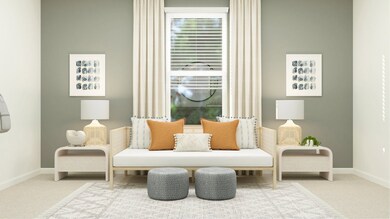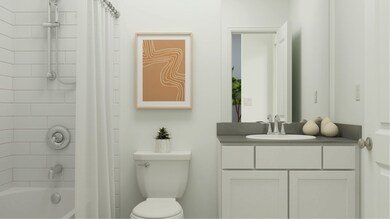
5359 Pompano Loop Baytown, TX 77521
Estimated payment $2,615/month
Total Views
172
4
Beds
3
Baths
2,731
Sq Ft
$146
Price per Sq Ft
Highlights
- New Construction
- Living Room
- 1-Story Property
- Den
- Family Room
About This Home
This new single-story home delivers modern comfort with a low-maintenance design. Down the foyer is an office, perfect for working from home, followed by a spacious open layout shared between the kitchen, dining room and family room. Direct access to the covered patio allows for seamless indoor-outdoor living. In a private corner is the owner’s suite with an adjoining bathroom and oversized walk-in closet, while at the front are three secondary bedrooms. A two-car garage completes the home.
Home Details
Home Type
- Single Family
Parking
- 2 Car Garage
Home Design
- New Construction
- Quick Move-In Home
- Melrose Ii Plan
Interior Spaces
- 2,731 Sq Ft Home
- 1-Story Property
- Family Room
- Living Room
- Den
Bedrooms and Bathrooms
- 4 Bedrooms
- 3 Full Bathrooms
Community Details
Overview
- Actively Selling
- Built by Lennar
- Scotts Bend Fairway Collection Subdivision
Sales Office
- 5202 Flashfish Court
- Baytown, TX 77521
- Builder Spec Website
Map
Create a Home Valuation Report for This Property
The Home Valuation Report is an in-depth analysis detailing your home's value as well as a comparison with similar homes in the area
Similar Homes in Baytown, TX
Home Values in the Area
Average Home Value in this Area
Property History
| Date | Event | Price | Change | Sq Ft Price |
|---|---|---|---|---|
| 04/24/2025 04/24/25 | Price Changed | $402,990 | 0.0% | $148 / Sq Ft |
| 04/23/2025 04/23/25 | Pending | -- | -- | -- |
| 04/19/2025 04/19/25 | For Sale | $402,990 | +0.8% | $148 / Sq Ft |
| 02/25/2025 02/25/25 | For Sale | $399,990 | -- | $146 / Sq Ft |
Nearby Homes
- 5519 Sailfish Dr
- 9311 Coral Trout Way
- 5223 Red Drum Dr
- 9203 Coral Trout Way
- 5206 Red Drum Dr
- 5303 Pompano Loop
- 9223 Coral Trout Way
- 5515 Sailfish Dr
- 5203 Lake Trout Ln
- 5326 Pompano Loop
- 5202 Flashfish Ct
- 9314 Long Fin Dr
- 5315 Pompano Loop
- 9102 Golden Dorado Ln
- 5202 Flashfish Ct
- 5202 Flashfish Ct
- 5202 Flashfish Ct
- 5202 Flashfish Ct
- 5202 Flashfish Ct
- 5202 Flashfish Ct
- 6019 Standpiper Lp
- 5823 Standpiper Lp
- 9006 Song Sparrow Way
- 6022 Standpiper Lp
- 6022 Standpiper Loop
- 5326 Rio Dr
- 5914 Rosemary Cir
- 5226 Espuela Ln
- 5114 Espuela Ln
- 8111 Rosemary Dr
- 8018 Sesame St
- 7906 Sesame St
- 8006 Echinacea Dr
- 9806 Bellwick Hollow Ct
- 7819 Adonis Ave
- 4738 Black Rock St
- 5214 Ginseng Dr
- 7619 Sarsaparilla Dr
- 4130 Neches Bnd Dr
- 4439 Plumeria Ave
