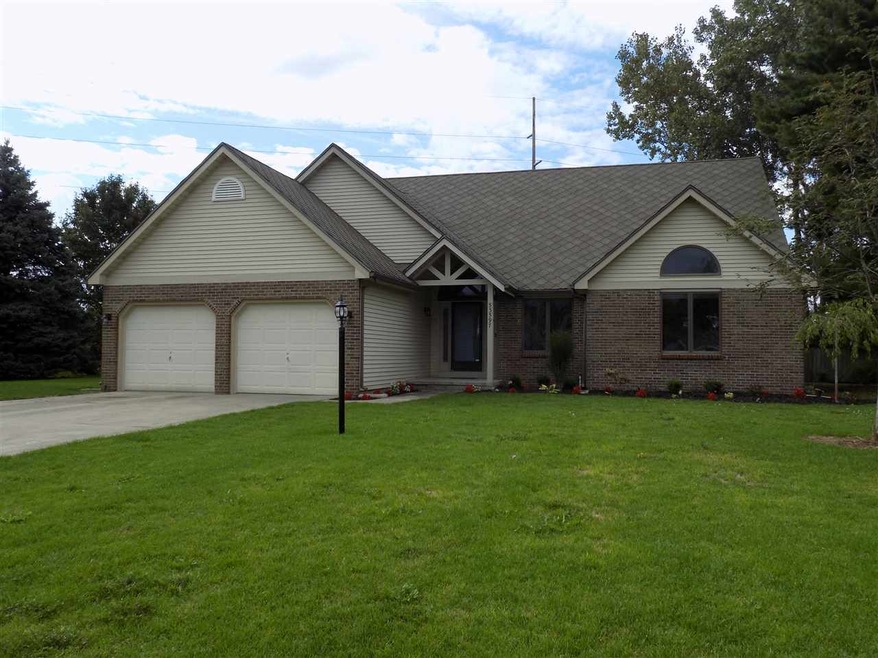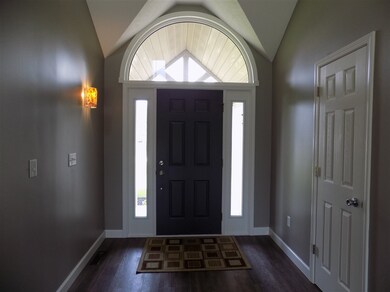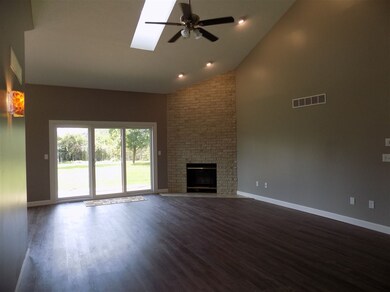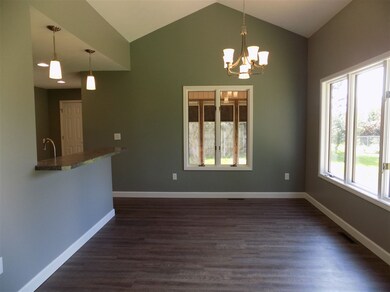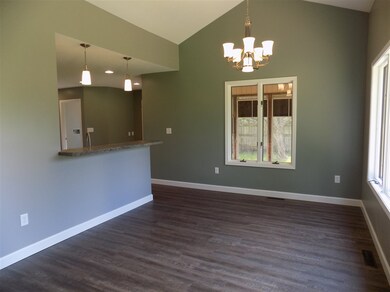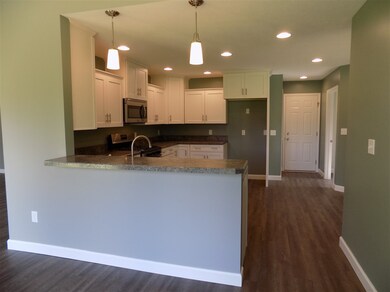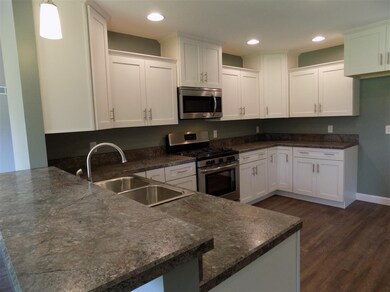
53597 Tara Ln Elkhart, IN 46514
Highlights
- Vaulted Ceiling
- Screened Porch
- 2 Car Attached Garage
- Ranch Style House
- Formal Dining Room
- <<tubWithShowerToken>>
About This Home
As of November 2016Updated 3 bedroom ranch on the north side in Manor Estates. Vaulted living room with skylight and fireplace. New triple sliding glass door out to a deck. New laminate flooring through out living room, dining room, kitchen and laundry. New kitchen cabinets, counter top, stainless appliances and recessed lighting. There is a sliding glass door off the kitchen to a screened in porch. New paint, carpet and light fixtures. Master suite has a new tile walk-in shower with built-in seat. New vanities, faucets, mirrors and lighting in both bathrooms. New high efficiency furnace, new central air unit and water heater. Finished lower level family rooms with lots of extra storage and workshop space. No FHA offers until Oct. 15th.
Home Details
Home Type
- Single Family
Est. Annual Taxes
- $1,388
Year Built
- Built in 1989
Lot Details
- 0.34 Acre Lot
- Lot Dimensions are 93 x 159
- Level Lot
- Irrigation
Parking
- 2 Car Attached Garage
Home Design
- Ranch Style House
- Vinyl Construction Material
Interior Spaces
- Vaulted Ceiling
- Entrance Foyer
- Living Room with Fireplace
- Formal Dining Room
- Screened Porch
- Partially Finished Basement
- Basement Fills Entire Space Under The House
Bedrooms and Bathrooms
- 3 Bedrooms
- En-Suite Primary Bedroom
- 2 Full Bathrooms
- <<tubWithShowerToken>>
- Separate Shower
Utilities
- Forced Air Heating and Cooling System
- Heating System Uses Gas
- Septic System
Listing and Financial Details
- Assessor Parcel Number 20-02-26-303-007.000-026
Ownership History
Purchase Details
Purchase Details
Purchase Details
Purchase Details
Home Financials for this Owner
Home Financials are based on the most recent Mortgage that was taken out on this home.Purchase Details
Similar Homes in Elkhart, IN
Home Values in the Area
Average Home Value in this Area
Purchase History
| Date | Type | Sale Price | Title Company |
|---|---|---|---|
| Quit Claim Deed | -- | None Available | |
| Quit Claim Deed | -- | None Available | |
| Warranty Deed | -- | Fidelity National Title Co L | |
| Warranty Deed | -- | Fidelity Natl Title Ins Co | |
| Deed | -- | None Listed On Document |
Mortgage History
| Date | Status | Loan Amount | Loan Type |
|---|---|---|---|
| Previous Owner | $100,000 | Commercial | |
| Previous Owner | $58,000 | Credit Line Revolving |
Property History
| Date | Event | Price | Change | Sq Ft Price |
|---|---|---|---|---|
| 07/17/2025 07/17/25 | For Sale | $425,000 | +129.7% | $171 / Sq Ft |
| 11/28/2016 11/28/16 | Sold | $185,000 | -2.6% | $78 / Sq Ft |
| 10/12/2016 10/12/16 | Pending | -- | -- | -- |
| 10/01/2016 10/01/16 | For Sale | $189,900 | -- | $80 / Sq Ft |
Tax History Compared to Growth
Tax History
| Year | Tax Paid | Tax Assessment Tax Assessment Total Assessment is a certain percentage of the fair market value that is determined by local assessors to be the total taxable value of land and additions on the property. | Land | Improvement |
|---|---|---|---|---|
| 2024 | $2,139 | $295,100 | $29,900 | $265,200 |
| 2022 | $2,139 | $245,100 | $29,900 | $215,200 |
| 2021 | $1,933 | $218,200 | $29,900 | $188,300 |
| 2020 | $1,969 | $202,400 | $26,400 | $176,000 |
| 2019 | $1,852 | $194,200 | $26,400 | $167,800 |
| 2018 | $1,749 | $181,000 | $26,400 | $154,600 |
| 2017 | $1,673 | $171,400 | $17,900 | $153,500 |
| 2016 | $3,225 | $161,800 | $17,900 | $143,900 |
| 2014 | $1,391 | $153,900 | $17,900 | $136,000 |
| 2013 | $1,483 | $153,900 | $17,900 | $136,000 |
Agents Affiliated with this Home
-
Jennifer Lindquist
J
Seller's Agent in 2025
Jennifer Lindquist
Rooted Realty
(317) 452-8778
15 Total Sales
-
Micki Olson

Seller's Agent in 2016
Micki Olson
Realty Group Resources
(574) 596-0402
162 Total Sales
-
Rosalie Chevalier

Buyer's Agent in 2016
Rosalie Chevalier
RE/MAX
(574) 361-3360
161 Total Sales
Map
Source: Indiana Regional MLS
MLS Number: 201645777
APN: 20-02-26-303-007.000-026
- 1737 Woodland Dr
- 3111 E Lake Dr N
- 53911 Kershner Ln
- 23433 Broadwood Dr
- 23392 Broadwood Dr
- 3016 S East Lake Dr
- 1722 Cobblestone Blvd
- 3009 E Lake Dr S
- 23200 Oakleaf Dr S
- 1520 Birch Dr
- 10 Acres VL County Road 106 Henke St Rd
- 23116 Oakleaf Dr S
- 1708 Canterbury Dr
- 27 Manchester Ln
- 23051 Montrose Cir
- 3207 E Bristol St
- 2208 Woodland Ct
- 54304 Blair Ct
- 2151 Woodland Estates Dr
- 4314 Bristol St
