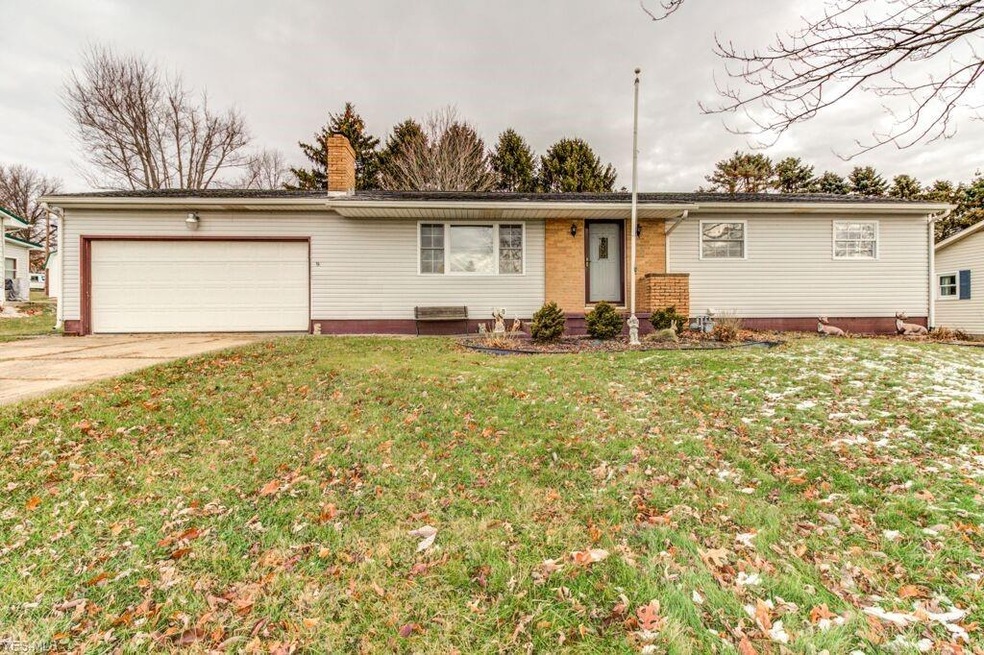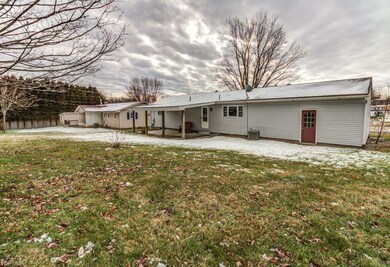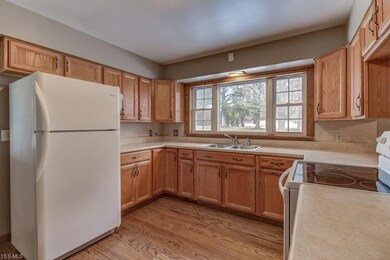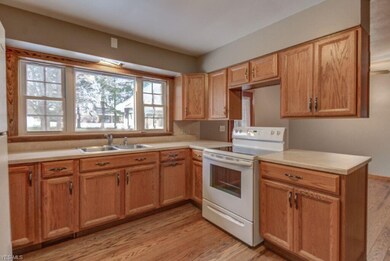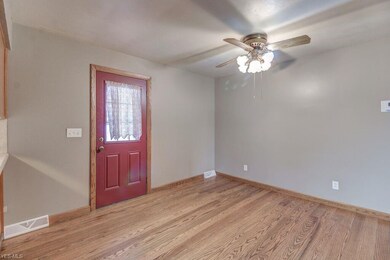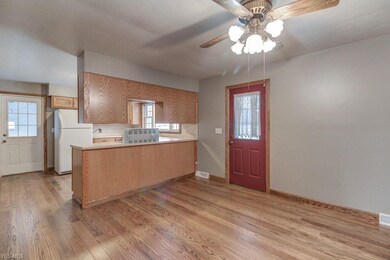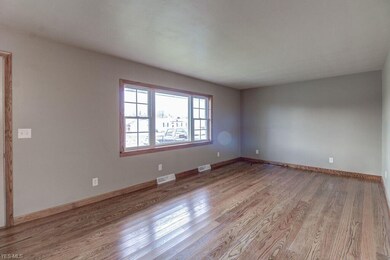
536 8th St NW Unit 73 Carrollton, OH 44615
Highlights
- 2 Car Attached Garage
- Forced Air Heating and Cooling System
- 1-Story Property
About This Home
As of August 2021You are going to love this remodeled 3 bedroom ranch home! Gorgeous solid oak floors, doors and trim throughout! Laundry hook up in the third bedroom for first floor living! Loads of possibilities in the full basement with a half bath, professionally waterproofed in 2019 with a lifetime transferable warranty! Nothing to do here, updated furnace, central air, windows, roof, etc! Covered patio, nice backyard, great location, plus a 2 car attached garage! Don't miss out on this great opportunity!
Last Agent to Sell the Property
Cutler Real Estate License #437790 Listed on: 01/03/2020

Home Details
Home Type
- Single Family
Est. Annual Taxes
- $1,235
Year Built
- Built in 1966
Lot Details
- 0.32 Acre Lot
- Lot Dimensions are 90x153
Home Design
- Brick Exterior Construction
- Asphalt Roof
- Vinyl Construction Material
Interior Spaces
- 1,104 Sq Ft Home
- 1-Story Property
- Unfinished Basement
- Basement Fills Entire Space Under The House
Kitchen
- <<builtInOvenToken>>
- Range<<rangeHoodToken>>
Bedrooms and Bathrooms
- 3 Main Level Bedrooms
Parking
- 2 Car Attached Garage
- Garage Door Opener
Utilities
- Forced Air Heating and Cooling System
- Heating System Uses Gas
Community Details
- Carroll Heights Community
Listing and Financial Details
- Assessor Parcel Number 10-0000425.000
Ownership History
Purchase Details
Home Financials for this Owner
Home Financials are based on the most recent Mortgage that was taken out on this home.Purchase Details
Home Financials for this Owner
Home Financials are based on the most recent Mortgage that was taken out on this home.Purchase Details
Purchase Details
Home Financials for this Owner
Home Financials are based on the most recent Mortgage that was taken out on this home.Purchase Details
Similar Homes in Carrollton, OH
Home Values in the Area
Average Home Value in this Area
Purchase History
| Date | Type | Sale Price | Title Company |
|---|---|---|---|
| Warranty Deed | $149,900 | None Available | |
| Warranty Deed | $131,900 | None Available | |
| Interfamily Deed Transfer | -- | Attorney | |
| Survivorship Deed | $97,000 | None Available | |
| Deed | $97,000 | -- |
Mortgage History
| Date | Status | Loan Amount | Loan Type |
|---|---|---|---|
| Open | $119,920 | New Conventional | |
| Previous Owner | $129,510 | FHA | |
| Previous Owner | $45,000 | Purchase Money Mortgage |
Property History
| Date | Event | Price | Change | Sq Ft Price |
|---|---|---|---|---|
| 08/05/2021 08/05/21 | Sold | $149,900 | 0.0% | $136 / Sq Ft |
| 07/01/2021 07/01/21 | Pending | -- | -- | -- |
| 06/30/2021 06/30/21 | For Sale | $149,900 | +13.6% | $136 / Sq Ft |
| 02/28/2020 02/28/20 | Sold | $131,900 | +1.5% | $119 / Sq Ft |
| 01/26/2020 01/26/20 | Pending | -- | -- | -- |
| 01/03/2020 01/03/20 | For Sale | $129,900 | -- | $118 / Sq Ft |
Tax History Compared to Growth
Tax History
| Year | Tax Paid | Tax Assessment Tax Assessment Total Assessment is a certain percentage of the fair market value that is determined by local assessors to be the total taxable value of land and additions on the property. | Land | Improvement |
|---|---|---|---|---|
| 2024 | $1,146 | $43,350 | $13,420 | $29,930 |
| 2023 | $1,508 | $43,350 | $13,420 | $29,930 |
| 2022 | $1,499 | $35,990 | $11,150 | $24,840 |
| 2021 | $1,288 | $35,990 | $11,150 | $24,840 |
| 2020 | $1,225 | $35,990 | $11,150 | $24,840 |
| 2019 | $1,235 | $35,991 | $11,151 | $24,840 |
| 2018 | $1,226 | $34,320 | $6,080 | $28,240 |
| 2017 | $1,148 | $34,320 | $6,080 | $28,240 |
| 2016 | $1,138 | $31,490 | $5,580 | $25,910 |
| 2015 | $1,035 | $31,490 | $5,580 | $25,910 |
| 2014 | $1,035 | $31,490 | $5,580 | $25,910 |
| 2013 | $741 | $31,490 | $5,580 | $25,910 |
Agents Affiliated with this Home
-
Caleb Fell

Seller's Agent in 2021
Caleb Fell
Fell Realty, LLC
(330) 340-9271
3 in this area
551 Total Sales
-
Robyn Clark

Seller's Agent in 2020
Robyn Clark
Cutler Real Estate
(330) 412-0220
2 in this area
221 Total Sales
-
Melanie Kidder

Seller Co-Listing Agent in 2020
Melanie Kidder
Cutler Real Estate
(330) 612-8142
1 in this area
199 Total Sales
-
Holly Abel Grimm

Buyer's Agent in 2020
Holly Abel Grimm
RE/MAX Crossroads
(330) 268-6078
165 Total Sales
Map
Source: MLS Now
MLS Number: 4158182
APN: 10-0000425.000
- 615 Longhorn St NW Unit 20B
- 755 Garfield Ave NW Unit 37
- 337 Garfield Ave NW Unit 36
- 360 Garfield Ave NW Unit 68
- 576 12th St NW
- 181 5th St NE Unit 38
- 208 2nd St SW Unit 5
- 0 Moody Ave SW
- 400 Park Ave NE
- 99 Mccook Ave NE Unit 12A
- 1175 Lindy Ln NW
- 5073 Salineville Rd NE
- 3525 Roswell Rd SW
- 345 E Main St Unit 3
- 396 2nd St NE Unit 6
- 0 Steubenville Rd SE Unit 5138521
- 0 Steubenville Rd SE Unit 5104751
- 1159 Bacon Rd NW
- 22 Waynesburg Rd NW
- 180 Waynesburg Rd NE
