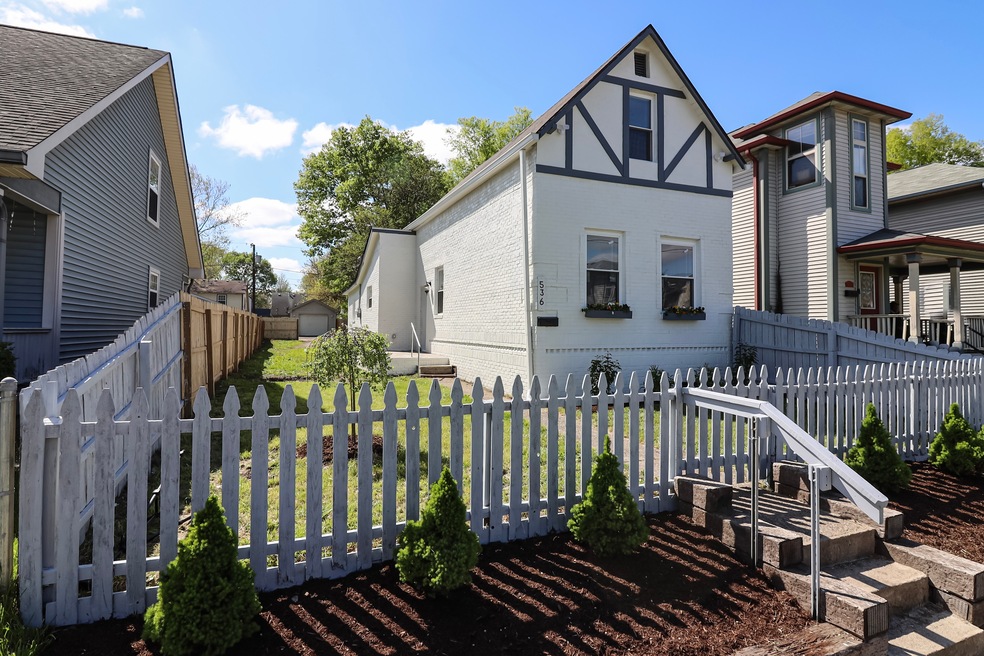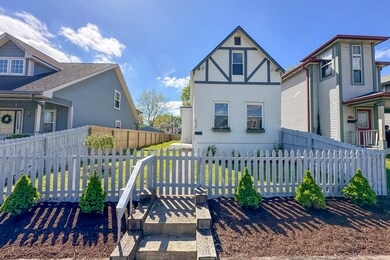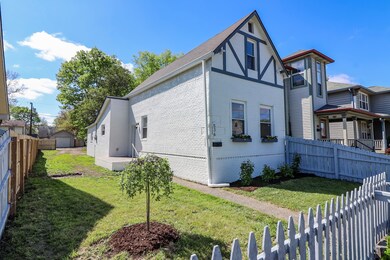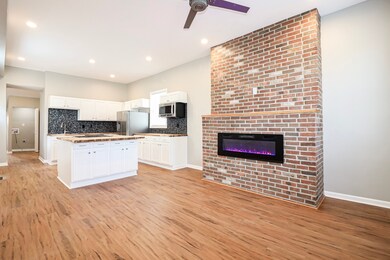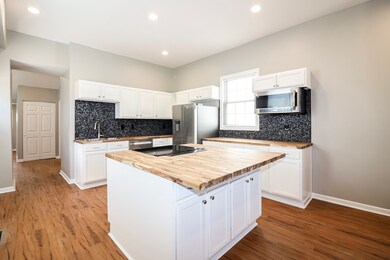
536 N Belmont Ave Indianapolis, IN 46222
Haughville NeighborhoodHighlights
- Vaulted Ceiling
- No HOA
- Woodwork
- Traditional Architecture
- Porch
- Laundry closet
About This Home
As of November 2024Welcome to your newly remodeled haven in a vibrant community! This charming home seamlessly combines modern comfort and convenience to create your ideal living space. Step inside to discover a freshly renovated interior featuring a brand-new kitchen adorned with sleek stainless steel appliances and stylish butcher block countertops, perfect for unleashing your culinary creativity. The spacious great room beckons with its cozy ambiance, highlighted by an electric fireplace insert, making it an inviting spot for relaxation. Luxury vinyl plank flooring flows gracefully throughout, providing both durability and easy maintenance for busy lifestyles. The updated bathrooms add a touch of elegance, offering a serene retreat for daily pampering. Upstairs you'll find a bedroom w/ flex room that could be used as a nursery, office or even a 3rd bathroom. Outside, enjoy the privacy and security of a fenced-in yard, ideal for hosting gatherings with friends and family or simply unwinding in the sunshine. With a brand-new HVAC system, water heater, all new plumbing and electrical, this home ensures modern living at its finest. Located in a thriving community with quick access to the new IndyGo Blue Line and downtown Indianapolis, this property promises a lifestyle of convenience and allure. Schedule a showing today and experience the best of contemporary living!
Last Agent to Sell the Property
Engel & Volkers Brokerage Email: matt.steed@evrealestate.com License #RB14045340 Listed on: 04/26/2024

Last Buyer's Agent
James Krause
@properties

Home Details
Home Type
- Single Family
Est. Annual Taxes
- $650
Year Built
- Built in 1910 | Remodeled
Parking
- Alley Access
Home Design
- Traditional Architecture
- Brick Exterior Construction
- Brick Foundation
- Cedar
Interior Spaces
- 2-Story Property
- Woodwork
- Vaulted Ceiling
- Electric Fireplace
- Vinyl Clad Windows
- Family or Dining Combination
- Vinyl Plank Flooring
Kitchen
- Electric Oven
- <<microwave>>
- Dishwasher
Bedrooms and Bathrooms
- 2 Bedrooms
- 2 Full Bathrooms
Laundry
- Laundry closet
- Washer and Dryer Hookup
Basement
- Partial Basement
- Basement Cellar
Utilities
- Forced Air Heating System
- Heating System Uses Gas
- Electric Water Heater
Additional Features
- Porch
- 5,358 Sq Ft Lot
Community Details
- No Home Owners Association
- Spitzfadden's Subdivision
Listing and Financial Details
- Legal Lot and Block 14 / B12
- Assessor Parcel Number 491104160020000901
- Seller Concessions Offered
Ownership History
Purchase Details
Home Financials for this Owner
Home Financials are based on the most recent Mortgage that was taken out on this home.Purchase Details
Home Financials for this Owner
Home Financials are based on the most recent Mortgage that was taken out on this home.Purchase Details
Similar Homes in Indianapolis, IN
Home Values in the Area
Average Home Value in this Area
Purchase History
| Date | Type | Sale Price | Title Company |
|---|---|---|---|
| Warranty Deed | $200,000 | First American Title Insurance | |
| Warranty Deed | $54,000 | First American Title | |
| Warranty Deed | $20,000 | Regional First Title |
Mortgage History
| Date | Status | Loan Amount | Loan Type |
|---|---|---|---|
| Open | $170,975 | New Conventional |
Property History
| Date | Event | Price | Change | Sq Ft Price |
|---|---|---|---|---|
| 11/05/2024 11/05/24 | Sold | $200,000 | +0.1% | $177 / Sq Ft |
| 09/19/2024 09/19/24 | Pending | -- | -- | -- |
| 06/25/2024 06/25/24 | Price Changed | $199,900 | -4.8% | $177 / Sq Ft |
| 06/14/2024 06/14/24 | Price Changed | $210,000 | -2.3% | $186 / Sq Ft |
| 06/04/2024 06/04/24 | For Sale | $215,000 | 0.0% | $191 / Sq Ft |
| 05/03/2024 05/03/24 | Pending | -- | -- | -- |
| 04/26/2024 04/26/24 | For Sale | $215,000 | +298.1% | $191 / Sq Ft |
| 07/06/2023 07/06/23 | Sold | $54,000 | -22.7% | $48 / Sq Ft |
| 06/06/2023 06/06/23 | Pending | -- | -- | -- |
| 06/05/2023 06/05/23 | Price Changed | $69,900 | -12.5% | $62 / Sq Ft |
| 05/26/2023 05/26/23 | For Sale | $79,900 | -- | $71 / Sq Ft |
Tax History Compared to Growth
Tax History
| Year | Tax Paid | Tax Assessment Tax Assessment Total Assessment is a certain percentage of the fair market value that is determined by local assessors to be the total taxable value of land and additions on the property. | Land | Improvement |
|---|---|---|---|---|
| 2024 | $69 | $52,300 | $4,800 | $47,500 |
| 2023 | $69 | $65,900 | $4,800 | $61,100 |
| 2022 | $68 | $65,900 | $4,800 | $61,100 |
| 2021 | $67 | $47,300 | $4,800 | $42,500 |
| 2020 | $66 | $38,400 | $4,800 | $33,600 |
| 2019 | $64 | $33,400 | $4,800 | $28,600 |
| 2018 | $294 | $29,500 | $4,800 | $24,700 |
| 2017 | $332 | $26,100 | $4,800 | $21,300 |
| 2016 | $225 | $25,400 | $4,800 | $20,600 |
| 2014 | $176 | $24,400 | $4,800 | $19,600 |
| 2013 | $214 | $23,300 | $4,800 | $18,500 |
Agents Affiliated with this Home
-
Matthew Steed

Seller's Agent in 2024
Matthew Steed
Engel & Volkers
(317) 800-5811
2 in this area
58 Total Sales
-
J
Buyer's Agent in 2024
James Krause
@properties
-
Evan Manship
E
Seller's Agent in 2023
Evan Manship
Mainstay Property Group LLC
(317) 828-4986
1 in this area
16 Total Sales
Map
Source: MIBOR Broker Listing Cooperative®
MLS Number: 21975898
APN: 49-11-04-160-020.000-901
- 563 N Belmont Ave
- 2014 W Michigan St
- 526 N Sheffield Ave
- 557 N Traub Ave
- 533 Lynn St
- 712 Lynn St
- 901 N Pershing Ave
- 1921 W Michigan St
- 1929 Wilcox St
- 1911 Wilcox St
- 562 N Tremont St
- 905 N Sheffield Ave
- 271 Miley Ave
- 321 N Elder Ave
- 761 N Holmes Ave
- 314 N Reisner St
- 2812 Wilcox St
- 1620 W New York St
- 1049 N Traub Ave
- 1049 N Tremont St
